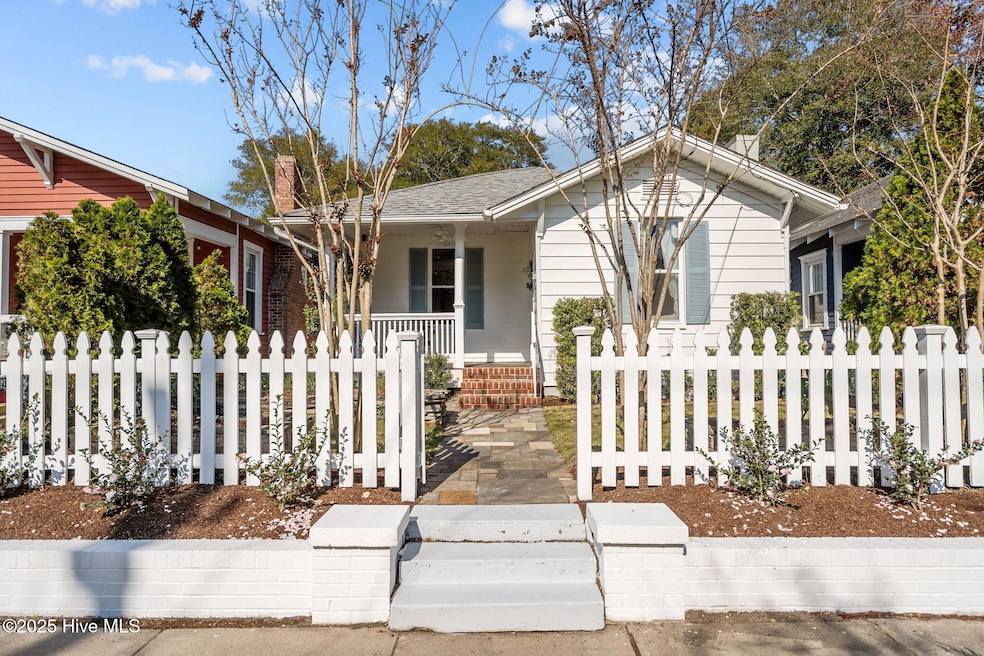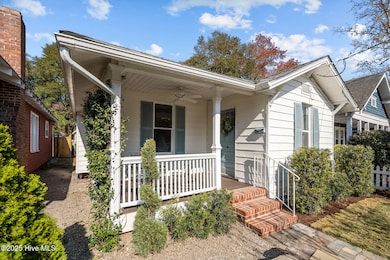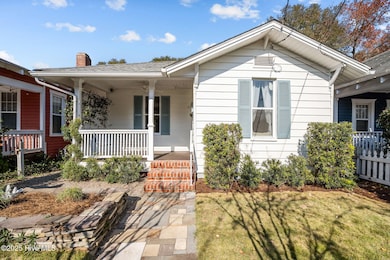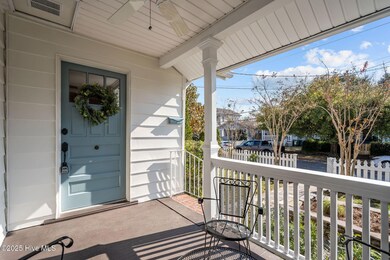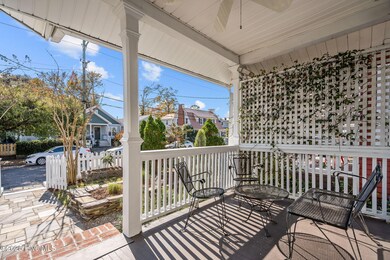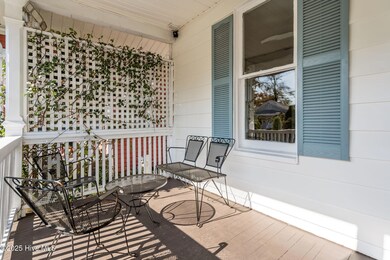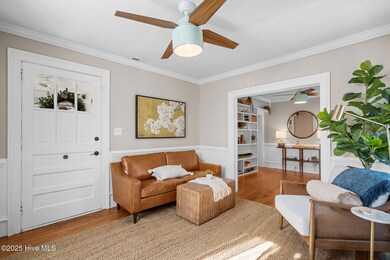2009 Metts Ave Wilmington, NC 28403
Carolina Place NeighborhoodEstimated payment $2,190/month
Highlights
- Wood Flooring
- Mud Room
- Covered Patio or Porch
- John T. Hoggard High School Rated A-
- No HOA
- 3-minute walk to Wallace Park
About This Home
This beautifully preserved 1923 historic cottage, in the coveted Carolina Place neighborhood, is an absolute must-see. With its lush landscaping and freshly painted white picket fence, the curb appeal alone is a show-stopper. Before entering, be sure to ring the original doorbell, and be welcomed by original hardwood floors, decorative fireplace, and classic character. Built-in storage and bookcases throughout the home provide plenty of space for organizing, displaying, and decorating. The interior and exterior of the home were just painted, offering a fresh and inviting feel throughout. The home also includes modern convenience with a newly remodeled bathroom, never-used stainless steel fridge & dishwasher, gas stove with natural gas!, new kitchen floors, large farmhouse sink, a mud room with a washer and dryer and a newer roof replaced in 2021! Enjoy two inviting porches; the front is perfect for chatting with neighbors & morning coffee, while the covered back porch overlooks a large backyard with plenty of space for entertaining. The yard is also adorned by a large Carolina coastal work shed for storage, projects, or hobbies! Surrounded by beautiful landscaping that enhances its Southern charm, this home feels tucked away from the world while still being close to shopping, downtown, the Cargo District, parks, and more. If you are looking for historic character, thoughtful, modern updates, and an unbeatable location, this is the one.
Home Details
Home Type
- Single Family
Est. Annual Taxes
- $1,888
Year Built
- Built in 1932
Lot Details
- 3,746 Sq Ft Lot
- Lot Dimensions are 33 x 113 x 33 x 113
- Fenced Yard
- Wood Fence
- Front Yard
- Property is zoned R-5
Parking
- On-Street Parking
Home Design
- Wood Frame Construction
- Shingle Roof
- Aluminum Siding
- Stick Built Home
Interior Spaces
- 905 Sq Ft Home
- 1-Story Property
- Bookcases
- Ceiling Fan
- Fireplace
- Blinds
- Mud Room
- Living Room
- Formal Dining Room
- Crawl Space
Kitchen
- Dishwasher
- Farmhouse Sink
Flooring
- Wood
- Luxury Vinyl Plank Tile
Bedrooms and Bathrooms
- 2 Bedrooms
- 1 Full Bathroom
Laundry
- Dryer
- Washer
Outdoor Features
- Covered Patio or Porch
- Shed
Schools
- Forest Hills Elementary School
- Williston Middle School
- Hoggard High School
Utilities
- Heating System Uses Natural Gas
- Heat Pump System
- Municipal Trash
Community Details
- No Home Owners Association
- Carolina Place Subdivision
Listing and Financial Details
- Assessor Parcel Number R05407-008-006-000
Map
Home Values in the Area
Average Home Value in this Area
Tax History
| Year | Tax Paid | Tax Assessment Tax Assessment Total Assessment is a certain percentage of the fair market value that is determined by local assessors to be the total taxable value of land and additions on the property. | Land | Improvement |
|---|---|---|---|---|
| 2025 | $1,888 | $320,800 | $97,100 | $223,700 |
| 2024 | $1,705 | $196,000 | $52,800 | $143,200 |
| 2023 | $1,656 | $196,000 | $52,800 | $143,200 |
| 2022 | $1,666 | $196,000 | $52,800 | $143,200 |
| 2021 | $1,359 | $158,800 | $52,800 | $106,000 |
| 2020 | $1,559 | $148,000 | $48,800 | $99,200 |
| 2019 | $1,559 | $148,000 | $48,800 | $99,200 |
| 2018 | $1,559 | $148,000 | $48,800 | $99,200 |
| 2017 | $1,559 | $148,000 | $48,800 | $99,200 |
| 2016 | $1,518 | $137,000 | $46,800 | $90,200 |
| 2015 | $1,451 | $137,000 | $46,800 | $90,200 |
| 2014 | $1,338 | $132,000 | $46,800 | $85,200 |
Property History
| Date | Event | Price | List to Sale | Price per Sq Ft | Prior Sale |
|---|---|---|---|---|---|
| 11/21/2025 11/21/25 | For Sale | $385,000 | +115.7% | $425 / Sq Ft | |
| 04/26/2018 04/26/18 | Sold | $178,500 | +2.0% | $197 / Sq Ft | View Prior Sale |
| 03/19/2018 03/19/18 | Pending | -- | -- | -- | |
| 01/16/2018 01/16/18 | For Sale | $175,000 | -- | $193 / Sq Ft |
Purchase History
| Date | Type | Sale Price | Title Company |
|---|---|---|---|
| Warranty Deed | $178,500 | None Available | |
| Warranty Deed | $145,000 | Title Agency Llc | |
| Warranty Deed | $95,000 | None Available | |
| Warranty Deed | $95,000 | None Available | |
| Deed | $65,000 | -- | |
| Deed | -- | -- | |
| Deed | $5,000 | -- |
Mortgage History
| Date | Status | Loan Amount | Loan Type |
|---|---|---|---|
| Open | $142,800 | New Conventional | |
| Previous Owner | $116,000 | New Conventional | |
| Previous Owner | $90,000 | Purchase Money Mortgage | |
| Previous Owner | $71,250 | Purchase Money Mortgage |
Source: Hive MLS
MLS Number: 100542403
APN: R05407-008-006-000
- 2111 Metts Ave
- 2107 Dexter St
- 208 S 18th St
- 505 Alpine Dr
- 110 S 15th St
- 2247 Wrightsville Ave
- 1307 Glenn St
- 306 Kenwood Ave Unit A
- 112 S 12th St
- 107 N 13th St
- 1124 Castle St Unit D
- 1124 Castle St Unit B
- 1124 Castle St Unit C
- 1124 Castle St Unit A
- 1102 Castle St
- 1201 Columbus Cir
- 1213 Wooster St
- 215 Gores Row Unit A
- 100 S 11th St
- 104 S 11th St
