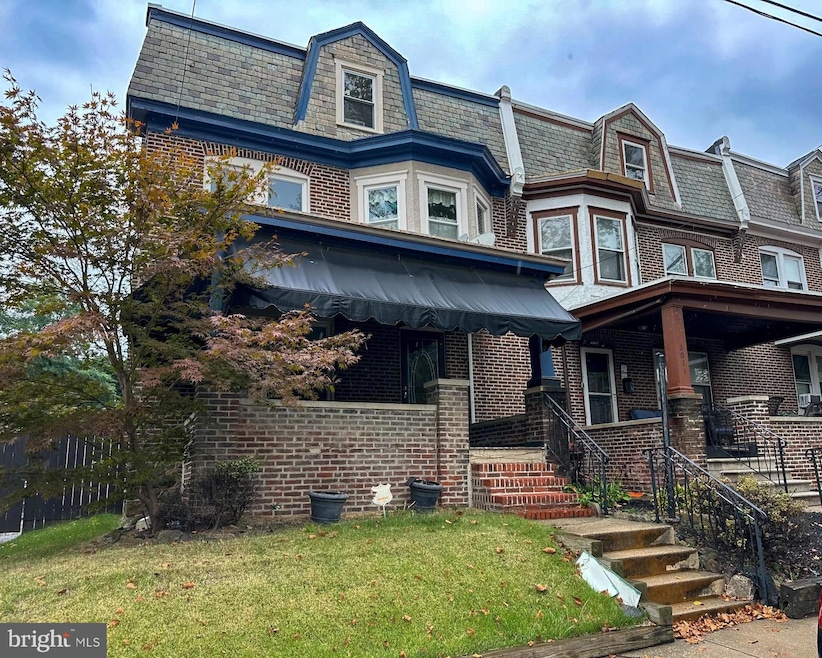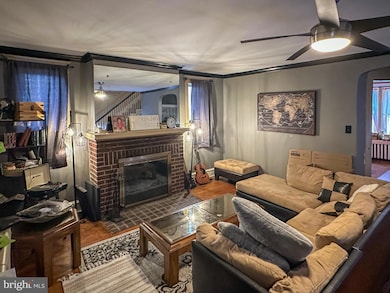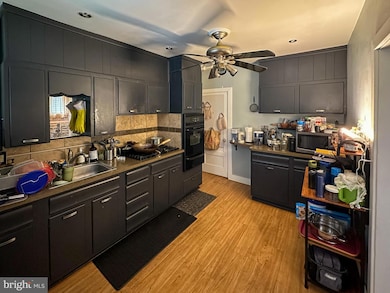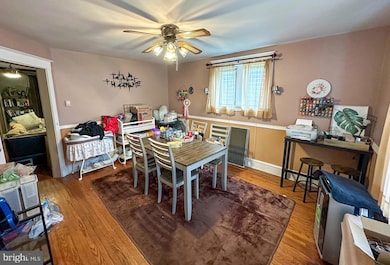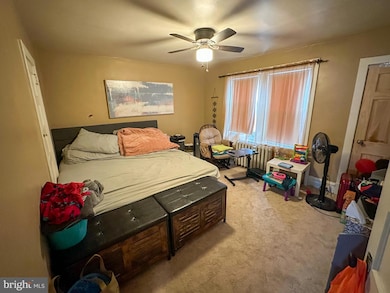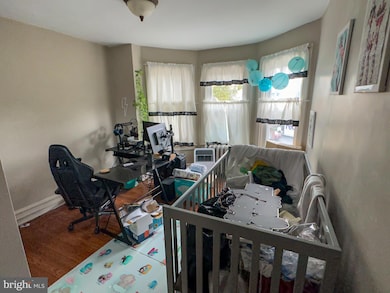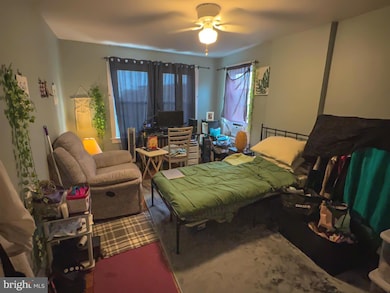2009 N Tatnall St Wilmington, DE 19802
Brandywine Village NeighborhoodEstimated payment $1,191/month
Highlights
- Traditional Architecture
- No HOA
- Crown Molding
- Wood Flooring
- Formal Dining Room
- 5-minute walk to Tatnall Playground/One Love Park
About This Home
LOCATION, LOCATION, LOCATION. Welcome to 2009 N Tatnall Street. This charming 3-bedroom home offers timeless character and plenty of potential. A welcoming front porch sets the stage, while original hardwood floors run through most of the home, adding warmth and classic appeal. The partially finished basement provides extra living or storage space, ready for your creative touch. Ideal for buyers or investors looking to restore a solid home. We invite you to bring your vision and restore the character of this great home. The location is walkable to city parks and Downtown Wilmington. If commuting is your preference, this home is also located in close proximity to nearby bus stops and minutes from US Route 202 / Concord Pike and I-95. Don't miss out on the opportunity to gain sweat equity in this lovely home! The home is being sold "AS IS". Sellers have added solar panels onto the house to reduce utility costs. New Owner must be approved to take over the solar panel contract which has a monthly payment of $99.11/ month. Contact Listing agent with questions. Schedule your tour today!
Listing Agent
(302) 293-8654 lakeisha@thecunninghamteam.com EXP Realty, LLC License #RA-0020694 Listed on: 09/22/2025

Townhouse Details
Home Type
- Townhome
Est. Annual Taxes
- $2,339
Year Built
- Built in 1920
Lot Details
- 2,178 Sq Ft Lot
- Lot Dimensions are 29.70 x 75.00
- Property is in average condition
Parking
- On-Street Parking
Home Design
- Semi-Detached or Twin Home
- Traditional Architecture
- Brick Exterior Construction
- Permanent Foundation
Interior Spaces
- 1,475 Sq Ft Home
- Property has 2 Levels
- Crown Molding
- Ceiling Fan
- Brick Fireplace
- Living Room
- Formal Dining Room
Kitchen
- Built-In Oven
- Cooktop
Flooring
- Wood
- Laminate
Bedrooms and Bathrooms
- 3 Bedrooms
- 1 Full Bathroom
- Bathtub with Shower
Basement
- Basement Fills Entire Space Under The House
- Laundry in Basement
Utilities
- Window Unit Cooling System
- Radiator
- Natural Gas Water Heater
- Private Sewer
Community Details
- No Home Owners Association
Listing and Financial Details
- Tax Lot 144
- Assessor Parcel Number 26-022.30-144
Map
Home Values in the Area
Average Home Value in this Area
Tax History
| Year | Tax Paid | Tax Assessment Tax Assessment Total Assessment is a certain percentage of the fair market value that is determined by local assessors to be the total taxable value of land and additions on the property. | Land | Improvement |
|---|---|---|---|---|
| 2024 | $1,373 | $44,000 | $4,200 | $39,800 |
| 2023 | $1,193 | $44,000 | $4,200 | $39,800 |
| 2022 | $1,199 | $44,000 | $4,200 | $39,800 |
| 2021 | $722 | $44,000 | $4,200 | $39,800 |
| 2020 | $722 | $44,000 | $4,200 | $39,800 |
| 2019 | $1,601 | $44,000 | $4,200 | $39,800 |
| 2018 | $810 | $44,000 | $4,200 | $39,800 |
| 2017 | $1,393 | $44,000 | $4,200 | $39,800 |
| 2016 | $1,393 | $44,000 | $4,200 | $39,800 |
| 2015 | $1,350 | $44,000 | $4,200 | $39,800 |
| 2014 | $1,303 | $44,000 | $4,200 | $39,800 |
Property History
| Date | Event | Price | List to Sale | Price per Sq Ft | Prior Sale |
|---|---|---|---|---|---|
| 10/30/2025 10/30/25 | Price Changed | $189,000 | -9.6% | $128 / Sq Ft | |
| 10/18/2025 10/18/25 | Price Changed | $209,000 | +10.6% | $142 / Sq Ft | |
| 09/22/2025 09/22/25 | For Sale | $189,000 | +26.0% | $128 / Sq Ft | |
| 07/30/2021 07/30/21 | Sold | $150,000 | 0.0% | $102 / Sq Ft | View Prior Sale |
| 06/01/2021 06/01/21 | Pending | -- | -- | -- | |
| 06/01/2021 06/01/21 | For Sale | $150,000 | -- | $102 / Sq Ft |
Purchase History
| Date | Type | Sale Price | Title Company |
|---|---|---|---|
| Deed | $150,000 | None Available | |
| Interfamily Deed Transfer | -- | None Available |
Mortgage History
| Date | Status | Loan Amount | Loan Type |
|---|---|---|---|
| Open | $147,283 | FHA | |
| Previous Owner | $80,400 | New Conventional |
Source: Bright MLS
MLS Number: DENC2089828
APN: 26-022.30-144
- 108 W 21st St
- 1806 N West St
- 2215 N Market St
- 2223 N Tatnall St
- 108 Ashton St
- 129 Concord Ave
- 1976 Superfine Ln
- 223 W 22nd St
- 215 Concord Ave
- 122 W 23rd St
- 1921 N Washington St
- 15 E 22nd St
- 1802 C N Washington St
- 101 W 23rd St
- 19 Gordon St
- 31 E 22nd St
- 309 W 19th St
- 2004 N Jefferson St
- 2314 N Market St
- 2309 N West St
- 2000 N Tatnall St
- 2217 N Tatnall St
- 2218 N Tatnall St
- 131 W 18th St
- 200 W 24th St
- 2204 N Jefferson St Unit 2
- 2231 Lamotte St
- 1601 N West St Unit APARTMENT 1
- 409 W 20th St Unit 2
- 2407 N Washington St
- 501 W 21st St Unit B
- 2417 N Washington St
- 2600 N Tatnall St Unit B
- 300 E 23rd St
- 1320 Clifford Brown Walk
- 208 W 28th St Unit 2
- 2713 Thompson Place
- 2709 N Jefferson St
- 1211 N Tatnall St
- 709 W 19th St Unit 3
