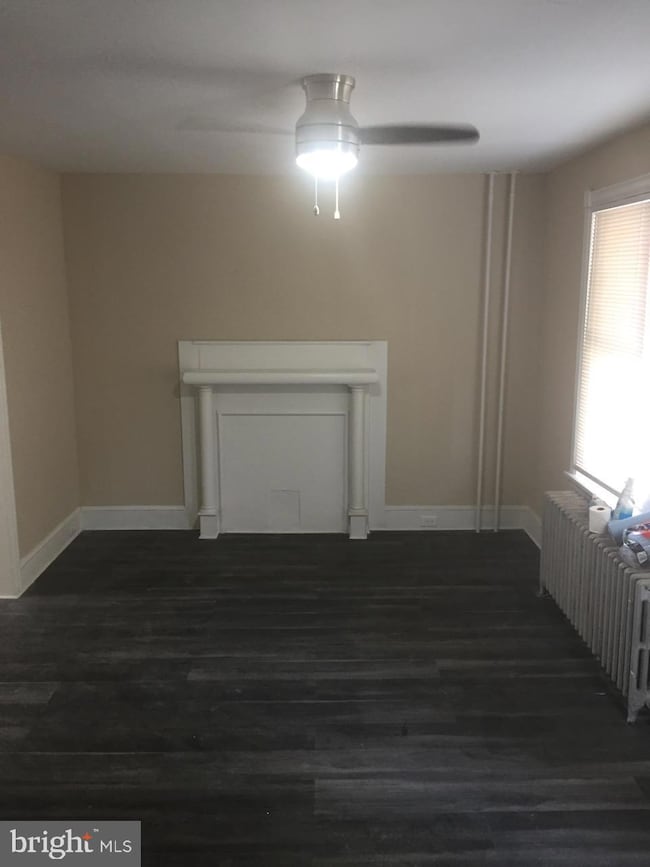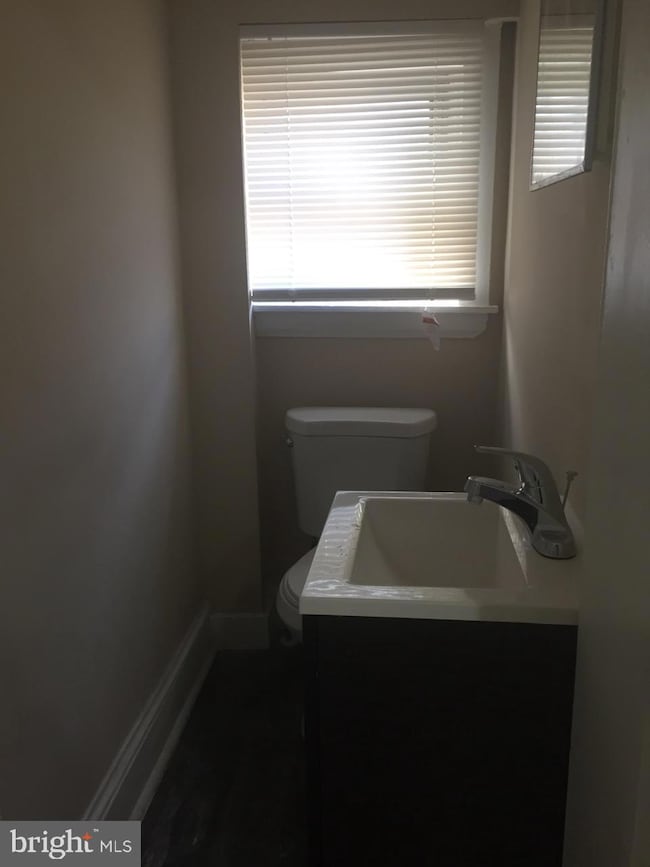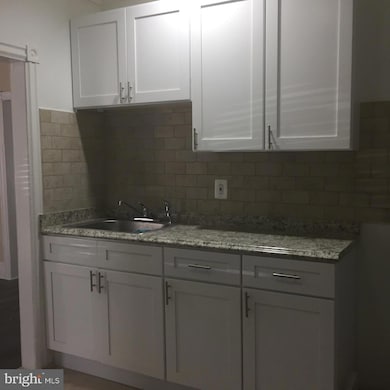300 E 23rd St Wilmington, DE 19802
Vandever Avenue NeighborhoodHighlights
- Traditional Floor Plan
- Traditional Architecture
- Galley Kitchen
- Hanby Elementary School Rated 9+
- No HOA
- 3-minute walk to Brown/Burton/Winchester Park
About This Home
This 3-bedroom, 1.5 bath, corner unit consists of a fenced-in front and back yard, a living, and dining room with laminate floors, and a galley-style kitchen, with a 1/2 bath on the main floor. Laundry facilities. hook up available. Bring your own washer and dryer. Extra storage is located in the basement. The second floor features 3 bedrooms and 1 full bath, with laminate flooring. The property is located within walking distance of public transportation and multiple commercial entities such as neighborhood stores, storage facilities, etc. No pets allowed, not even with a pet deposit. An alarm system is available, yet it would be the tenant's choice and cost to make/keep it active
Qualifications: at least 3x the amount of income based on the rent, with a credit score of 575 or above.
No outstanding landlord-tenant judgments. Rental-related court cases or outstanding utility collections. This is a non-smoking unit, meaning no smoking anywhere on the premises, including the yard The property will be ready for a move-in date by no later than November 1st, 2025 ( might be sooner )
Background, credit check, verification of income, employment, and prior rental history required
This property is NOT registered with any governmental agencies regarding acceptance of any rental voucher programs
Listing Agent
(877) 994-6398 rentalmanager@annasteam.com Real Estate Services Group Listed on: 10/29/2025
Home Details
Home Type
- Single Family
Est. Annual Taxes
- $520
Year Built
- Built in 1989 | Remodeled in 2019
Lot Details
- 1,742 Sq Ft Lot
- Lot Dimensions are 21.50 x 71.00
- Property is in good condition
- Property is zoned RESIDENTIAL TOWN HOMES, R26
Parking
- On-Street Parking
Home Design
- Traditional Architecture
- Brick Exterior Construction
- Permanent Foundation
- Plaster Walls
- Composition Roof
Interior Spaces
- 1,200 Sq Ft Home
- Property has 2 Levels
- Traditional Floor Plan
- Ceiling Fan
- Dining Area
- Laundry on main level
Kitchen
- Galley Kitchen
- Gas Oven or Range
Flooring
- Laminate
- Vinyl
Bedrooms and Bathrooms
- 3 Bedrooms
Basement
- Basement Fills Entire Space Under The House
- Interior and Exterior Basement Entry
- Basement Windows
Utilities
- Window Unit Cooling System
- Hot Water Heating System
- 100 Amp Service
- Electric Water Heater
- Municipal Trash
Listing and Financial Details
- Residential Lease
- Security Deposit $1,350
- $250 Move-In Fee
- Requires 1 Month of Rent Paid Up Front
- Tenant pays for cable TV, electricity, cooking fuel, exterior maintenance, frozen waterpipe damage, gas, heat, hot water, lawn/tree/shrub care, pest control, sewer, snow removal, trash removal, all utilities, water
- The owner pays for real estate taxes, management
- No Smoking Allowed
- 15-Month Min and 60-Month Max Lease Term
- Available 11/1/25
- $50 Application Fee
- $125 Repair Deductible
- Assessor Parcel Number 26-029.20-141
Community Details
Overview
- No Home Owners Association
- Property Manager
Pet Policy
- No Pets Allowed
Map
Source: Bright MLS
MLS Number: DENC2092136
APN: 26-029.20-141
- 802 E 28th St
- 200 W 24th St
- 2411 N West St
- 211 W 24th St
- 1320 Clifford Brown Walk
- 202 W 28th St Unit 1
- 208 W 28th St Unit 2
- 131 W 18th St
- 2204 N Jefferson St Unit 2
- 116 W 30th St Unit 4
- 1234 N Walnut St
- 2709 N Jefferson St
- 501 W 21st St Unit Baynard Village apartment
- 300 W 31st St Unit 2
- 2907 N Madison St
- 703 E 10th St Unit Apartment 2
- 1102 N Heald St
- 916 Kirkwood St
- 3314 N Washington St
- 2805 N Van Buren St







