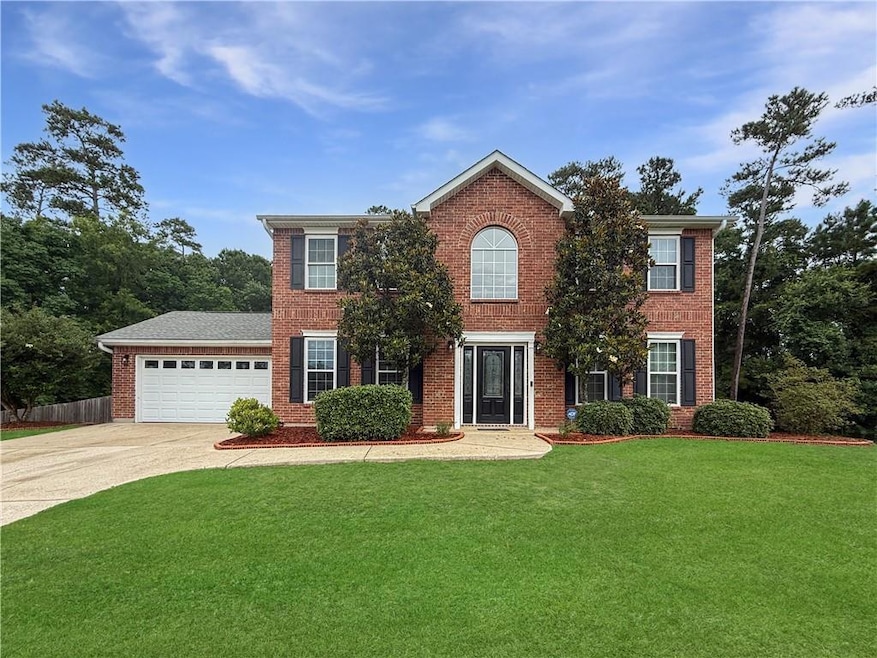
2009 Rubich Ln Slidell, LA 70461
Estimated payment $2,098/month
Highlights
- Indoor Spa
- Colonial Architecture
- Double Oven
- Cypress Cove Elementary School Rated A-
- Granite Countertops
- Stainless Steel Appliances
About This Home
Welcome to your dream home at 2009 Rubich Lane! This stunning Colonial style home, perfectly situated on a quiet cul-de-sac, offers a fantastic blend of timeless design and contemporary comforts. Step inside to discover a thoughtfully designed layout featuring a formal sitting room and an elegant dining room.
Entertain with ease in the large living room, complete with a cozy gas fireplace, or whip up culinary delights in the spacious, well-planned kitchen boasting granite countertops and stainless steel appliances. Enjoy entertainment with the built-in surround sound system and the convenience of a water filter system.
Upstairs, a private retreat awaits in the spacious primary bedroom, featuring a luxurious Whirlpool tub and a separate shower. This beautiful 4-bedroom, 2.5-bath home showcases a mix of durable ceramic tile and laminate wood floors throughout.
Outside, the property boasts a beautifully landscaped yard, enhancing its already impressive curb appeal, along with a fully fenced backyard. Don't miss this opportunity to own a meticulously crafted home by Sunrise Homes with desirable amenities!
Listing Agent
Keller Williams NOLA Northlake License #NOM:995712390 Listed on: 06/16/2025

Home Details
Home Type
- Single Family
Est. Annual Taxes
- $2,282
Year Built
- Built in 2021
Lot Details
- 1.21 Acre Lot
- Lot Dimensions are 57x220x165x189x355
- Cul-De-Sac
- Property is Fully Fenced
- Wood Fence
- Oversized Lot
- Property is in excellent condition
Home Design
- Colonial Architecture
- Brick Exterior Construction
- Slab Foundation
- Shingle Roof
- Vinyl Siding
Interior Spaces
- 2,687 Sq Ft Home
- 2-Story Property
- Ceiling Fan
- Gas Fireplace
- Window Screens
- Indoor Spa
Kitchen
- Double Oven
- Cooktop
- Microwave
- Dishwasher
- Stainless Steel Appliances
- Granite Countertops
Bedrooms and Bathrooms
- 4 Bedrooms
Home Security
- Exterior Cameras
- Carbon Monoxide Detectors
- Fire and Smoke Detector
Parking
- 2 Car Garage
- Garage Door Opener
Accessible Home Design
- No Carpet
Eco-Friendly Details
- Energy-Efficient Windows
- Energy-Efficient Lighting
Outdoor Features
- Stamped Concrete Patio
- Shed
Utilities
- Two cooling system units
- Central Heating and Cooling System
- Two Heating Systems
- ENERGY STAR Qualified Water Heater
- Septic System
- Internet Available
Community Details
- River Oaks Subdivision
Listing and Financial Details
- Assessor Parcel Number 116374
Map
Home Values in the Area
Average Home Value in this Area
Tax History
| Year | Tax Paid | Tax Assessment Tax Assessment Total Assessment is a certain percentage of the fair market value that is determined by local assessors to be the total taxable value of land and additions on the property. | Land | Improvement |
|---|---|---|---|---|
| 2024 | $2,282 | $24,653 | $1,820 | $22,833 |
| 2023 | $2,282 | $20,057 | $2,000 | $18,057 |
| 2022 | $181,960 | $20,057 | $2,000 | $18,057 |
| 2021 | $1,817 | $20,057 | $2,000 | $18,057 |
| 2020 | $1,808 | $20,057 | $2,000 | $18,057 |
| 2019 | $3,099 | $20,936 | $2,500 | $18,436 |
| 2018 | $3,111 | $20,936 | $2,500 | $18,436 |
| 2017 | $3,132 | $20,936 | $2,500 | $18,436 |
| 2016 | $3,206 | $20,936 | $2,500 | $18,436 |
| 2015 | $2,283 | $21,917 | $2,500 | $19,417 |
| 2014 | $2,239 | $21,917 | $2,500 | $19,417 |
| 2013 | -- | $21,917 | $2,500 | $19,417 |
Property History
| Date | Event | Price | Change | Sq Ft Price |
|---|---|---|---|---|
| 07/10/2025 07/10/25 | Price Changed | $344,800 | -2.9% | $128 / Sq Ft |
| 06/16/2025 06/16/25 | For Sale | $355,000 | -- | $132 / Sq Ft |
Purchase History
| Date | Type | Sale Price | Title Company |
|---|---|---|---|
| Deed | $10,000 | -- | |
| Interfamily Deed Transfer | -- | -- | |
| Cash Sale Deed | $224,000 | Mahony Title Services Llc |
Mortgage History
| Date | Status | Loan Amount | Loan Type |
|---|---|---|---|
| Open | $216,218 | FHA | |
| Previous Owner | $210,866 | FHA | |
| Previous Owner | $222,244 | FHA |
Similar Homes in Slidell, LA
Source: Gulf South Real Estate Information Network
MLS Number: 2507180
APN: 116374
- 1024 Claire Dr
- 203 Avery Dr
- 40377 Highway 190 E Unit 400
- 40377 Highway 190 E Unit 500
- 1025 Clairise Ct
- 5257 Summer Pecan Rd
- 102 Ayshire Ct
- 1144 Clairise Ct
- 1130 Mary Kevin Dr
- 211 N Military Rd
- 1900 Brookter St
- 1032 Sterling Oaks Blvd
- 54491 Highway 433 None
- 54491 Highway 433
- 146 Kingspoint Blvd
- 135 Foxbriar Ct
- 58445 Pearl Acres Rd
- 1413 Kings Row
- 141 Hoover Dr Unit 109
- 141 Hoover Dr Unit 115






