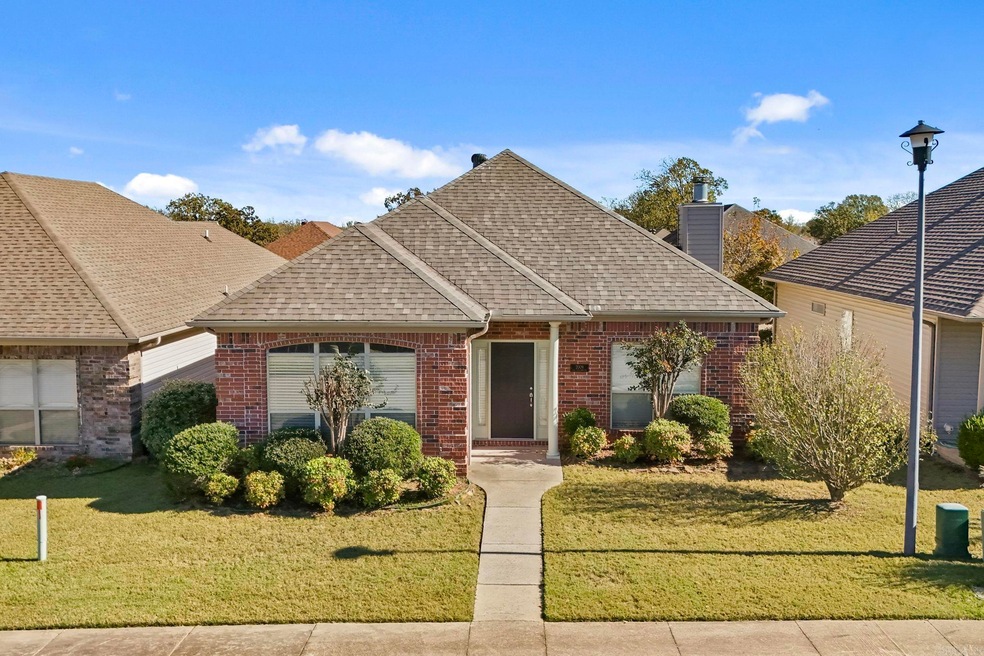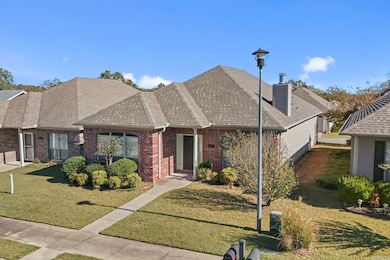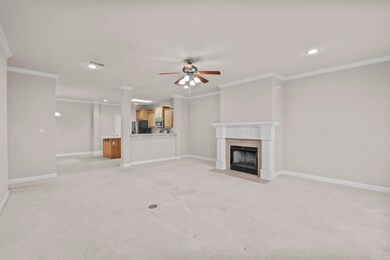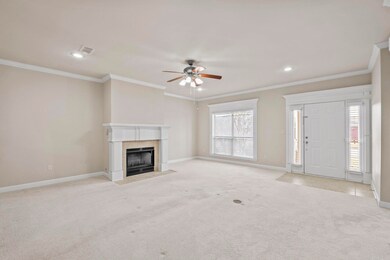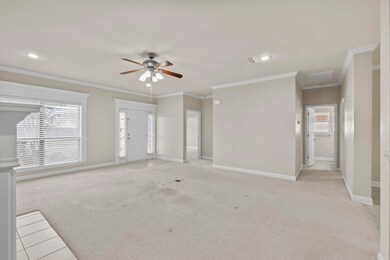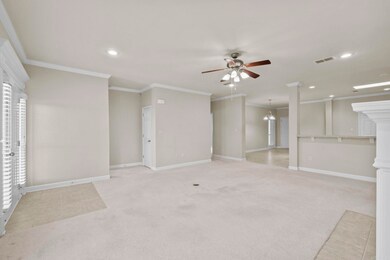
2009 Sage Meadows Cir Sherwood, AR 72120
Highlights
- Vaulted Ceiling
- Covered patio or porch
- Eat-In Kitchen
- Traditional Architecture
- Skylights
- Walk-In Closet
About This Home
As of February 2025Welcome home to this adorable patio house!! Located in a cute and cozy neighborhood in Sage Meadows. Well maintained. This home features 2 bedrooms with walk-in closets and 2 bathrooms, single story, & very spacious open floor plan. Large living/family room with vaulted ceilings and fireplace. Large kitchen with a walk-in pantry, ample cabinets/drawers for storage, skylight, island, NEW Stove & Microwave, Refrigerator conveys. Separate laundry room, Washer & Dryer conveys. Nice natural lighting throughout & Handicap Accessible. Cute covered patio & rear entry 2 car garage. Sprinkler system that hook up to the exterior faucets. NEW Roof, 2019 HVAC, & lawn maintenance included in the HOA fee. Sellers Property Disclosure not available. Sold As Is. Don't miss out so Call NOW to schedule a showing!!!
Home Details
Home Type
- Single Family
Est. Annual Taxes
- $1,504
Year Built
- Built in 2007
Lot Details
- 3,920 Sq Ft Lot
- Level Lot
HOA Fees
- $71 Monthly HOA Fees
Parking
- 2 Car Garage
Home Design
- Traditional Architecture
- Patio Home
- Brick Exterior Construction
- Slab Foundation
- Architectural Shingle Roof
- Metal Siding
Interior Spaces
- 1,503 Sq Ft Home
- 1-Story Property
- Vaulted Ceiling
- Ceiling Fan
- Skylights
- Fireplace With Gas Starter
- Insulated Windows
- Window Treatments
- Combination Kitchen and Dining Room
- Attic Floors
- Fire and Smoke Detector
Kitchen
- Eat-In Kitchen
- Electric Range
- Stove
- Microwave
- Plumbed For Ice Maker
- Dishwasher
- Ceramic Countertops
- Disposal
Flooring
- Carpet
- Tile
Bedrooms and Bathrooms
- 2 Bedrooms
- Walk-In Closet
- 2 Full Bathrooms
- Walk-in Shower
Laundry
- Laundry Room
- Washer Hookup
Utilities
- Central Heating and Cooling System
- Electric Water Heater
Additional Features
- Handicap Accessible
- Covered patio or porch
Listing and Financial Details
- Assessor Parcel Number 22S0016200800
Community Details
Overview
- Other Mandatory Fees
Amenities
- Picnic Area
Ownership History
Purchase Details
Home Financials for this Owner
Home Financials are based on the most recent Mortgage that was taken out on this home.Purchase Details
Home Financials for this Owner
Home Financials are based on the most recent Mortgage that was taken out on this home.Purchase Details
Purchase Details
Home Financials for this Owner
Home Financials are based on the most recent Mortgage that was taken out on this home.Similar Homes in the area
Home Values in the Area
Average Home Value in this Area
Purchase History
| Date | Type | Sale Price | Title Company |
|---|---|---|---|
| Warranty Deed | $228,000 | Professional Land Title | |
| Warranty Deed | $156,000 | None Available | |
| Interfamily Deed Transfer | -- | None Available | |
| Warranty Deed | $160,000 | Stewart Title Of Arkansas |
Mortgage History
| Date | Status | Loan Amount | Loan Type |
|---|---|---|---|
| Open | $180,000 | New Conventional | |
| Previous Owner | $101,000 | New Conventional | |
| Previous Owner | $128,000 | Unknown | |
| Previous Owner | $127,920 | Purchase Money Mortgage | |
| Previous Owner | $124,000 | Construction |
Property History
| Date | Event | Price | Change | Sq Ft Price |
|---|---|---|---|---|
| 02/14/2025 02/14/25 | Sold | $228,000 | -5.0% | $152 / Sq Ft |
| 11/12/2024 11/12/24 | For Sale | $240,000 | +4.4% | $160 / Sq Ft |
| 10/30/2024 10/30/24 | Sold | $229,900 | 0.0% | $153 / Sq Ft |
| 10/10/2024 10/10/24 | Pending | -- | -- | -- |
| 10/02/2024 10/02/24 | For Sale | $229,900 | +47.4% | $153 / Sq Ft |
| 09/15/2014 09/15/14 | Sold | $156,000 | -5.2% | $104 / Sq Ft |
| 08/16/2014 08/16/14 | Pending | -- | -- | -- |
| 06/24/2014 06/24/14 | For Sale | $164,500 | -- | $110 / Sq Ft |
Tax History Compared to Growth
Tax History
| Year | Tax Paid | Tax Assessment Tax Assessment Total Assessment is a certain percentage of the fair market value that is determined by local assessors to be the total taxable value of land and additions on the property. | Land | Improvement |
|---|---|---|---|---|
| 2023 | $1,504 | $38,064 | $3,800 | $34,264 |
| 2022 | $1,712 | $38,064 | $3,800 | $34,264 |
| 2021 | $1,644 | $30,370 | $6,960 | $23,410 |
| 2020 | $133 | $30,370 | $6,960 | $23,410 |
| 2019 | $133 | $30,370 | $6,960 | $23,410 |
| 2018 | $133 | $30,370 | $6,960 | $23,410 |
| 2017 | $126 | $30,370 | $6,960 | $23,410 |
| 2016 | $126 | $28,860 | $6,600 | $22,260 |
| 2015 | $1,466 | $28,860 | $6,600 | $22,260 |
| 2014 | $1,466 | $28,860 | $6,600 | $22,260 |
Agents Affiliated with this Home
-
Christine Johnson

Seller's Agent in 2025
Christine Johnson
iRealty Arkansas - Sherwood
(501) 680-7427
33 in this area
95 Total Sales
-
Tara Masiello

Seller Co-Listing Agent in 2025
Tara Masiello
iRealty Arkansas - Sherwood
(817) 602-0113
25 in this area
99 Total Sales
-
Michele Phillips

Seller's Agent in 2024
Michele Phillips
Michele Phillips & Co. REALTORS
(501) 590-1601
118 in this area
281 Total Sales
Map
Source: Cooperative Arkansas REALTORS® MLS
MLS Number: 24041173
APN: 22S-001-62-008-00
- 2001 Sage Meadows Cir
- 2241 Sage Meadows Cir
- 7416 Ridge Point Cove
- 113 Sugar Maple Dr
- 6901 Gap Point Cir
- 6212 East Ridge
- 1809 Kristen Ct
- 2763 Chert Cove
- 606 Indian Bay Dr
- 8552 Rapid Water Dr
- 616 Feldspar Dr
- 8560 Rapid Water Dr
- 8591 Stone Creek Ct
- 28 Narragansett Place
- 8908 Stillwater Rd
- 8716 Stillwater Rd
- 109 Granite Cove
- 109 Sandstone Cove
- 612 Briar St
- 8508 E Woodruff Ave
