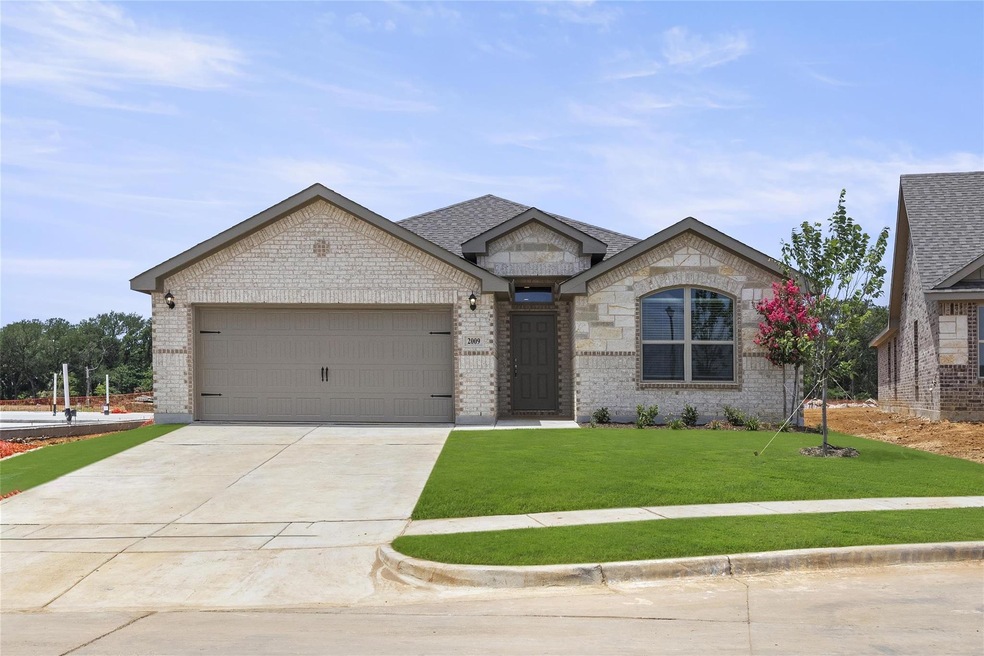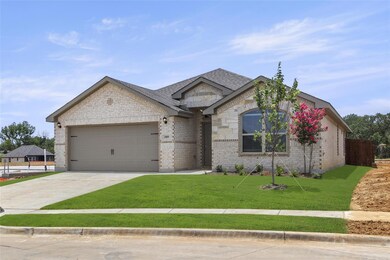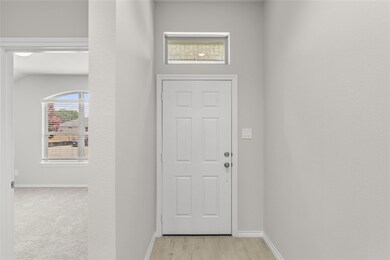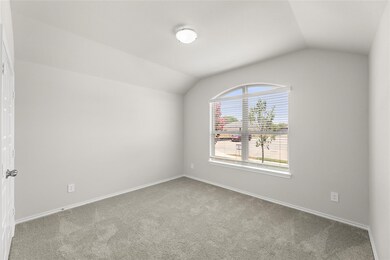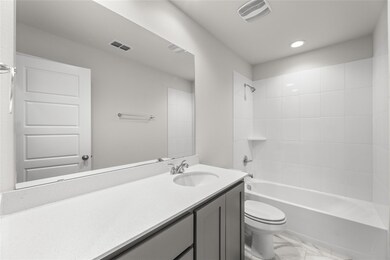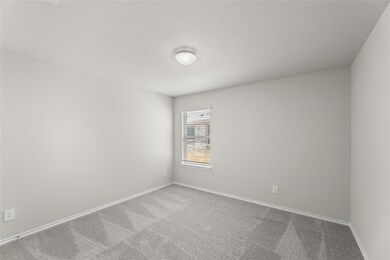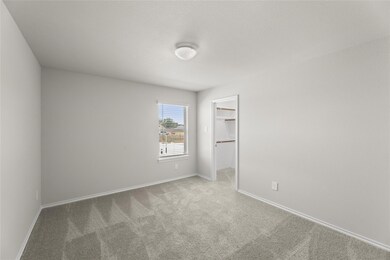
2009 Sesaro Dr Aubrey, TX 76227
Highlights
- New Construction
- Vaulted Ceiling
- 2 Car Attached Garage
- HL Brockett Elementary School Rated A-
- Traditional Architecture
- Walk-In Closet
About This Home
As of November 2024MLS# 20599781 - Built by Impression Homes - Ready Now! ~ The Cheyenne is a large, one-story home with split bedrooms and an open-concept living space. The kitchen includes an island, which expands into the dining nook and large family room, and has a walk-in pantry. This floorplan features 4 bedrooms and 2 baths, including a large owner retreat with dual vanity sinks and a large walk-in closet in the bathroom. The guest bath also offers a linen closet, and garage access goes through a mudroom..
Home Details
Home Type
- Single Family
Est. Annual Taxes
- $969
Year Built
- Built in 2024 | New Construction
Lot Details
- 4,792 Sq Ft Lot
- Back Yard
HOA Fees
- $44 Monthly HOA Fees
Parking
- 2 Car Attached Garage
Home Design
- Traditional Architecture
- Brick Exterior Construction
- Slab Foundation
- Composition Roof
Interior Spaces
- 2,022 Sq Ft Home
- 1-Story Property
- Vaulted Ceiling
- Ceiling Fan
- Electric Dryer Hookup
Kitchen
- Electric Range
- Microwave
- Dishwasher
- Kitchen Island
- Disposal
Flooring
- Carpet
- Ceramic Tile
Bedrooms and Bathrooms
- 4 Bedrooms
- Walk-In Closet
- 2 Full Bathrooms
Eco-Friendly Details
- ENERGY STAR Qualified Equipment for Heating
Schools
- Hl Brockett Elementary School
- Aubrey High School
Utilities
- Central Heating and Cooling System
- Heat Pump System
- Electric Water Heater
- High Speed Internet
- Cable TV Available
Community Details
- Association fees include management
- Goodwin & Co Association
- Keeneland Subdivision
Listing and Financial Details
- Assessor Parcel Number R1035491
Ownership History
Purchase Details
Home Financials for this Owner
Home Financials are based on the most recent Mortgage that was taken out on this home.Similar Homes in the area
Home Values in the Area
Average Home Value in this Area
Purchase History
| Date | Type | Sale Price | Title Company |
|---|---|---|---|
| Special Warranty Deed | -- | None Listed On Document | |
| Special Warranty Deed | -- | None Listed On Document |
Mortgage History
| Date | Status | Loan Amount | Loan Type |
|---|---|---|---|
| Open | $276,940 | New Conventional | |
| Closed | $276,940 | New Conventional |
Property History
| Date | Event | Price | Change | Sq Ft Price |
|---|---|---|---|---|
| 07/21/2025 07/21/25 | Under Contract | -- | -- | -- |
| 06/16/2025 06/16/25 | Price Changed | $2,340 | -4.1% | $1 / Sq Ft |
| 03/23/2025 03/23/25 | Price Changed | $2,440 | -4.3% | $1 / Sq Ft |
| 02/20/2025 02/20/25 | Price Changed | $2,550 | -3.0% | $1 / Sq Ft |
| 11/26/2024 11/26/24 | For Rent | $2,630 | 0.0% | -- |
| 11/15/2024 11/15/24 | Sold | -- | -- | -- |
| 10/05/2024 10/05/24 | Pending | -- | -- | -- |
| 08/29/2024 08/29/24 | Price Changed | $402,253 | -3.4% | $199 / Sq Ft |
| 08/28/2024 08/28/24 | Price Changed | $416,439 | +3.5% | $206 / Sq Ft |
| 07/24/2024 07/24/24 | Price Changed | $402,253 | -1.2% | $199 / Sq Ft |
| 07/03/2024 07/03/24 | Price Changed | $407,253 | -2.9% | $201 / Sq Ft |
| 06/27/2024 06/27/24 | Price Changed | $419,253 | -1.9% | $207 / Sq Ft |
| 04/26/2024 04/26/24 | For Sale | $427,253 | -- | $211 / Sq Ft |
Tax History Compared to Growth
Tax History
| Year | Tax Paid | Tax Assessment Tax Assessment Total Assessment is a certain percentage of the fair market value that is determined by local assessors to be the total taxable value of land and additions on the property. | Land | Improvement |
|---|---|---|---|---|
| 2024 | $969 | $50,836 | $50,836 | -- |
Agents Affiliated with this Home
-
Ben Caballero

Seller's Agent in 2024
Ben Caballero
HomesUSA.com
(888) 872-6006
743 in this area
30,686 Total Sales
-
Asha Rajagopalan

Seller's Agent in 2024
Asha Rajagopalan
JPAR - Plano
(972) 805-3895
1 in this area
25 Total Sales
Map
Source: North Texas Real Estate Information Systems (NTREIS)
MLS Number: 20599781
APN: R1035491
- 1725 Edgeway Dr
- 2248 Sesaro Dr
- 1609 Elle Ln
- 2109 Hickory Ln
- 2116 Hickory Ln
- 2101 Hickory Ln
- 1109 Rushing Ct
- 1105 Rushing Ct
- 1101 Rushing Ct
- 1617 Meadow Crest Dr
- 1632 Elle Ln
- 1621 Meadow Crest Dr
- 1000 &1019 Spring Hill Rd
- 2469 Spring Hill Rd
- 1633 Meadow Crest Dr
- 1649 Edgeway Dr
- 1516 Edgeway Dr
- 1520 Edgeway Dr
- 1641 Meadow Crest Dr
- 1645 Meadow Crest Dr
