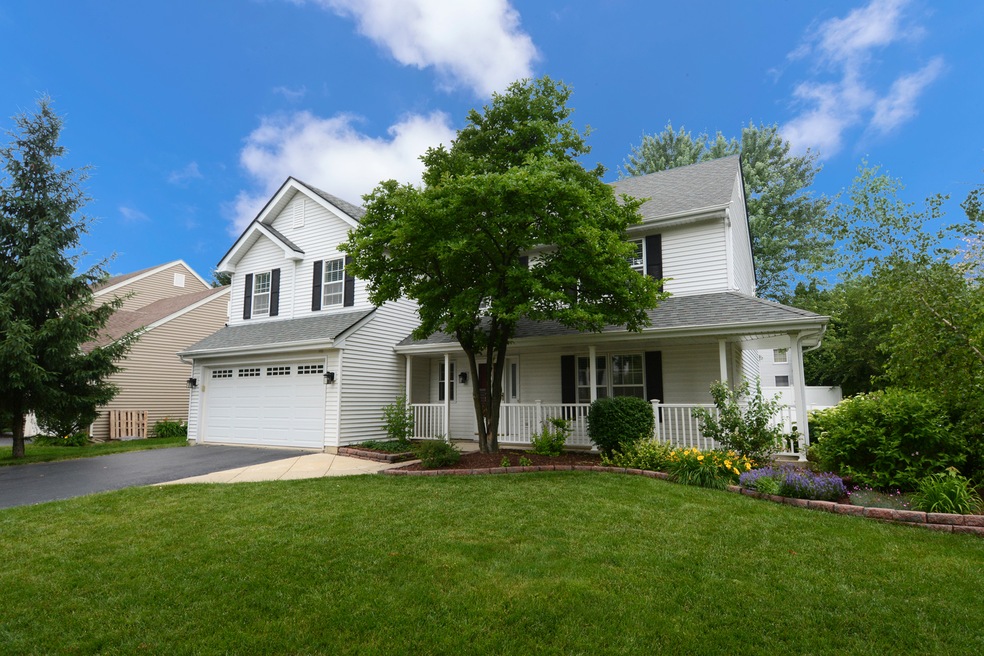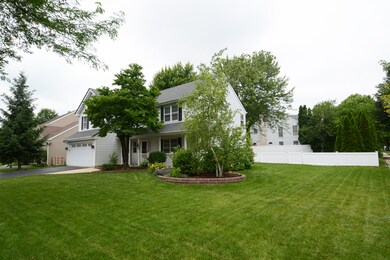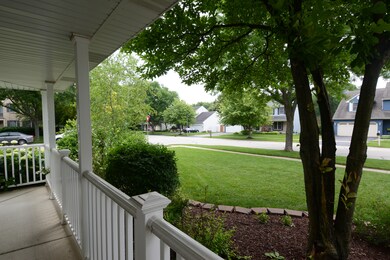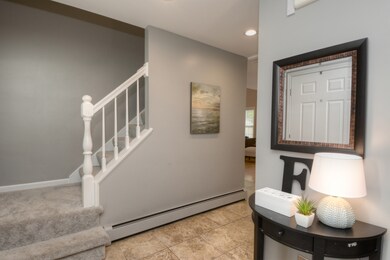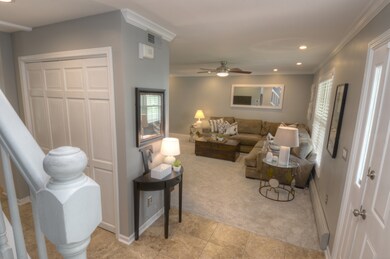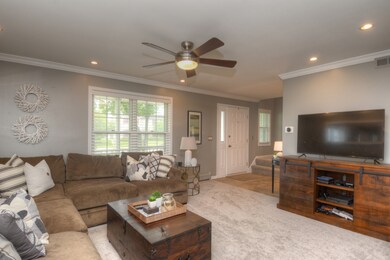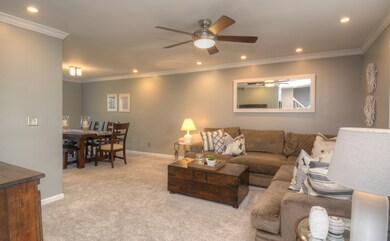
2009 Sheffield Ln Unit 2A Geneva, IL 60134
Northwest Central Geneva NeighborhoodHighlights
- Heated Floors
- Colonial Architecture
- Corner Lot
- Williamsburg Elementary School Rated A-
- Vaulted Ceiling
- 1-minute walk to Williamsburg Park
About This Home
As of September 2018GONNA BE TOUGH TO BEAT THIS HOME!! A cozy front porch greets you as you enter this updated Williamsburg home just blocks to the grade school & neighborhood park. The owner recently painted on-trend colors throughout & installed new carpet. The cozy living room is a favorite room for this family and will be a favorite of yours too! Abundant recessed lighting in both LR/DR provides oodles of extra light. In the kitchen you will find painted white cabinets, quartz countertops & SS appliances. You will love how the kitchen opens up to the vaulted family room providing another wonderful space. Newer French doors lead to the private, fenced back yard & patio. A spacious master suite offers a luxury master bathroom & large WIC. Three additional, spacious bedrooms can be found upstairs. The second-floor bath & the powder room were both updated plus the second-floor bath offers heated floors. The original owners chose not to have a basement & implemented hot water baseboard heat as well.
Last Agent to Sell the Property
Berkshire Hathaway HomeServices Starck Real Estate License #475125719 Listed on: 06/21/2018
Home Details
Home Type
- Single Family
Est. Annual Taxes
- $9,274
Year Built
- 1998
Lot Details
- Fenced Yard
- Corner Lot
Parking
- Attached Garage
- Garage Transmitter
- Garage Door Opener
- Driveway
- Garage Is Owned
Home Design
- Colonial Architecture
- Slab Foundation
- Asphalt Shingled Roof
- Aluminum Siding
Kitchen
- Breakfast Bar
- Oven or Range
- Microwave
- Dishwasher
- Stainless Steel Appliances
- Disposal
Flooring
- Wood
- Heated Floors
Bedrooms and Bathrooms
- Primary Bathroom is a Full Bathroom
- Dual Sinks
- Soaking Tub
- Separate Shower
Laundry
- Laundry on main level
- Dryer
- Washer
Utilities
- Central Air
- Baseboard Heating
- Hot Water Heating System
- Heating System Uses Gas
Additional Features
- Vaulted Ceiling
- Patio
Listing and Financial Details
- Homeowner Tax Exemptions
Ownership History
Purchase Details
Home Financials for this Owner
Home Financials are based on the most recent Mortgage that was taken out on this home.Purchase Details
Home Financials for this Owner
Home Financials are based on the most recent Mortgage that was taken out on this home.Purchase Details
Home Financials for this Owner
Home Financials are based on the most recent Mortgage that was taken out on this home.Purchase Details
Home Financials for this Owner
Home Financials are based on the most recent Mortgage that was taken out on this home.Purchase Details
Similar Homes in the area
Home Values in the Area
Average Home Value in this Area
Purchase History
| Date | Type | Sale Price | Title Company |
|---|---|---|---|
| Warranty Deed | $339,000 | Chicago Title Insurance Co | |
| Warranty Deed | $299,000 | Chicago Title Ins Cop | |
| Warranty Deed | $273,000 | First American Title Co | |
| Warranty Deed | $257,500 | Advanced Title Services Inc | |
| Quit Claim Deed | -- | -- |
Mortgage History
| Date | Status | Loan Amount | Loan Type |
|---|---|---|---|
| Open | $305,100 | New Conventional | |
| Previous Owner | $252,250 | No Value Available | |
| Previous Owner | $253,000 | New Conventional | |
| Previous Owner | $254,150 | New Conventional | |
| Previous Owner | $241,300 | New Conventional | |
| Previous Owner | $240,435 | FHA | |
| Previous Owner | $218,400 | New Conventional | |
| Previous Owner | $279,858 | FHA | |
| Previous Owner | $60,000 | Credit Line Revolving | |
| Previous Owner | $262,500 | Unknown | |
| Previous Owner | $257,500 | Purchase Money Mortgage | |
| Previous Owner | $123,000 | Unknown |
Property History
| Date | Event | Price | Change | Sq Ft Price |
|---|---|---|---|---|
| 09/07/2018 09/07/18 | Sold | $299,000 | -3.2% | $140 / Sq Ft |
| 07/27/2018 07/27/18 | Pending | -- | -- | -- |
| 07/19/2018 07/19/18 | Price Changed | $309,000 | -3.1% | $145 / Sq Ft |
| 07/02/2018 07/02/18 | Price Changed | $319,000 | -1.8% | $150 / Sq Ft |
| 06/21/2018 06/21/18 | For Sale | $325,000 | +19.3% | $153 / Sq Ft |
| 05/23/2014 05/23/14 | Sold | $272,500 | -0.7% | $128 / Sq Ft |
| 03/20/2014 03/20/14 | Pending | -- | -- | -- |
| 03/13/2014 03/13/14 | For Sale | $274,500 | -- | $129 / Sq Ft |
Tax History Compared to Growth
Tax History
| Year | Tax Paid | Tax Assessment Tax Assessment Total Assessment is a certain percentage of the fair market value that is determined by local assessors to be the total taxable value of land and additions on the property. | Land | Improvement |
|---|---|---|---|---|
| 2024 | $9,274 | $129,157 | $34,159 | $94,998 |
| 2023 | $9,009 | $117,416 | $31,054 | $86,362 |
| 2022 | $8,640 | $109,102 | $28,855 | $80,247 |
| 2021 | $8,384 | $105,048 | $27,783 | $77,265 |
| 2020 | $8,284 | $103,445 | $27,359 | $76,086 |
| 2019 | $8,259 | $101,486 | $26,841 | $74,645 |
| 2018 | $8,086 | $99,623 | $26,841 | $72,782 |
| 2017 | $7,993 | $96,966 | $26,125 | $70,841 |
| 2016 | $7,806 | $93,127 | $25,772 | $67,355 |
| 2015 | -- | $88,541 | $24,503 | $64,038 |
| 2014 | -- | $88,541 | $24,503 | $64,038 |
| 2013 | -- | $87,284 | $24,503 | $62,781 |
Agents Affiliated with this Home
-

Seller's Agent in 2018
Katie Hemming
Berkshire Hathaway HomeServices Starck Real Estate
(630) 212-6165
26 in this area
192 Total Sales
-

Buyer's Agent in 2018
Jeffrey M Jordan
RE/MAX
7 in this area
198 Total Sales
-

Seller's Agent in 2014
Alison France
@ Properties
(630) 742-4918
1 in this area
123 Total Sales
-

Buyer's Agent in 2014
Wendy Clarke
@ Properties
(847) 414-9767
13 Total Sales
Map
Source: Midwest Real Estate Data (MRED)
MLS Number: MRD09992692
APN: 12-04-193-001
- 346 Colonial Cir
- 2014 Normandy Ln
- 130 Syril Dr
- 1634 Scott Blvd
- 520 George Ct
- 2326 Brookway Dr Unit 3
- 1736 Kaneville Rd
- 527 Maple Ln
- 325 N Pine St
- 1016 Charleston Dr
- 1437 Cooper Ln
- 2510 Lorraine Cir
- 2507 Lorraine Cir
- 1238 S 10th St
- 1121 S 13th St Unit 3
- 2633 Camden St
- 2747 Stone Cir
- 2749 Stone Cir
- 2751 Stone Cir
- 2753 Stone Cir
