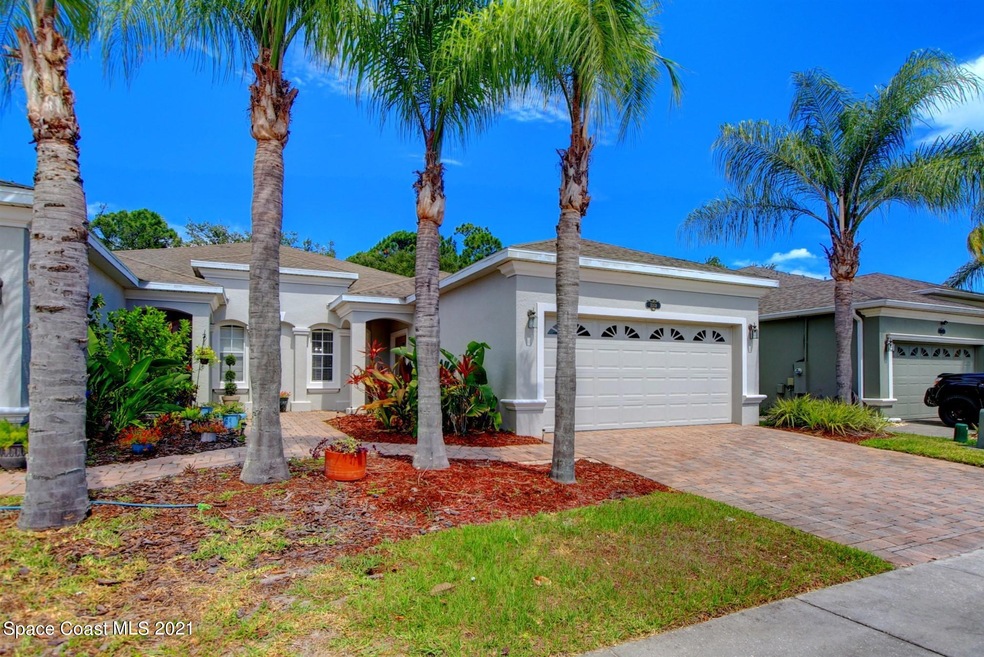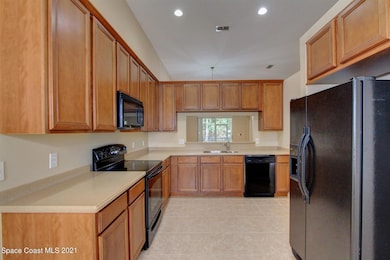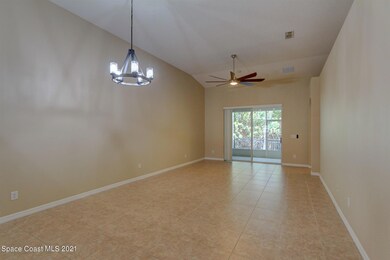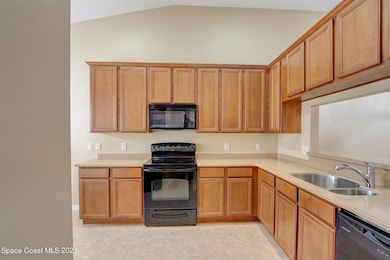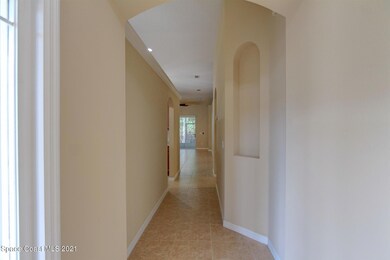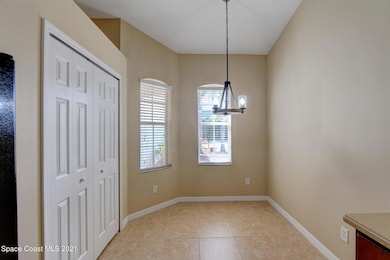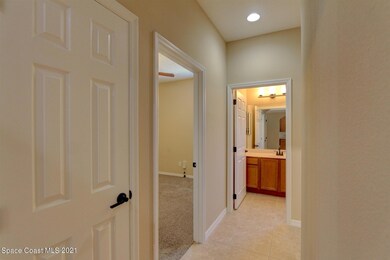
2009 Tullagee Ave Melbourne, FL 32940
Capron Ridge NeighborhoodHighlights
- Views of Preserve
- Clubhouse
- Screened Porch
- Viera High School Rated A-
- Great Room
- Community Pool
About This Home
As of June 2021Meticulously maintained 3/2/2 half duplex in gated Capron Ridge. Brand New A/C just installed 5/25/21, and new water heater installed 5/21/21. Roof and exterior paint is covered by HOA. Exterior painted in 2021. Large kitchen with custom wood cabinet with crown molding, Corian countertops, and brand new stove. Tile throughout main living area. Huge master bedroom with walk in closet, double sinks, and walk in shower. Large screened porch with extended concrete outdoor patio overlooking private preserve. This home is move in ready! Don't miss this great opportunity!
Last Agent to Sell the Property
Ellingson Properties License #3066292 Listed on: 06/01/2021
Last Buyer's Agent
Delania Hubbard
LPT Realty, LLC License #3459628
Home Details
Home Type
- Single Family
Est. Annual Taxes
- $3,021
Year Built
- Built in 2006
Lot Details
- 4,356 Sq Ft Lot
- West Facing Home
HOA Fees
Parking
- 2 Car Attached Garage
- Garage Door Opener
Home Design
- Shingle Roof
- Concrete Siding
- Block Exterior
- Stucco
Interior Spaces
- 1,612 Sq Ft Home
- 1-Story Property
- Built-In Features
- Ceiling Fan
- Great Room
- Family Room
- Screened Porch
- Views of Preserve
Kitchen
- Breakfast Area or Nook
- Breakfast Bar
- Electric Range
- <<microwave>>
- Ice Maker
- Dishwasher
- Disposal
Flooring
- Carpet
- Tile
Bedrooms and Bathrooms
- 3 Bedrooms
- Walk-In Closet
- 2 Full Bathrooms
- Bathtub and Shower Combination in Primary Bathroom
Laundry
- Laundry Room
- Dryer
- Washer
Home Security
- Security System Owned
- Hurricane or Storm Shutters
Outdoor Features
- Patio
Schools
- Quest Elementary School
- Kennedy Middle School
- Viera High School
Utilities
- Central Heating and Cooling System
- Electric Water Heater
Listing and Financial Details
- Assessor Parcel Number 25-36-35-Uc-0000p.0-0010.00
Community Details
Overview
- Capron Ridge Phase Three Association
- Capron Ridge Phase 3 Subdivision
- Maintained Community
Amenities
- Clubhouse
Recreation
- Community Playground
- Community Pool
- Park
- Jogging Path
Ownership History
Purchase Details
Home Financials for this Owner
Home Financials are based on the most recent Mortgage that was taken out on this home.Purchase Details
Purchase Details
Purchase Details
Purchase Details
Home Financials for this Owner
Home Financials are based on the most recent Mortgage that was taken out on this home.Similar Homes in Melbourne, FL
Home Values in the Area
Average Home Value in this Area
Purchase History
| Date | Type | Sale Price | Title Company |
|---|---|---|---|
| Warranty Deed | $330,000 | E Title Services Llc | |
| Interfamily Deed Transfer | -- | Attorney | |
| Warranty Deed | $140,000 | Watson Title Insurance Agenc | |
| Trustee Deed | -- | Attorney | |
| Warranty Deed | $313,500 | Universal Land Title Inc |
Mortgage History
| Date | Status | Loan Amount | Loan Type |
|---|---|---|---|
| Open | $298,800 | New Conventional | |
| Previous Owner | $250,800 | No Value Available | |
| Previous Owner | $47,025 | Unknown |
Property History
| Date | Event | Price | Change | Sq Ft Price |
|---|---|---|---|---|
| 07/18/2025 07/18/25 | Price Changed | $413,900 | -0.2% | $254 / Sq Ft |
| 05/31/2025 05/31/25 | For Sale | $414,900 | +25.7% | $255 / Sq Ft |
| 06/23/2021 06/23/21 | Sold | $330,000 | +1.6% | $205 / Sq Ft |
| 06/06/2021 06/06/21 | Pending | -- | -- | -- |
| 06/01/2021 06/01/21 | For Sale | $324,900 | 0.0% | $202 / Sq Ft |
| 08/01/2017 08/01/17 | Rented | $1,750 | 0.0% | -- |
| 07/20/2017 07/20/17 | Under Contract | -- | -- | -- |
| 07/06/2017 07/06/17 | For Rent | $1,750 | -- | -- |
Tax History Compared to Growth
Tax History
| Year | Tax Paid | Tax Assessment Tax Assessment Total Assessment is a certain percentage of the fair market value that is determined by local assessors to be the total taxable value of land and additions on the property. | Land | Improvement |
|---|---|---|---|---|
| 2023 | $4,104 | $323,880 | $0 | $0 |
| 2022 | $3,834 | $314,450 | $0 | $0 |
| 2021 | $3,295 | $222,290 | $68,000 | $154,290 |
| 2020 | $3,021 | $198,170 | $51,000 | $147,170 |
| 2019 | $2,853 | $188,040 | $41,000 | $147,040 |
| 2018 | $2,777 | $184,450 | $53,000 | $131,450 |
| 2017 | $2,767 | $186,080 | $53,000 | $133,080 |
| 2016 | $2,703 | $176,400 | $61,000 | $115,400 |
| 2015 | $2,488 | $118,650 | $43,000 | $75,650 |
| 2014 | $2,126 | $107,870 | $25,000 | $82,870 |
Agents Affiliated with this Home
-
Lori Migliore

Seller's Agent in 2025
Lori Migliore
Blue Marlin Real Estate
(321) 537-2664
48 Total Sales
-
James Gast

Seller Co-Listing Agent in 2025
James Gast
Blue Marlin Real Estate
(321) 432-8661
58 Total Sales
-
Greg Ellingson

Seller's Agent in 2021
Greg Ellingson
Ellingson Properties
(321) 795-0021
5 in this area
642 Total Sales
-
Richard Melo

Seller Co-Listing Agent in 2021
Richard Melo
Ellingson Properties
(321) 508-3844
3 in this area
76 Total Sales
-
D
Buyer's Agent in 2021
Delania Hubbard
LPT Realty, LLC
-
Andrea Solano
A
Buyer's Agent in 2017
Andrea Solano
Ellingson Properties
(321) 745-9519
37 Total Sales
Map
Source: Space Coast MLS (Space Coast Association of REALTORS®)
MLS Number: 906464
APN: 25-36-35-UC-0000P.0-0010.00
- 1869 Tullagee Ave
- 1731 Kinsale Ct
- 1649 Tullagee Ave
- 275 Paint St
- 1453 Goldrush Ave
- 1568 O'Conner
- 1586 Fuji Dr
- 1476 California Dr
- 1522 Tralee Bay Ave
- 1456 Donegal Dr
- 1440 Patriot Dr
- 1453 Patriot Dr
- 0 None Run
- 1469 California Dr
- 1444 Patriot Dr
- 1432 Patriot Dr
- 1519 Bronco Dr
- 1489 Tipperary Dr
- 1388 Hill Ave
- 1481 Bourke Ln
