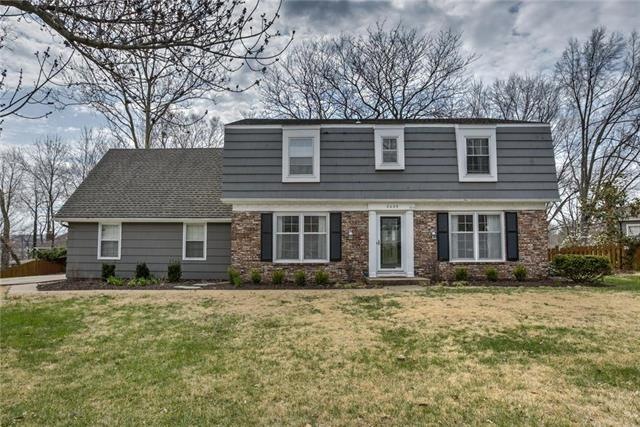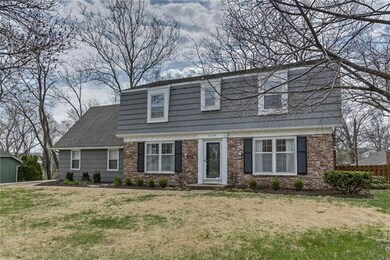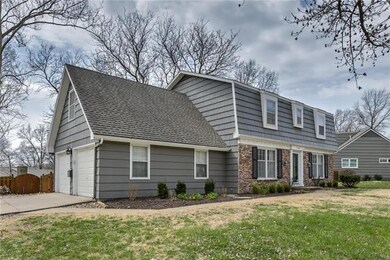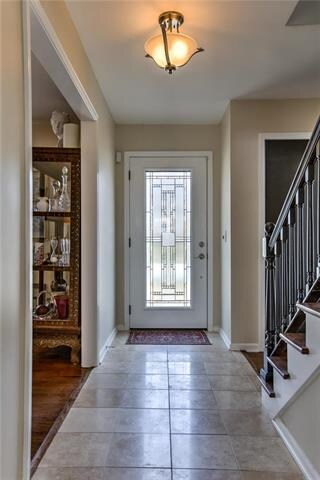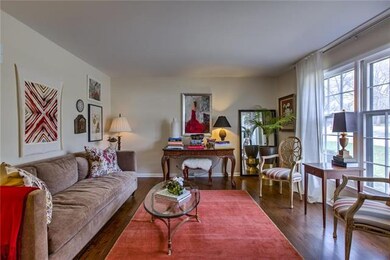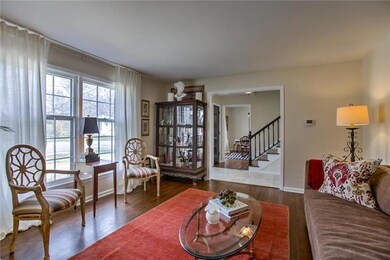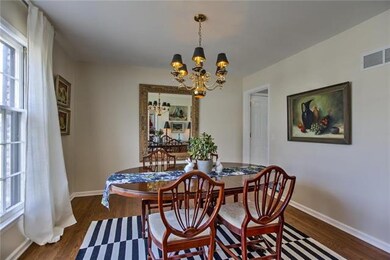
2009 W 103rd St Leawood, KS 66206
Estimated Value: $501,000 - $702,000
Highlights
- Deck
- Vaulted Ceiling
- Granite Countertops
- Brookwood Elementary School Rated A
- Traditional Architecture
- Formal Dining Room
About This Home
As of May 2019Quaint 2-story Leawood home! Enjoy entertaining in this inviting, updated & move-in ready home complete w/ hardwoods throughout. The spacious FR boasts a cozy gas fireplace, built-ins & walk-out access to the fabulous deck overlooking the large fenced in yard! The updated kitchen offers granite countertops, ss appliances, subway tile backsplash & tile flooring. Spacious master suite w/ private back & 2 separate closets. Secondary bedrooms are spacious w/ hardwood floors! Don't miss this Leawood Estates gem!
Home Details
Home Type
- Single Family
Est. Annual Taxes
- $3,582
Year Built
- Built in 1967
Lot Details
- 0.4 Acre Lot
- Aluminum or Metal Fence
- Level Lot
- Many Trees
HOA Fees
- $23 Monthly HOA Fees
Parking
- 2 Car Attached Garage
- Side Facing Garage
- Off-Street Parking
Home Design
- Traditional Architecture
- Composition Roof
- Wood Siding
- Shingle Siding
Interior Spaces
- 2,255 Sq Ft Home
- Wet Bar: Ceiling Fan(s), Hardwood, Shades/Blinds, Ceramic Tiles, Shower Over Tub, Granite Counters, Indirect Lighting, Built-in Features, Fireplace
- Built-In Features: Ceiling Fan(s), Hardwood, Shades/Blinds, Ceramic Tiles, Shower Over Tub, Granite Counters, Indirect Lighting, Built-in Features, Fireplace
- Vaulted Ceiling
- Ceiling Fan: Ceiling Fan(s), Hardwood, Shades/Blinds, Ceramic Tiles, Shower Over Tub, Granite Counters, Indirect Lighting, Built-in Features, Fireplace
- Skylights
- Gas Fireplace
- Shades
- Plantation Shutters
- Drapes & Rods
- Family Room with Fireplace
- Family Room Downstairs
- Formal Dining Room
- Storm Doors
Kitchen
- Eat-In Kitchen
- Electric Oven or Range
- Stainless Steel Appliances
- Granite Countertops
- Laminate Countertops
- Disposal
Flooring
- Wall to Wall Carpet
- Linoleum
- Laminate
- Stone
- Ceramic Tile
- Luxury Vinyl Plank Tile
- Luxury Vinyl Tile
Bedrooms and Bathrooms
- 4 Bedrooms
- Cedar Closet: Ceiling Fan(s), Hardwood, Shades/Blinds, Ceramic Tiles, Shower Over Tub, Granite Counters, Indirect Lighting, Built-in Features, Fireplace
- Walk-In Closet: Ceiling Fan(s), Hardwood, Shades/Blinds, Ceramic Tiles, Shower Over Tub, Granite Counters, Indirect Lighting, Built-in Features, Fireplace
- Double Vanity
- Bathtub with Shower
Basement
- Basement Fills Entire Space Under The House
- Laundry in Basement
Outdoor Features
- Deck
- Enclosed patio or porch
Location
- City Lot
Schools
- Brookwood Elementary School
- Sm South High School
Utilities
- Forced Air Heating and Cooling System
- Heat Pump System
Community Details
- Association fees include trash pick up
- Leawood Estates Subdivision
Listing and Financial Details
- Exclusions: See Sellers Disclosure
- Assessor Parcel Number HP32000000-0951
Ownership History
Purchase Details
Home Financials for this Owner
Home Financials are based on the most recent Mortgage that was taken out on this home.Purchase Details
Home Financials for this Owner
Home Financials are based on the most recent Mortgage that was taken out on this home.Purchase Details
Home Financials for this Owner
Home Financials are based on the most recent Mortgage that was taken out on this home.Purchase Details
Home Financials for this Owner
Home Financials are based on the most recent Mortgage that was taken out on this home.Purchase Details
Similar Homes in the area
Home Values in the Area
Average Home Value in this Area
Purchase History
| Date | Buyer | Sale Price | Title Company |
|---|---|---|---|
| Wright Aaron | -- | Platinum Title Llc | |
| Carrell Len T | -- | Continental Title | |
| Bowerman Colleen | -- | Kansas City Title Inc | |
| Mickschl Jason | -- | Security Land Title Company | |
| Hattaway Patricia Ann | -- | -- |
Mortgage History
| Date | Status | Borrower | Loan Amount |
|---|---|---|---|
| Open | Wright Aaron | $77,000 | |
| Open | Wright Aaron | $216,500 | |
| Closed | Wright Aaron | $213,500 | |
| Previous Owner | Carrell En | $32,694 | |
| Previous Owner | Carrell Len T | $235,653 | |
| Previous Owner | Bowerman Colleen | $144,400 | |
| Previous Owner | Mickschl Jason | $234,604 | |
| Previous Owner | Mickschl Jason | $136,623 | |
| Previous Owner | Mickschl Jason | $232,944 | |
| Previous Owner | Mickschl Jason | $35,000 | |
| Previous Owner | Mickschl Jason | $192,000 | |
| Previous Owner | Mickschl Jason | $169,860 |
Property History
| Date | Event | Price | Change | Sq Ft Price |
|---|---|---|---|---|
| 05/23/2019 05/23/19 | Sold | -- | -- | -- |
| 04/09/2019 04/09/19 | Pending | -- | -- | -- |
| 04/05/2019 04/05/19 | For Sale | $315,000 | +28.6% | $140 / Sq Ft |
| 07/21/2015 07/21/15 | Sold | -- | -- | -- |
| 06/20/2015 06/20/15 | Pending | -- | -- | -- |
| 06/02/2015 06/02/15 | For Sale | $245,000 | +8.9% | $109 / Sq Ft |
| 01/30/2012 01/30/12 | Sold | -- | -- | -- |
| 09/25/2011 09/25/11 | Pending | -- | -- | -- |
| 06/29/2011 06/29/11 | For Sale | $225,000 | -- | $100 / Sq Ft |
Tax History Compared to Growth
Tax History
| Year | Tax Paid | Tax Assessment Tax Assessment Total Assessment is a certain percentage of the fair market value that is determined by local assessors to be the total taxable value of land and additions on the property. | Land | Improvement |
|---|---|---|---|---|
| 2024 | $5,330 | $50,669 | $16,061 | $34,608 |
| 2023 | $5,381 | $50,566 | $16,061 | $34,505 |
| 2022 | $4,292 | $40,526 | $13,968 | $26,558 |
| 2021 | $3,912 | $35,362 | $12,691 | $22,671 |
| 2020 | $3,369 | $30,061 | $11,530 | $18,531 |
| 2019 | $3,470 | $31,027 | $10,483 | $20,544 |
| 2018 | $3,582 | $31,901 | $9,536 | $22,365 |
| 2017 | $3,758 | $32,925 | $8,669 | $24,256 |
| 2016 | $3,184 | $27,601 | $6,935 | $20,666 |
| 2015 | $2,098 | $18,458 | $6,935 | $11,523 |
| 2013 | -- | $17,480 | $6,296 | $11,184 |
Agents Affiliated with this Home
-
KBT KCN Team
K
Seller's Agent in 2019
KBT KCN Team
ReeceNichols - Leawood
(913) 293-6662
259 in this area
2,104 Total Sales
-
Kathy Koehler

Seller Co-Listing Agent in 2019
Kathy Koehler
ReeceNichols - Leawood
(913) 488-3639
34 in this area
147 Total Sales
-
Jennifer Butler

Buyer's Agent in 2019
Jennifer Butler
Keller Williams Realty Partner
(913) 730-7253
3 in this area
96 Total Sales
-
Steve Hulme

Seller's Agent in 2015
Steve Hulme
EXP Realty LLC
(913) 707-3800
48 Total Sales
-
N
Seller Co-Listing Agent in 2015
Nathan Belcher
Platinum Realty LLC
-
Kitty Thomas
K
Buyer's Agent in 2015
Kitty Thomas
ReeceNichols -The Village
(913) 709-1573
6 in this area
31 Total Sales
Map
Source: Heartland MLS
MLS Number: 2155062
APN: HP32000000-0951
- 10318 Sagamore Rd
- 2209 W 103rd St
- 10314 Sagamore Ln
- 10409 Sagamore Rd
- 470 W 104th St Unit C
- 9717 Overbrook Rd
- 9809 State Line Rd
- 9716 Lee Blvd
- 464 W 104th St Unit A
- 459 W 104th St Unit B
- 9729 Manor Rd
- 408 W 101st Terrace
- 9905 Cherokee Ln
- 715 W 98th St
- 9628 Meadow Ln
- 10416 Mohawk Ln
- 3300 W 97th Place
- 9612 Summit St
- 9708 Aberdeen St
- 703 W Montcrew Dr
- 2009 W 103rd St
- 2005 W 103rd St
- 10301 Overbrook Rd
- 10309 Overbrook Rd
- 10305 Overbrook Rd
- 10315 Overbrook Rd
- 9845 Overbrook Rd
- 9844 Overbrook Ct
- 2001 W 103rd St
- Land E 400 Rd
- Land E 300 Rd Unit 78.7 Acres
- Land E 300 Rd Unit 150.5 Acres
- Land E 300 Rd
- 10328 Overbrook Rd
- 10300 Overbrook Rd
- 10304 Overbrook Rd
- 10308 Overbrook Rd
- 10316 Overbrook Rd
- 10324 Overbrook Rd
- 10320 Overbrook Rd
