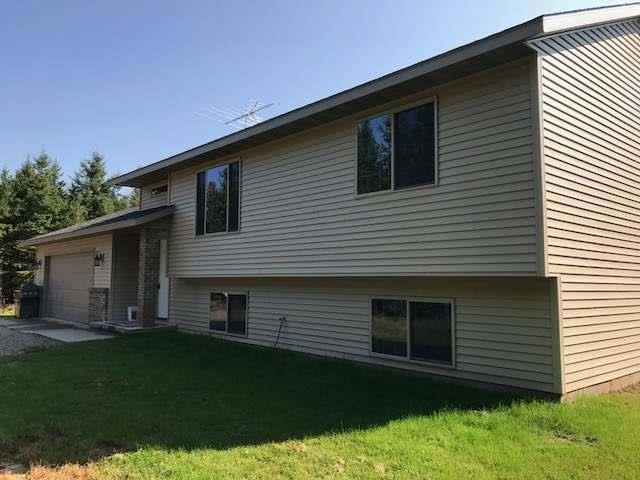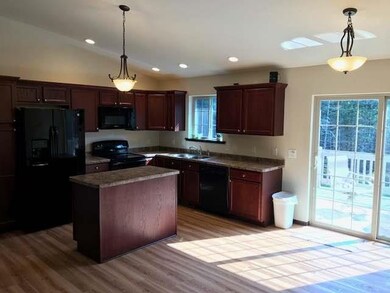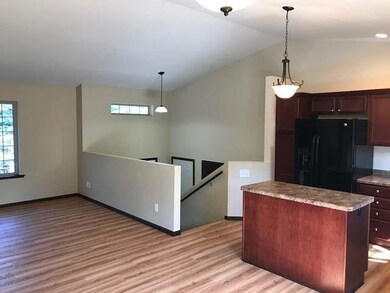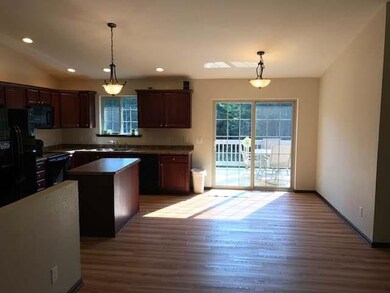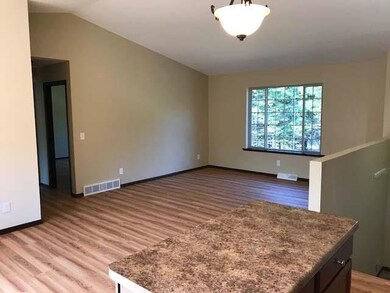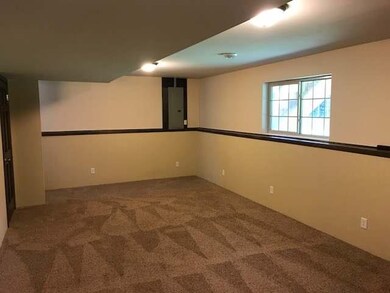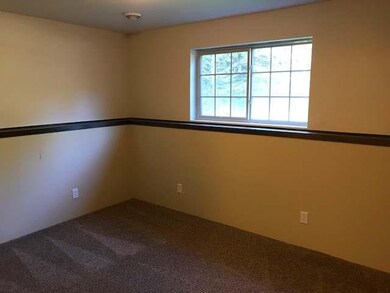
2009 W Crescent Creek Dr Rhinelander, WI 54501
Highlights
- Private Lot
- Raised Ranch Architecture
- Main Floor Primary Bedroom
- Wooded Lot
- Cathedral Ceiling
- Recreation Facilities
About This Home
As of December 2017This four bedroom, two bath, stick built, bi-level home in the Crescent Creek Estates is ready for you to move right in. The home is situated on a private 2.39 acre parcel and offers a great open concept floor plan with cathedral ceilings and newly finished lower level. The dining area has patio doors that lead to an open sundeck. Located only 10 minutes from Rhinelander, the location is perfect to feel like you are away from it all!
Last Agent to Sell the Property
THE BIRD TEAM (TOM AND MICHELLE)
FIRST WEBER - MINOCQUA License #56814 - 90 Listed on: 09/12/2017

Last Buyer's Agent
THE BIRD TEAM (TOM AND MICHELLE)
FIRST WEBER - MINOCQUA License #56814 - 90 Listed on: 09/12/2017

Home Details
Home Type
- Single Family
Est. Annual Taxes
- $2,389
Year Built
- Built in 2014
Lot Details
- 2.39 Acre Lot
- Private Lot
- Secluded Lot
- Level Lot
- Wooded Lot
Parking
- 2 Car Attached Garage
Home Design
- Raised Ranch Architecture
- Brick Exterior Construction
- Frame Construction
- Shingle Roof
- Composition Roof
- Vinyl Siding
Interior Spaces
- Cathedral Ceiling
Kitchen
- Range
- Dishwasher
Flooring
- Carpet
- Ceramic Tile
Bedrooms and Bathrooms
- 4 Bedrooms
- Primary Bedroom on Main
- 2 Full Bathrooms
Laundry
- Dryer
- Washer
Basement
- Basement Fills Entire Space Under The House
- Basement Window Egress
Schools
- Rhinelander High School
Utilities
- Forced Air Heating and Cooling System
- Heating System Uses Propane
- Well
- Drilled Well
- Propane Water Heater
Community Details
- Recreation Facilities
Listing and Financial Details
- Assessor Parcel Number CR 841
Ownership History
Purchase Details
Home Financials for this Owner
Home Financials are based on the most recent Mortgage that was taken out on this home.Purchase Details
Home Financials for this Owner
Home Financials are based on the most recent Mortgage that was taken out on this home.Purchase Details
Home Financials for this Owner
Home Financials are based on the most recent Mortgage that was taken out on this home.Similar Homes in Rhinelander, WI
Home Values in the Area
Average Home Value in this Area
Purchase History
| Date | Type | Sale Price | Title Company |
|---|---|---|---|
| Warranty Deed | $168,000 | Northwoods Title | |
| Interfamily Deed Transfer | -- | Shoreline Title | |
| Warranty Deed | $22,000 | Northern Title |
Mortgage History
| Date | Status | Loan Amount | Loan Type |
|---|---|---|---|
| Open | $151,200 | New Conventional | |
| Previous Owner | $110,000 | New Conventional |
Property History
| Date | Event | Price | Change | Sq Ft Price |
|---|---|---|---|---|
| 05/29/2025 05/29/25 | For Sale | $310,000 | +84.5% | $165 / Sq Ft |
| 12/08/2017 12/08/17 | Sold | $168,000 | -3.9% | $91 / Sq Ft |
| 12/05/2017 12/05/17 | Pending | -- | -- | -- |
| 09/12/2017 09/12/17 | For Sale | $174,900 | +25.0% | $94 / Sq Ft |
| 10/07/2014 10/07/14 | Sold | $139,900 | 0.0% | $143 / Sq Ft |
| 09/29/2014 09/29/14 | Pending | -- | -- | -- |
| 08/01/2014 08/01/14 | For Sale | $139,900 | -- | $143 / Sq Ft |
Tax History Compared to Growth
Tax History
| Year | Tax Paid | Tax Assessment Tax Assessment Total Assessment is a certain percentage of the fair market value that is determined by local assessors to be the total taxable value of land and additions on the property. | Land | Improvement |
|---|---|---|---|---|
| 2024 | $2,655 | $166,400 | $16,600 | $149,800 |
| 2023 | $2,424 | $166,400 | $16,600 | $149,800 |
| 2022 | $1,925 | $166,400 | $16,600 | $149,800 |
| 2021 | $2,600 | $164,800 | $16,600 | $148,200 |
| 2020 | $2,171 | $164,800 | $16,600 | $148,200 |
| 2019 | $2,104 | $164,800 | $16,600 | $148,200 |
| 2018 | $2,183 | $164,800 | $16,600 | $148,200 |
| 2017 | $2,087 | $164,800 | $16,600 | $148,200 |
| 2016 | $2,163 | $164,800 | $16,600 | $148,200 |
| 2015 | $225 | $16,600 | $16,600 | $0 |
| 2014 | $225 | $16,600 | $16,600 | $0 |
| 2011 | -- | $19,300 | $19,300 | $0 |
Agents Affiliated with this Home
-
Matt Wallmow

Seller's Agent in 2025
Matt Wallmow
LAKELAND REALTY
(715) 490-9930
306 Total Sales
-
THE BIRD TEAM (TOM AND MICHELLE)

Seller's Agent in 2017
THE BIRD TEAM (TOM AND MICHELLE)
FIRST WEBER - MINOCQUA
(715) 439-0222
216 Total Sales
-
Kathy Dolch

Seller's Agent in 2014
Kathy Dolch
PINE POINT REALTY
(715) 499-3111
160 Total Sales
-
Christy Schneider

Buyer's Agent in 2014
Christy Schneider
FIRST WEBER - RHINELANDER
31 Total Sales
Map
Source: Greater Northwoods MLS
MLS Number: 167832
APN: 00401-0841-0000
- ON Fire Tower Rd
- Off Holly Dr
- 7098 Fire Tower Rd
- 7102 Fire Tower Rd
- 2900 Wausau Rd
- 2952 Wausau Rd
- 6579 Maple Tree Rd
- 7002 Wildwood Ln
- 3005 Wausau Rd
- 7237 Bay Rd
- 7011 Lakeview Cir
- 7589 Nose Lake Rd
- W1732 Harrison Flowage Rd
- 2731 Range Line Rd
- 9+ acres Hwy 17
- Lot 13 Cranes Rd
- 5711 Justin Ln
- 5345 Newman Dr
- 5140 Wilmar Ln
- 3692 Sterling Dr
