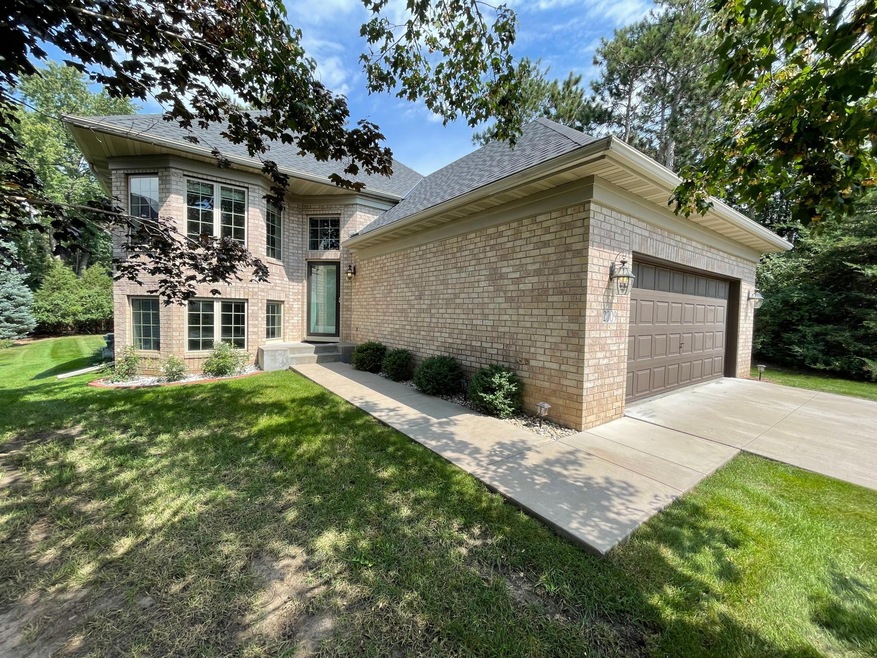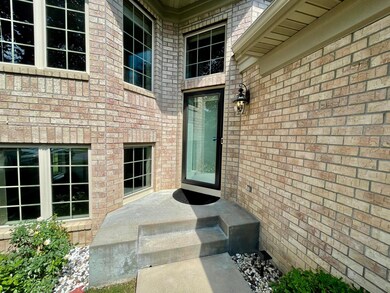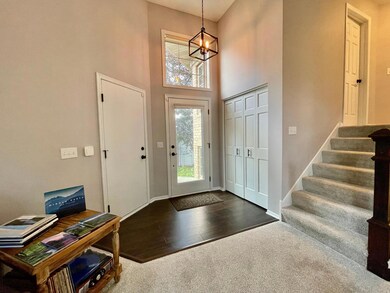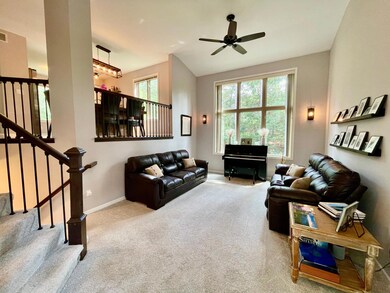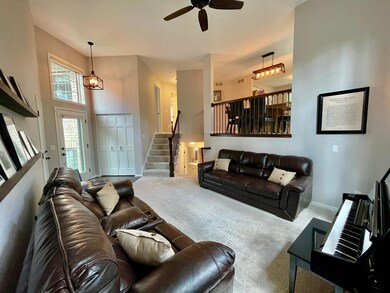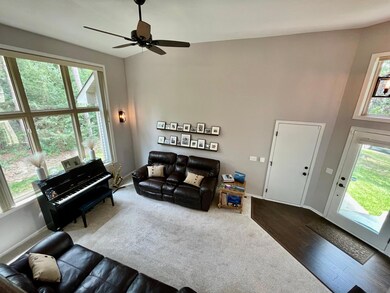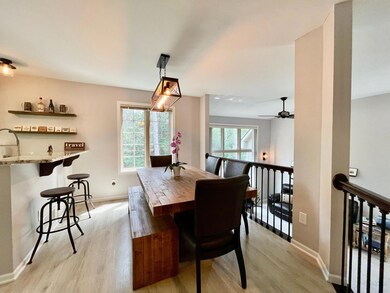
2009 White Pine Rd Hudson, WI 54016
Estimated Value: $356,000 - $488,000
Highlights
- Stainless Steel Appliances
- The kitchen features windows
- Patio
- E.P. Rock Elementary School Rated A
- 2 Car Attached Garage
- Living Room
About This Home
As of September 2022This beautifully maintained 3 bedroom, 2 bath single family home has new flooring, updated trim, new paint, new carpets and new roof in 2020. There is a fireplace in the lower level, granite countertops in the kitchen, quartz countertops in the bathrooms, new light fixtures and new interior doors throughout the home and a walk out to the backyard! The property has been tastefully landscaped in front and back and a newly planted crabapple tree in the backyard can be yours to enjoy! An HOA fee of $150/month covers all snow removal and lawn care as well as, a $180 annual fee for shared amenities. Conveniently located near I-94 and situated in a private HOA neighborhood with ready access to all the attractions Hudson has to offer. Come and see before it's gone!
Home Details
Home Type
- Single Family
Est. Annual Taxes
- $4,413
Year Built
- Built in 1998
Lot Details
- 0.35
HOA Fees
- $158 Monthly HOA Fees
Parking
- 2 Car Attached Garage
- Garage Door Opener
Home Design
- Split Level Home
Interior Spaces
- Family Room with Fireplace
- Living Room
- Washer and Dryer Hookup
Kitchen
- Range
- Microwave
- Dishwasher
- Stainless Steel Appliances
- The kitchen features windows
Bedrooms and Bathrooms
- 3 Bedrooms
Finished Basement
- Walk-Out Basement
- Basement Fills Entire Space Under The House
- Crawl Space
- Natural lighting in basement
Utilities
- Forced Air Heating and Cooling System
- Humidifier
- 200+ Amp Service
Additional Features
- Air Exchanger
- Patio
- 0.35 Acre Lot
Community Details
- Association fees include lawn care, professional mgmt, shared amenities, snow removal
- Stonepine Estates HOA, Phone Number (651) 239-7411
- Stonepine Eighth Add Subdivision
Listing and Financial Details
- Assessor Parcel Number 236200108002
Ownership History
Purchase Details
Home Financials for this Owner
Home Financials are based on the most recent Mortgage that was taken out on this home.Purchase Details
Home Financials for this Owner
Home Financials are based on the most recent Mortgage that was taken out on this home.Purchase Details
Home Financials for this Owner
Home Financials are based on the most recent Mortgage that was taken out on this home.Purchase Details
Home Financials for this Owner
Home Financials are based on the most recent Mortgage that was taken out on this home.Purchase Details
Home Financials for this Owner
Home Financials are based on the most recent Mortgage that was taken out on this home.Purchase Details
Home Financials for this Owner
Home Financials are based on the most recent Mortgage that was taken out on this home.Similar Homes in Hudson, WI
Home Values in the Area
Average Home Value in this Area
Purchase History
| Date | Buyer | Sale Price | Title Company |
|---|---|---|---|
| Bye Karyn | $410,000 | -- | |
| Koser Jay T | $340,000 | Burnet Title | |
| Pribnow Michael | $280,000 | Burnet Title | |
| Pevan Matthew E | $273,500 | -- | |
| Forecki Michael H | $249,900 | Title One Premier Group Inc | |
| Mccune Wayne A | $215,000 | Title One |
Mortgage History
| Date | Status | Borrower | Loan Amount |
|---|---|---|---|
| Previous Owner | Koser Jay T | $238,000 | |
| Previous Owner | Pribnow Michael | $221,300 | |
| Previous Owner | Pribnow Michael | $224,000 | |
| Previous Owner | Pevan Matthew E | $246,150 | |
| Previous Owner | Forecki Michael H | $125,000 | |
| Previous Owner | Forecki Michael H | $35,000 | |
| Previous Owner | Forecki Michael H | $100,000 | |
| Previous Owner | Mccune Wayne A | $204,250 |
Property History
| Date | Event | Price | Change | Sq Ft Price |
|---|---|---|---|---|
| 09/30/2022 09/30/22 | Sold | $410,000 | +90.7% | $275 / Sq Ft |
| 08/22/2022 08/22/22 | Pending | -- | -- | -- |
| 04/02/2013 04/02/13 | Sold | $215,000 | -6.1% | $144 / Sq Ft |
| 03/27/2013 03/27/13 | Pending | -- | -- | -- |
| 10/09/2012 10/09/12 | For Sale | $229,000 | -- | $153 / Sq Ft |
Tax History Compared to Growth
Tax History
| Year | Tax Paid | Tax Assessment Tax Assessment Total Assessment is a certain percentage of the fair market value that is determined by local assessors to be the total taxable value of land and additions on the property. | Land | Improvement |
|---|---|---|---|---|
| 2024 | $50 | $292,700 | $79,200 | $213,500 |
| 2023 | $4,736 | $292,700 | $79,200 | $213,500 |
| 2022 | $4,413 | $292,700 | $79,200 | $213,500 |
| 2021 | $4,512 | $292,700 | $79,200 | $213,500 |
| 2020 | $4,889 | $292,700 | $79,200 | $213,500 |
| 2019 | $4,618 | $243,300 | $70,100 | $173,200 |
| 2018 | $4,587 | $243,300 | $70,100 | $173,200 |
| 2017 | $4,367 | $243,300 | $70,100 | $173,200 |
| 2016 | $4,367 | $243,300 | $70,100 | $173,200 |
| 2015 | $4,081 | $243,300 | $70,100 | $173,200 |
| 2014 | $4,008 | $243,300 | $70,100 | $173,200 |
| 2013 | $4,158 | $243,300 | $70,100 | $173,200 |
Agents Affiliated with this Home
-
Dustin Dodge

Seller's Agent in 2022
Dustin Dodge
Ferndale Realty
(715) 307-0546
5 in this area
89 Total Sales
-
Diane May
D
Buyer's Agent in 2022
Diane May
Edina Realty, Inc.
(715) 386-8236
24 in this area
86 Total Sales
-
J
Seller's Agent in 2013
Jenny Olson
Century 21 Premier Group
-
J
Buyer's Agent in 2013
Jerod Krenz
Keller Williams Premier Realty
Map
Source: NorthstarMLS
MLS Number: 6251022
APN: 236-2001-08-002
- 2224 White Pine Ct
- 717 Grandview Way
- 2001 Stonepine Ave
- 519 Elizabeth Way
- 806 Grandview Dr
- 1423 Hunter Hill Rd
- 1613 Stonepine Ct
- 520 Hunter Hill Rd
- 608 Hickory Rd
- 1901 Chestnut Dr
- 1995 Highland Cir
- 523 Knollwood Dr
- 1302 Birch Dr
- 1707 Fairway Dr
- 2433 Oakridge Cir
- 608 17th St
- 1109 Saint Croix Heights
- 231 13th St S
- 726 Wisconsin St
- 310 Arch St
- 2009 White Pine Rd
- 2005 White Pine Rd
- 2101 White Pine Rd
- 516 Grandview Dr
- 512 Grandview Dr
- 2001 White Pine Rd
- 601 Topaz Ln
- 2008 White Pine Rd
- 2012 White Pine Rd
- 597 Topaz Ln
- 2109 White Pine Rd
- 2100 White Pine Rd
- 508 Grandview Dr
- 2000 White Pine Rd
- 2104 White Pine Rd
- 2113 White Pine Rd
- 2201 White Pine Ct
- 593 Topaz Ln
- 514 Grandview Dr
- 510 Grandview Dr
