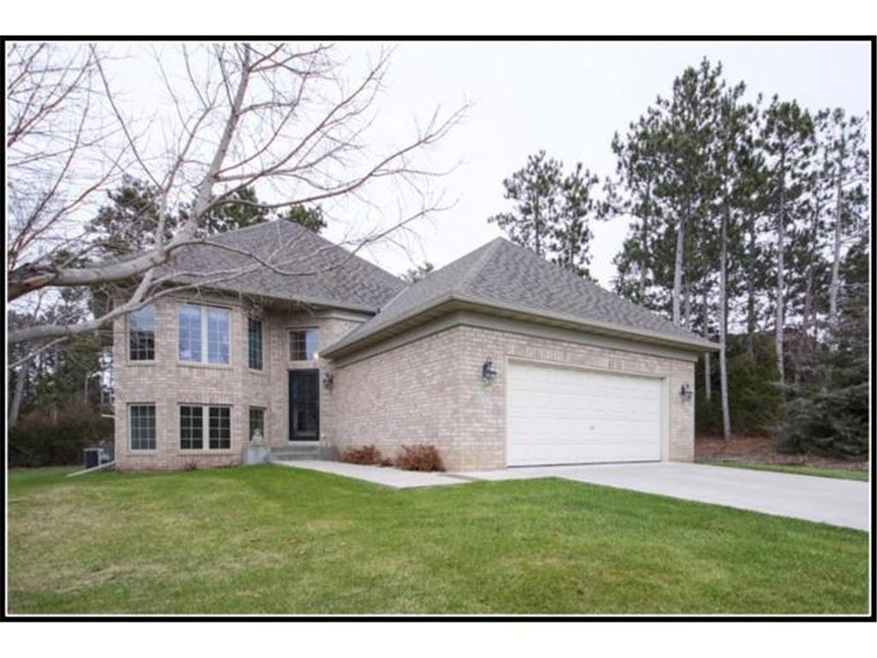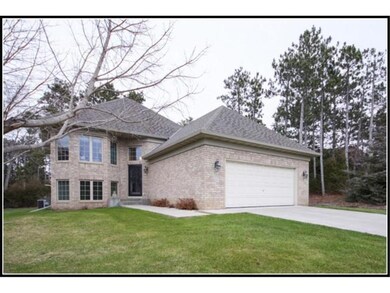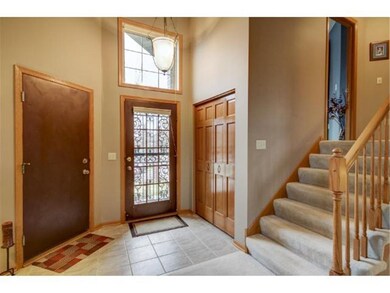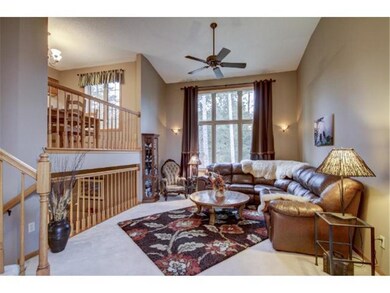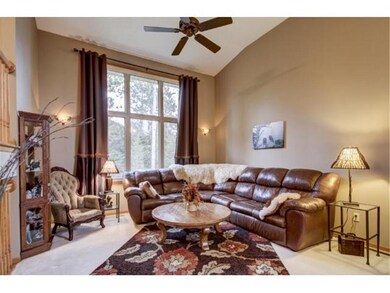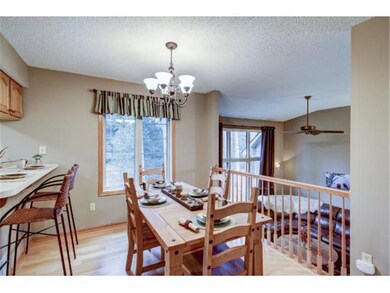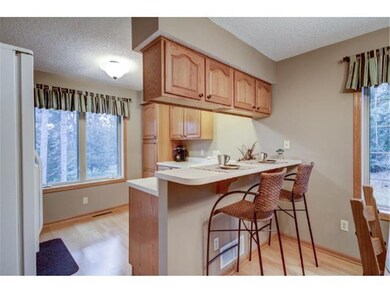
2009 White Pine Rd Hudson, WI 54016
3
Beds
2
Baths
942
Sq Ft
0.35
Acres
Highlights
- 2 Car Attached Garage
- Woodwork
- Tile Flooring
- E.P. Rock Elementary School Rated A
- Patio
- Forced Air Heating and Cooling System
About This Home
As of September 2022Great location in the highly sought-after neighborhood of Stonepine! Within walking distance to downtown Hudson and close to shopping, schools and I-94. Entire interior re-painted in 2012 and flooring clean and in good shape throughout. Walkout lower level and wonderful, private backyard!
Home Details
Home Type
- Single Family
Est. Annual Taxes
- $4,105
Year Built
- Built in 1998
Lot Details
- 0.35 Acre Lot
- Sprinkler System
HOA Fees
- $13 Monthly HOA Fees
Parking
- 2 Car Attached Garage
- Garage Door Opener
Home Design
- Pitched Roof
- Asphalt Shingled Roof
- Metal Siding
- Stone Siding
- Vinyl Siding
Interior Spaces
- 3-Story Property
- Woodwork
- Ceiling Fan
- Gas Fireplace
- Family Room with Fireplace
- Tile Flooring
- Walk-Out Basement
Kitchen
- Range
- Microwave
- Dishwasher
- Disposal
Bedrooms and Bathrooms
- 3 Bedrooms
Utilities
- Forced Air Heating and Cooling System
- Vented Exhaust Fan
Additional Features
- Air Exchanger
- Patio
Community Details
- Association fees include shared amenities
- Stonepine Overall Assoc. Association
Listing and Financial Details
- Assessor Parcel Number 236200108002
Map
Create a Home Valuation Report for This Property
The Home Valuation Report is an in-depth analysis detailing your home's value as well as a comparison with similar homes in the area
Home Values in the Area
Average Home Value in this Area
Property History
| Date | Event | Price | Change | Sq Ft Price |
|---|---|---|---|---|
| 09/30/2022 09/30/22 | Sold | $410,000 | +20.6% | $275 / Sq Ft |
| 08/22/2022 08/22/22 | Pending | -- | -- | -- |
| 04/28/2021 04/28/21 | Sold | $340,000 | +4.6% | $217 / Sq Ft |
| 03/26/2021 03/26/21 | For Sale | $324,900 | +16.0% | $208 / Sq Ft |
| 04/10/2019 04/10/19 | Sold | $280,000 | -1.8% | $178 / Sq Ft |
| 02/07/2019 02/07/19 | For Sale | $285,000 | +4.2% | $181 / Sq Ft |
| 09/15/2017 09/15/17 | Sold | $273,500 | -0.5% | $290 / Sq Ft |
| 08/28/2017 08/28/17 | Pending | -- | -- | -- |
| 07/12/2017 07/12/17 | For Sale | $274,900 | +10.0% | $292 / Sq Ft |
| 01/29/2016 01/29/16 | Sold | $249,900 | 0.0% | $265 / Sq Ft |
| 12/19/2015 12/19/15 | Pending | -- | -- | -- |
| 12/09/2015 12/09/15 | For Sale | $249,900 | +16.2% | $265 / Sq Ft |
| 04/02/2013 04/02/13 | Sold | $215,000 | -6.1% | $228 / Sq Ft |
| 03/27/2013 03/27/13 | Pending | -- | -- | -- |
| 10/10/2012 10/10/12 | For Sale | $229,000 | -- | $243 / Sq Ft |
Source: NorthstarMLS
Tax History
| Year | Tax Paid | Tax Assessment Tax Assessment Total Assessment is a certain percentage of the fair market value that is determined by local assessors to be the total taxable value of land and additions on the property. | Land | Improvement |
|---|---|---|---|---|
| 2024 | $50 | $292,700 | $79,200 | $213,500 |
| 2023 | $4,736 | $292,700 | $79,200 | $213,500 |
| 2022 | $4,413 | $292,700 | $79,200 | $213,500 |
| 2021 | $4,512 | $292,700 | $79,200 | $213,500 |
| 2020 | $4,889 | $292,700 | $79,200 | $213,500 |
| 2019 | $4,618 | $243,300 | $70,100 | $173,200 |
| 2018 | $4,587 | $243,300 | $70,100 | $173,200 |
| 2017 | $4,367 | $243,300 | $70,100 | $173,200 |
| 2016 | $4,367 | $243,300 | $70,100 | $173,200 |
| 2015 | $4,081 | $243,300 | $70,100 | $173,200 |
| 2014 | $4,008 | $243,300 | $70,100 | $173,200 |
| 2013 | $4,158 | $243,300 | $70,100 | $173,200 |
Source: Public Records
Mortgage History
| Date | Status | Loan Amount | Loan Type |
|---|---|---|---|
| Previous Owner | $238,000 | New Conventional | |
| Previous Owner | $221,300 | Construction | |
| Previous Owner | $224,000 | Construction | |
| Previous Owner | $246,150 | New Conventional | |
| Previous Owner | $125,000 | Credit Line Revolving | |
| Previous Owner | $35,000 | Credit Line Revolving | |
| Previous Owner | $100,000 | New Conventional | |
| Previous Owner | $204,250 | New Conventional |
Source: Public Records
Deed History
| Date | Type | Sale Price | Title Company |
|---|---|---|---|
| Warranty Deed | $410,000 | -- | |
| Warranty Deed | $340,000 | Burnet Title | |
| Warranty Deed | $280,000 | Burnet Title | |
| Warranty Deed | $273,500 | -- | |
| Warranty Deed | $249,900 | Title One Premier Group Inc | |
| Warranty Deed | $215,000 | Title One |
Source: Public Records
Similar Homes in Hudson, WI
Source: NorthstarMLS
MLS Number: 4666122
APN: 236-2001-08-002
Nearby Homes
- 1818 Hunter Hill Rd
- 832 Summer Pines Cir
- 493 Kerry Way
- 1423 Hunter Hill Rd
- 520 Hunter Hill Rd
- 2015 Highland Cir
- 606 Oakwood Ct
- 1995 Highland Cir
- 1859 Hinsdale Cir
- 1302 Birch Dr
- 2322 Oakridge Cir
- 608 17th St
- 1109 Saint Croix Heights
- 231 13th St S
- 208 11th St S
- 220 11th St S
- 345 Baer Dr
- 310 10th St S
- 726 Wisconsin St
- 923 Green St
