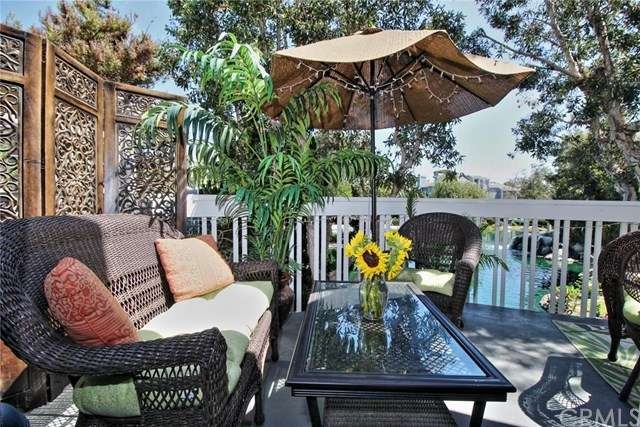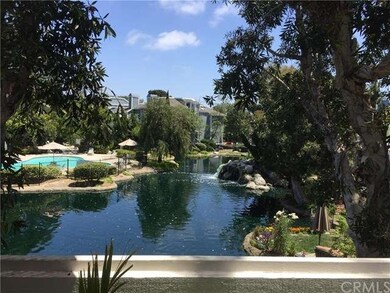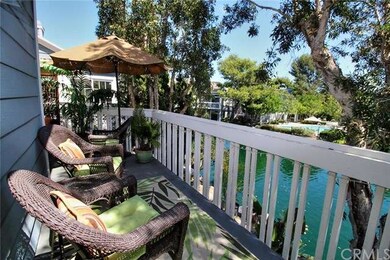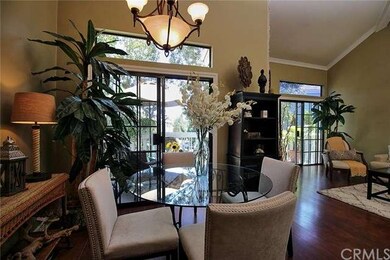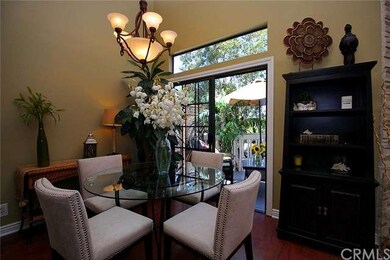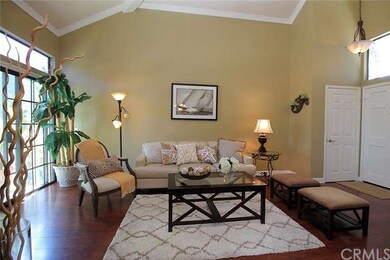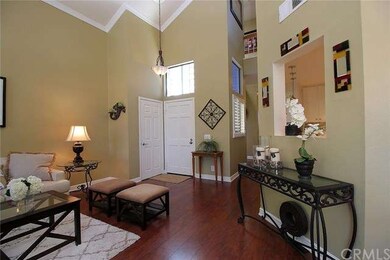
20092 Bayfront Ln Unit 206 Huntington Beach, CA 92646
Southeast NeighborhoodHighlights
- 24-Hour Security
- Private Pool
- Open Floorplan
- John R. Peterson Elementary Rated A-
- Lake View
- Cape Cod Architecture
About This Home
As of July 2025This beautiful highly upgraded two bedrooms, two baths condo with a LOFT, has one of the best views within the Seabridge community. Not to mention, this upstairs corner unit has one of the best locations, just across from the tennis courts and walking distance to the dog park. The spacious living room is airy with high vaulted ceilings, hardwood floors, and a stunning new stack stone fireplace. Open bright kitchen with new deluxe tile flooring, new backsplash and a brand new stainless steel stove and newer stainless steel refrigerator and dishwasher. The open loft can be used as a den or an office. The bedrooms have new carpet and plenty of closet space. Master bath has new tile floors. Second bathroom is newly remodeled. Lushes trees surround the balcony giving privacy yet breathtaking views of a gorgeous waterfall and a lovely lake. Seabridge Village features luxurious landscaping, five community pools and spas, tennis courts, club house, park and 24 hour guard-gate. It’s walking distance to restaurants and shopping center and just a bike ride away to the beach, downtown Huntington, pier and local hot spots!
Last Agent to Sell the Property
Coldwell Banker Realty License #01346878 Listed on: 09/01/2015

Last Buyer's Agent
Lisa Evans
Coldwell Banker-Campbell Rltrs License #01940049

Property Details
Home Type
- Condominium
Est. Annual Taxes
- $9,924
Year Built
- Built in 1983 | Remodeled
Lot Details
- End Unit
- 1 Common Wall
HOA Fees
Parking
- 1 Car Attached Garage
- Parking Available
- Front Facing Garage
- Guest Parking
- Unassigned Parking
Property Views
- Lake
- Creek or Stream
- Pool
Home Design
- Cape Cod Architecture
- Concrete Roof
- Wood Siding
- Stucco
Interior Spaces
- 1,407 Sq Ft Home
- Open Floorplan
- Cathedral Ceiling
- Skylights
- Recessed Lighting
- Gas Fireplace
- Plantation Shutters
- Living Room with Fireplace
- L-Shaped Dining Room
- Home Office
- Loft
Kitchen
- Gas Oven
- Gas Cooktop
- Dishwasher
Flooring
- Wood
- Carpet
- Laminate
- Stone
Bedrooms and Bathrooms
- 2 Bedrooms
- 2 Full Bathrooms
Laundry
- Laundry Room
- Gas And Electric Dryer Hookup
Home Security
Pool
- Private Pool
- Spa
Outdoor Features
- Living Room Balcony
- Exterior Lighting
Location
- Property is near a park
- Property is near public transit
Utilities
- Central Heating
Listing and Financial Details
- Legal Lot and Block 4 / 16
- Tax Tract Number 922
- Assessor Parcel Number 93352279
Community Details
Overview
- Master Insurance
- 380 Units
Amenities
- Clubhouse
- Recreation Room
Recreation
- Tennis Courts
- Racquetball
- Community Pool
- Community Spa
Pet Policy
- Pets Allowed
Security
- 24-Hour Security
- Card or Code Access
- Carbon Monoxide Detectors
- Fire and Smoke Detector
Ownership History
Purchase Details
Home Financials for this Owner
Home Financials are based on the most recent Mortgage that was taken out on this home.Purchase Details
Purchase Details
Home Financials for this Owner
Home Financials are based on the most recent Mortgage that was taken out on this home.Purchase Details
Home Financials for this Owner
Home Financials are based on the most recent Mortgage that was taken out on this home.Purchase Details
Home Financials for this Owner
Home Financials are based on the most recent Mortgage that was taken out on this home.Purchase Details
Home Financials for this Owner
Home Financials are based on the most recent Mortgage that was taken out on this home.Purchase Details
Home Financials for this Owner
Home Financials are based on the most recent Mortgage that was taken out on this home.Purchase Details
Purchase Details
Purchase Details
Purchase Details
Purchase Details
Purchase Details
Purchase Details
Similar Homes in Huntington Beach, CA
Home Values in the Area
Average Home Value in this Area
Purchase History
| Date | Type | Sale Price | Title Company |
|---|---|---|---|
| Grant Deed | $865,000 | First American Title | |
| Interfamily Deed Transfer | -- | None Available | |
| Interfamily Deed Transfer | -- | Nextitle | |
| Grant Deed | $500,000 | Equity Title Company | |
| Interfamily Deed Transfer | -- | Equity Title Company | |
| Grant Deed | $230,000 | Commonwealth Land Title Co | |
| Interfamily Deed Transfer | -- | Fidelity National Title Ins | |
| Grant Deed | $185,000 | Fidelity National Title Ins | |
| Interfamily Deed Transfer | -- | -- | |
| Interfamily Deed Transfer | -- | -- | |
| Gift Deed | -- | -- | |
| Gift Deed | -- | -- | |
| Interfamily Deed Transfer | -- | -- | |
| Gift Deed | -- | -- | |
| Gift Deed | -- | -- | |
| Interfamily Deed Transfer | -- | -- | |
| Quit Claim Deed | -- | -- | |
| Interfamily Deed Transfer | -- | -- | |
| Quit Claim Deed | -- | -- | |
| Quit Claim Deed | -- | -- |
Mortgage History
| Date | Status | Loan Amount | Loan Type |
|---|---|---|---|
| Previous Owner | $375,000 | New Conventional | |
| Previous Owner | $375,000 | New Conventional | |
| Previous Owner | $375,000 | New Conventional | |
| Previous Owner | $40,000 | Credit Line Revolving | |
| Previous Owner | $280,000 | Stand Alone First | |
| Previous Owner | $254,000 | Unknown | |
| Previous Owner | $215,500 | Unknown | |
| Previous Owner | $183,900 | No Value Available | |
| Previous Owner | $148,000 | No Value Available | |
| Closed | $22,900 | No Value Available |
Property History
| Date | Event | Price | Change | Sq Ft Price |
|---|---|---|---|---|
| 07/15/2025 07/15/25 | For Rent | $4,250 | 0.0% | -- |
| 07/14/2025 07/14/25 | Sold | $935,000 | +1.1% | $665 / Sq Ft |
| 06/12/2025 06/12/25 | For Sale | $925,000 | -1.1% | $657 / Sq Ft |
| 06/11/2025 06/11/25 | Pending | -- | -- | -- |
| 06/09/2025 06/09/25 | Off Market | $935,000 | -- | -- |
| 05/29/2025 05/29/25 | For Sale | $925,000 | +6.9% | $657 / Sq Ft |
| 12/04/2023 12/04/23 | Sold | $865,000 | -1.1% | $615 / Sq Ft |
| 10/28/2023 10/28/23 | Pending | -- | -- | -- |
| 10/17/2023 10/17/23 | For Sale | $875,000 | 0.0% | $622 / Sq Ft |
| 01/01/2016 01/01/16 | Rented | $2,750 | -1.8% | -- |
| 12/08/2015 12/08/15 | Price Changed | $2,800 | 0.0% | $2 / Sq Ft |
| 11/06/2015 11/06/15 | Sold | $500,000 | 0.0% | $355 / Sq Ft |
| 11/06/2015 11/06/15 | For Rent | $2,850 | 0.0% | -- |
| 10/16/2015 10/16/15 | Pending | -- | -- | -- |
| 10/03/2015 10/03/15 | For Sale | $499,000 | 0.0% | $355 / Sq Ft |
| 09/18/2015 09/18/15 | Pending | -- | -- | -- |
| 09/01/2015 09/01/15 | For Sale | $499,000 | -- | $355 / Sq Ft |
Tax History Compared to Growth
Tax History
| Year | Tax Paid | Tax Assessment Tax Assessment Total Assessment is a certain percentage of the fair market value that is determined by local assessors to be the total taxable value of land and additions on the property. | Land | Improvement |
|---|---|---|---|---|
| 2024 | $9,924 | $865,000 | $734,028 | $130,972 |
| 2023 | $6,633 | $568,913 | $448,408 | $120,505 |
| 2022 | $6,459 | $557,758 | $439,615 | $118,143 |
| 2021 | $6,340 | $546,822 | $430,995 | $115,827 |
| 2020 | $6,299 | $541,216 | $426,576 | $114,640 |
| 2019 | $6,225 | $530,604 | $418,211 | $112,393 |
| 2018 | $6,129 | $520,200 | $410,010 | $110,190 |
| 2017 | $6,049 | $510,000 | $401,970 | $108,030 |
| 2016 | $5,783 | $500,000 | $394,088 | $105,912 |
| 2015 | $3,478 | $293,999 | $176,387 | $117,612 |
| 2014 | $3,404 | $288,240 | $172,931 | $115,309 |
Agents Affiliated with this Home
-
P
Seller's Agent in 2025
Polly McCormick
Redfin
-
Marina Parker

Seller's Agent in 2025
Marina Parker
Coldwell Banker Realty
(714) 343-9977
17 in this area
59 Total Sales
-
L
Seller's Agent in 2016
Lisa Evans
Coldwell Banker-Campbell Rltrs
-
Tim Smith

Seller's Agent in 2015
Tim Smith
Coldwell Banker Realty
(949) 717-4711
7 in this area
719 Total Sales
-
Colleen Martin

Seller Co-Listing Agent in 2015
Colleen Martin
Coldwell Banker Realty
(714) 536-8838
14 Total Sales
Map
Source: California Regional Multiple Listing Service (CRMLS)
MLS Number: NP15194838
APN: 933-522-79
- 20122 Bayfront Ln Unit 102
- 20191 Cape Coral Ln Unit 3-206
- 20271 Sealpoint Ln Unit 104
- 811 Oceanhill Dr
- 20082 Cape Cottage Ln
- 20301 Bluffside Cir Unit 406
- 715 Oceanhill Dr
- 20331 Bluffside Cir Unit A320
- 20331 Bluffside Cir Unit 408
- 20331 Bluffside Cir Unit 417
- 20371 Bluffside Cir Unit B404
- 20371 Bluffside Cir Unit 401
- 20402 Seven Seas Ln
- 510 Oceanhill Dr
- 1015 Georgia St
- 8541 Larkport Dr
- 702 Jay Cir
- 344 Portland Cir Unit 342
- 8622 Larkport Dr
- 20371 Allport Ln
