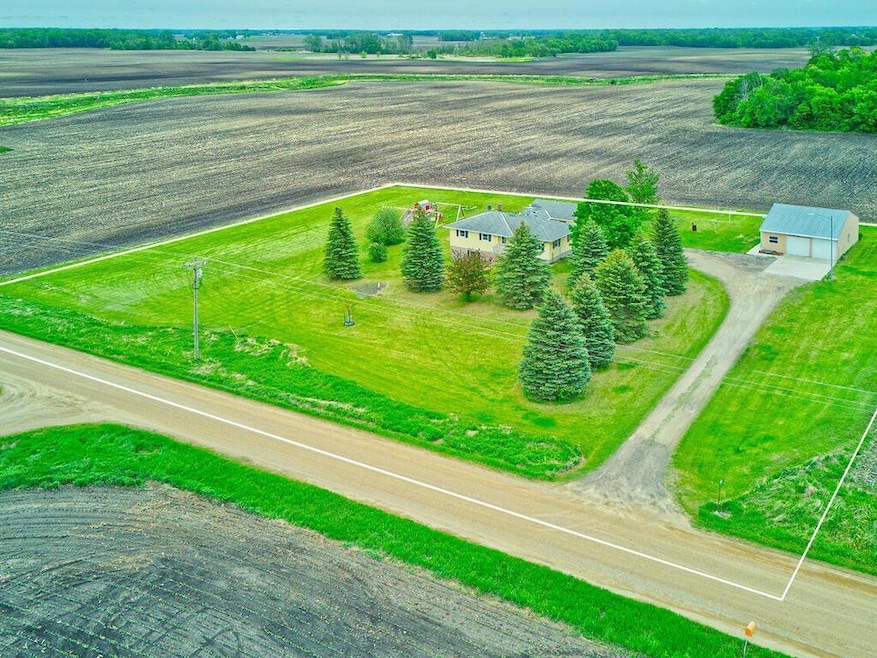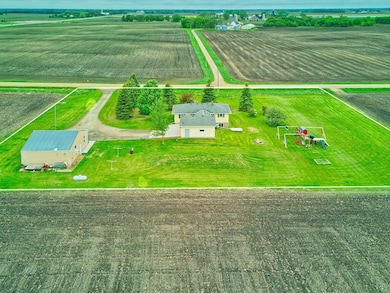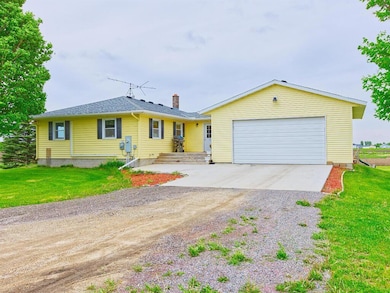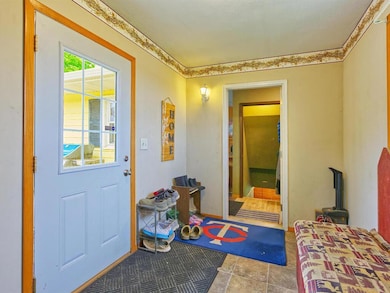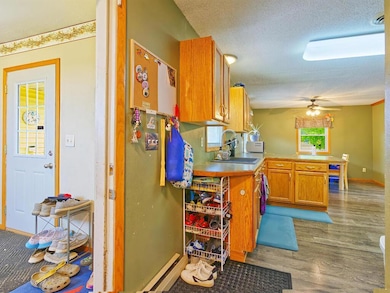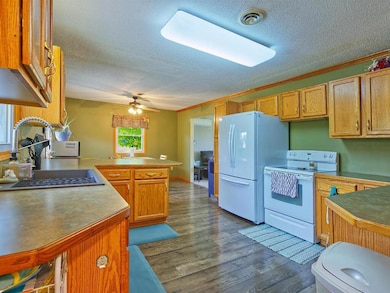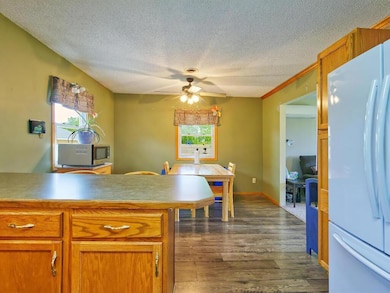
20092 Dairy Ave Lester Prairie, MN 55354
Estimated payment $2,213/month
Highlights
- Deck
- 2 Car Attached Garage
- Entrance Foyer
- No HOA
- Living Room
- 1-Story Property
About This Home
This property says, "Welcome to the country!" offering an easy to maintain 2 acres with mature trees surrounded by open fields. The main floor offers 3 bedrooms, a full bath and laundry! The living room has space for all and the updated kitchen & dining room is perfect for every meal. The lower level has some finishings, a framed bathroom, an unfinished future bedroom and is set for a huge family/entertainment space. The in floor heat is set for you to connect and stay warm. The attached garage is 24x26 and the 30x40 pole shed is finished with a floor drain and set for your heater.
Home Details
Home Type
- Single Family
Est. Annual Taxes
- $3,065
Year Built
- Built in 1978
Lot Details
- 2.07 Acre Lot
- Lot Dimensions are 300x299
- Unpaved Streets
Parking
- 2 Car Attached Garage
Interior Spaces
- 1,338 Sq Ft Home
- 1-Story Property
- Entrance Foyer
- Living Room
- Combination Kitchen and Dining Room
Kitchen
- Range
- Microwave
- Dishwasher
Bedrooms and Bathrooms
- 3 Bedrooms
- 1 Full Bathroom
Laundry
- Dryer
- Washer
Basement
- Drain
- Natural lighting in basement
Outdoor Features
- Deck
Utilities
- Boiler Heating System
- Radiant Heating System
- Propane
- Well
Community Details
- No Home Owners Association
Listing and Financial Details
- Assessor Parcel Number 140280425
Map
Home Values in the Area
Average Home Value in this Area
Tax History
| Year | Tax Paid | Tax Assessment Tax Assessment Total Assessment is a certain percentage of the fair market value that is determined by local assessors to be the total taxable value of land and additions on the property. | Land | Improvement |
|---|---|---|---|---|
| 2024 | $4,380 | $442,900 | $186,000 | $256,900 |
| 2023 | $5,001 | $442,900 | $186,000 | $256,900 |
| 2022 | $4,116 | $438,600 | $186,000 | $252,600 |
| 2021 | $4,316 | $309,900 | $136,700 | $173,200 |
| 2020 | $4,182 | $301,700 | $136,700 | $165,000 |
| 2019 | $3,252 | $285,200 | $124,300 | $160,900 |
| 2018 | $2,832 | $0 | $0 | $0 |
| 2017 | $2,270 | $0 | $0 | $0 |
| 2016 | $2,324 | $0 | $0 | $0 |
| 2015 | $1,174 | $0 | $0 | $0 |
| 2014 | -- | $0 | $0 | $0 |
Property History
| Date | Event | Price | Change | Sq Ft Price |
|---|---|---|---|---|
| 05/29/2025 05/29/25 | Pending | -- | -- | -- |
| 05/23/2025 05/23/25 | For Sale | $349,900 | -- | $262 / Sq Ft |
Purchase History
| Date | Type | Sale Price | Title Company |
|---|---|---|---|
| Deed | $283,250 | -- | |
| Deed | $180,000 | Aveue Title |
Mortgage History
| Date | Status | Loan Amount | Loan Type |
|---|---|---|---|
| Open | $269,050 | New Conventional | |
| Previous Owner | $155,000 | New Conventional |
Similar Homes in Lester Prairie, MN
Source: NorthstarMLS
MLS Number: 6723326
APN: 14.028.0400
- 125 Cedar Dr S
- 116 Cedar Dr S
- 3225 180th St
- 224 Pine St N
- 22504 Flower Rd
- 12 Oak St N
- 217 Juniper St S
- 2112 Blake Ave
- 1023 Prairie Ridge Ln
- 2301 Blake Ave
- 1017 Bluestem Ln
- 1202 Prairie Ridge Ln
- xxx Mcleod Ave W
- 230 Mcleod Ave W
- 131 2nd St S
- 210 Kingsley St S
- 404 Westgate Dr
- 432 Lake Ct
- 507 Ponto Point
- 23838 Zion Ave
