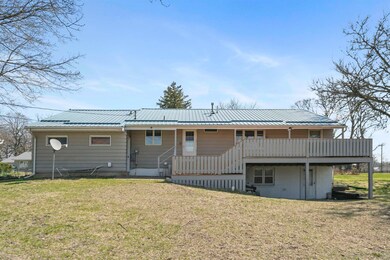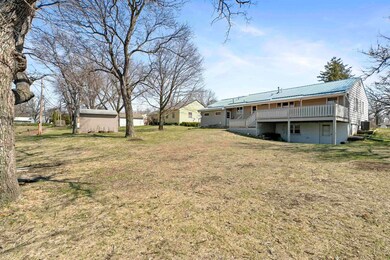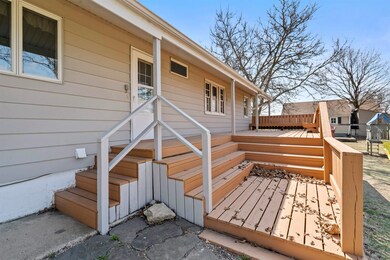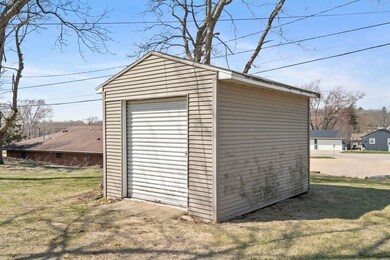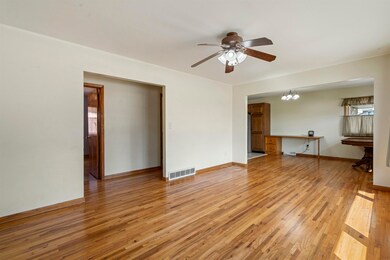
201 12th Ave NE Independence, IA 50644
Highlights
- Tiered Deck
- 1 Car Attached Garage
- Forced Air Heating and Cooling System
- Contemporary Architecture
- Garden
- Ceiling Fan
About This Home
As of May 2025Move right into this amazing ranch home! Featuring an open concept with refinished hardwood floors. Tons of cabinet space in the kitchen with new appliances! Good sized bedrooms with hardwood floors and oversized closets. Lower level features an amazing family room with gas fireplace, 4th non conforming bedroom, laundry room, 3/4 bath and walkout. Maintenance free exterior and steel roof.
Last Agent to Sell the Property
Berkshire Hathaway Home Services One Realty Centre License #B40559000 Listed on: 04/12/2025

Last Buyer's Agent
Berkshire Hathaway Home Services One Realty Centre License #S62933000

Home Details
Home Type
- Single Family
Est. Annual Taxes
- $3,146
Year Built
- Built in 1960
Lot Details
- 0.28 Acre Lot
- Lot Dimensions are 103x117
- Garden
- Property is zoned R-2
Home Design
- Contemporary Architecture
- Block Foundation
- Metal Roof
- Aluminum Siding
Interior Spaces
- 1,764 Sq Ft Home
- Ceiling Fan
- Gas Fireplace
- Family Room with Fireplace
- Microwave
- Laundry on lower level
Bedrooms and Bathrooms
- 3 Bedrooms
Partially Finished Basement
- Walk-Out Basement
- Sump Pump
Parking
- 1 Car Attached Garage
- Garage Door Opener
Outdoor Features
- Tiered Deck
Schools
- Independence Elementary And Middle School
- Independence High School
Utilities
- Forced Air Heating and Cooling System
- Gas Water Heater
Listing and Financial Details
- Assessor Parcel Number 0635380006
Ownership History
Purchase Details
Home Financials for this Owner
Home Financials are based on the most recent Mortgage that was taken out on this home.Purchase Details
Home Financials for this Owner
Home Financials are based on the most recent Mortgage that was taken out on this home.Similar Homes in Independence, IA
Home Values in the Area
Average Home Value in this Area
Purchase History
| Date | Type | Sale Price | Title Company |
|---|---|---|---|
| Warranty Deed | $194,000 | None Listed On Document | |
| Warranty Deed | $129,950 | None Available |
Mortgage History
| Date | Status | Loan Amount | Loan Type |
|---|---|---|---|
| Open | $184,300 | New Conventional | |
| Previous Owner | $102,500 | New Conventional | |
| Previous Owner | $123,500 | New Conventional | |
| Previous Owner | $74,400 | New Conventional | |
| Previous Owner | $32,500 | Unknown | |
| Previous Owner | $13,000 | Unknown |
Property History
| Date | Event | Price | Change | Sq Ft Price |
|---|---|---|---|---|
| 05/12/2025 05/12/25 | Sold | $194,000 | +2.2% | $110 / Sq Ft |
| 04/13/2025 04/13/25 | Pending | -- | -- | -- |
| 04/12/2025 04/12/25 | For Sale | $189,900 | -- | $108 / Sq Ft |
Tax History Compared to Growth
Tax History
| Year | Tax Paid | Tax Assessment Tax Assessment Total Assessment is a certain percentage of the fair market value that is determined by local assessors to be the total taxable value of land and additions on the property. | Land | Improvement |
|---|---|---|---|---|
| 2024 | $3,483 | $172,240 | $34,050 | $138,190 |
| 2023 | $3,496 | $172,240 | $34,050 | $138,190 |
| 2022 | $3,218 | $144,630 | $27,020 | $117,610 |
| 2021 | $3,194 | $144,630 | $27,020 | $117,610 |
| 2020 | $774 | $132,630 | $24,470 | $108,160 |
| 2019 | $3,191 | $132,630 | $24,470 | $108,160 |
| 2018 | $3,083 | $129,760 | $24,470 | $105,290 |
| 2017 | $3,501 | $129,760 | $24,470 | $105,290 |
| 2016 | $2,632 | $128,130 | $18,210 | $109,920 |
| 2015 | $3,038 | $128,130 | $18,210 | $109,920 |
| 2014 | $2,684 | $128,130 | $18,210 | $109,920 |
Agents Affiliated with this Home
-
Kari Kremer

Seller's Agent in 2025
Kari Kremer
Berkshire Hathaway Home Services One Realty Centre
(319) 239-6070
52 Total Sales
-
Angie Andersen

Buyer's Agent in 2025
Angie Andersen
Berkshire Hathaway Home Services One Realty Centre
(319) 241-2835
111 Total Sales
Map
Source: Northeast Iowa Regional Board of REALTORS®
MLS Number: NBR20251564
APN: 06.35.380.006
- 111 Terrace Dr
- 1101 6th St NE
- 807 4th St SE
- 611 3rd St NE
- 519 2nd St NE
- 515 7th Ave NE
- 307 6th Ave NE
- 508 6th Ave NE
- 218 5th Ave SE
- 815 8th Ave NE
- 508 5th Ave SE
- 206 4th St NE
- 611 3rd Ave NE
- 507 2nd Ave NE
- 208 6th St SE
- 905 Rebecca Ct
- 800 1st Ave NE
- 310 1st St E
- 313 4th Ave SW Unit 315
- 810 3rd Ave SW

