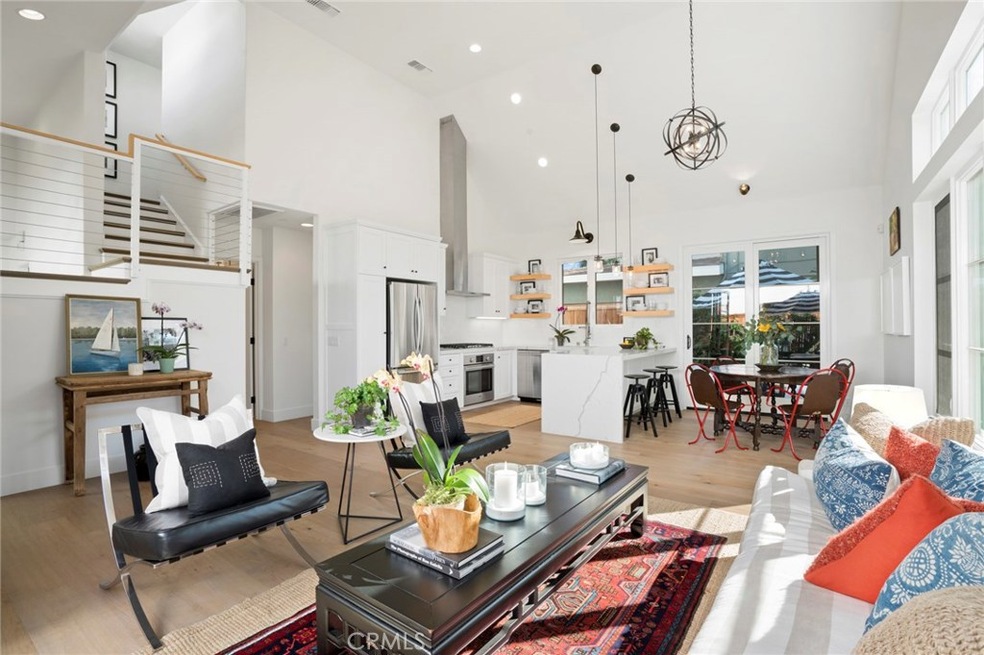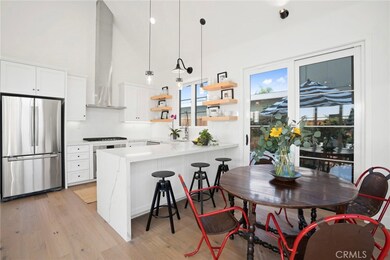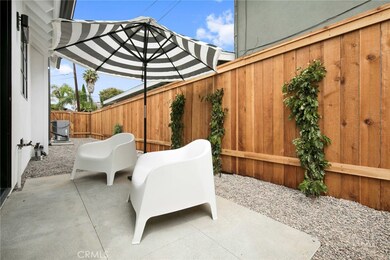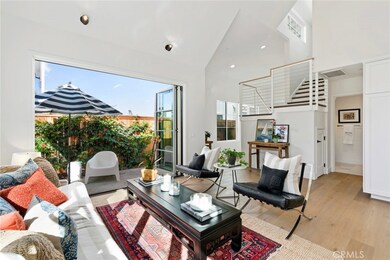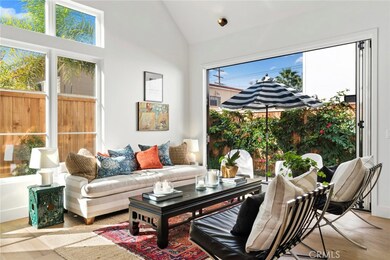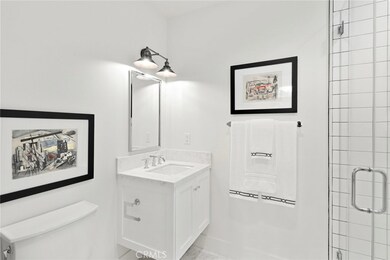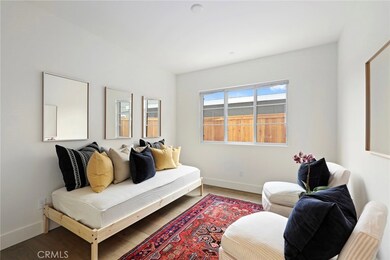
201 16th Place Costa Mesa, CA 92627
Downtown Costa Mesa NeighborhoodHighlights
- Newly Remodeled
- Primary Bedroom Suite
- Cape Cod Architecture
- Newport Heights Elementary Rated A
- Open Floorplan
- 3-minute walk to Heller Park
About This Home
As of September 2024Only one home remains! Located in the popular neighborhood of Eastside Heights, south of 17th Street, is one of the most custom-crafted, unique new home opportunities on the market. The open floor plan includes soaring ceilings on the main level and has abundant natural light. The great room includes a living area with La Cantina folding doors that open to the outdoor space, a dining area perfect for gatherings, and an incredible kitchen with informal seating bar, quartz counters with waterfall edge, custom lighting, and stainless Bosch and KitchenAid appliances. There is a bedroom and full bath on the main level. The second level includes a master suite with walk-in closet, en suite bath with dual vanity and spacious white marble shower. An additional bedroom is located away from the master and includes en-suite bath. No expense has been spared with fine finishes such as white washed oak flooring, marble bathroom counters, Calcutta and Statuary quartz kitchen counter-tops, solid oak staircase with metal post and stainless cabling, high-tech wiring including alarm system and future solar panel conduit, energy efficient HVAC and water system, epoxied garage flooring, and so much more. There are multiple private outdoor spaces to enjoy. Location being paramount, you'll enjoy being a stone's throw from the beach, and the best restaurants and shopping that Newport Beach and Eastside Costa Mesa has to offer.
Last Agent to Sell the Property
Pacific Sotheby's Int'l Realty License #01234314 Listed on: 06/08/2017

Last Buyer's Agent
Joseph Tatchell
Coldwell Banker Realty License #01963174

Home Details
Home Type
- Single Family
Est. Annual Taxes
- $15,005
Year Built
- Built in 2017 | Newly Remodeled
Lot Details
- 3,150 Sq Ft Lot
- Wood Fence
- Water-Smart Landscaping
- Level Lot
- Density is up to 1 Unit/Acre
Parking
- 2 Car Garage
- Parking Available
Home Design
- Cape Cod Architecture
- Bungalow
- Composition Roof
- Wood Siding
- Lap Siding
- Cement Siding
- Plaster
Interior Spaces
- 1,557 Sq Ft Home
- 2-Story Property
- Open Floorplan
- High Ceiling
- Recessed Lighting
- Sliding Doors
- Great Room
- Family Room Off Kitchen
- Alarm System
- Laundry Room
Kitchen
- Open to Family Room
- Eat-In Kitchen
- Breakfast Bar
- Six Burner Stove
- Built-In Range
- Range Hood
- Microwave
- Water Line To Refrigerator
- Dishwasher
- Stone Countertops
- Disposal
Flooring
- Wood
- Stone
Bedrooms and Bathrooms
- 3 Bedrooms | 1 Main Level Bedroom
- Primary Bedroom Suite
- 3 Full Bathrooms
- Quartz Bathroom Countertops
- Dual Vanity Sinks in Primary Bathroom
- Bathtub
- Walk-in Shower
Eco-Friendly Details
- Energy-Efficient Thermostat
Outdoor Features
- Balcony
- Patio
- Exterior Lighting
Schools
- Newport Heights Elementary School
- Ensign Middle School
- Newport High School
Utilities
- Forced Air Heating and Cooling System
- Vented Exhaust Fan
- Tankless Water Heater
Community Details
- No Home Owners Association
- Eastside Heights Subdivision
Listing and Financial Details
- Tax Lot 53
- Tax Tract Number 516
- Assessor Parcel Number 42520103
Ownership History
Purchase Details
Home Financials for this Owner
Home Financials are based on the most recent Mortgage that was taken out on this home.Purchase Details
Purchase Details
Home Financials for this Owner
Home Financials are based on the most recent Mortgage that was taken out on this home.Similar Homes in Costa Mesa, CA
Home Values in the Area
Average Home Value in this Area
Purchase History
| Date | Type | Sale Price | Title Company |
|---|---|---|---|
| Grant Deed | $1,765,000 | Wfg National Title | |
| Deed | -- | Finn Legal Group Apc | |
| Grant Deed | $1,200,000 | First American Title Co |
Mortgage History
| Date | Status | Loan Amount | Loan Type |
|---|---|---|---|
| Open | $1,235,500 | New Conventional | |
| Previous Owner | $3,000,000 | New Conventional | |
| Previous Owner | $888,000 | New Conventional | |
| Previous Owner | $940,000 | New Conventional |
Property History
| Date | Event | Price | Change | Sq Ft Price |
|---|---|---|---|---|
| 09/05/2024 09/05/24 | Sold | $1,765,000 | +0.9% | $1,134 / Sq Ft |
| 08/01/2024 08/01/24 | For Sale | $1,749,000 | +45.8% | $1,123 / Sq Ft |
| 10/10/2018 10/10/18 | Sold | $1,200,000 | -3.9% | $771 / Sq Ft |
| 08/25/2018 08/25/18 | Pending | -- | -- | -- |
| 07/25/2018 07/25/18 | Price Changed | $1,249,000 | -10.7% | $802 / Sq Ft |
| 04/23/2018 04/23/18 | For Sale | $1,399,000 | 0.0% | $899 / Sq Ft |
| 04/07/2018 04/07/18 | Pending | -- | -- | -- |
| 12/05/2017 12/05/17 | Price Changed | $1,399,000 | -5.4% | $899 / Sq Ft |
| 10/23/2017 10/23/17 | Price Changed | $1,479,000 | -7.5% | $950 / Sq Ft |
| 06/08/2017 06/08/17 | For Sale | $1,599,000 | -- | $1,027 / Sq Ft |
Tax History Compared to Growth
Tax History
| Year | Tax Paid | Tax Assessment Tax Assessment Total Assessment is a certain percentage of the fair market value that is determined by local assessors to be the total taxable value of land and additions on the property. | Land | Improvement |
|---|---|---|---|---|
| 2024 | $15,005 | $1,312,373 | $839,809 | $472,564 |
| 2023 | $14,531 | $1,286,641 | $823,342 | $463,299 |
| 2022 | $13,687 | $1,261,413 | $807,198 | $454,215 |
| 2021 | $13,302 | $1,236,680 | $791,371 | $445,309 |
| 2020 | $13,173 | $1,224,000 | $783,257 | $440,743 |
| 2019 | $12,917 | $1,200,000 | $767,899 | $432,101 |
| 2018 | $8,491 | $774,160 | $374,250 | $399,910 |
Agents Affiliated with this Home
-
Matilda Lumpkin
M
Seller's Agent in 2024
Matilda Lumpkin
Arbor Real Estate
(949) 375-4500
2 in this area
13 Total Sales
-
Cindy Adams

Buyer's Agent in 2024
Cindy Adams
HomeSmart, Evergreen Realty
(949) 370-6486
1 in this area
16 Total Sales
-
Tracy Bowie

Seller's Agent in 2018
Tracy Bowie
Pacific Sotheby's Int'l Realty
(949) 922-1670
2 in this area
37 Total Sales
-
Tim Carr

Seller Co-Listing Agent in 2018
Tim Carr
Pacific Sotheby's Int'l Realty
(949) 629-7083
14 in this area
160 Total Sales
-

Buyer's Agent in 2018
Joseph Tatchell
Coldwell Banker Realty
(949) 331-4579
-
Jennifer Frazier

Buyer Co-Listing Agent in 2018
Jennifer Frazier
Arbor Real Estate
(949) 400-9984
23 Total Sales
Map
Source: California Regional Multiple Listing Service (CRMLS)
MLS Number: NP17128802
APN: 425-201-38
- 1545 Westminster Ave
- 207 Knox St
- 1527 Orange Ave
- 245 Palmer St
- 645 Channel Way
- 639 Channel Way
- 1651 Topanga
- 645 W 17th St
- 140 Cabrillo St Unit 25
- 313 E 17th St
- 1540 Superior Ave
- 1680 Grand View
- 387 La Perle Place
- 268 E 18th St
- 404 E 16th St
- 132 E 18th St
- 1792 Crestmont Place
- 411 Lenwood Dr
- 1535 Superior Ave Unit 31
- 547 Tustin Ave
