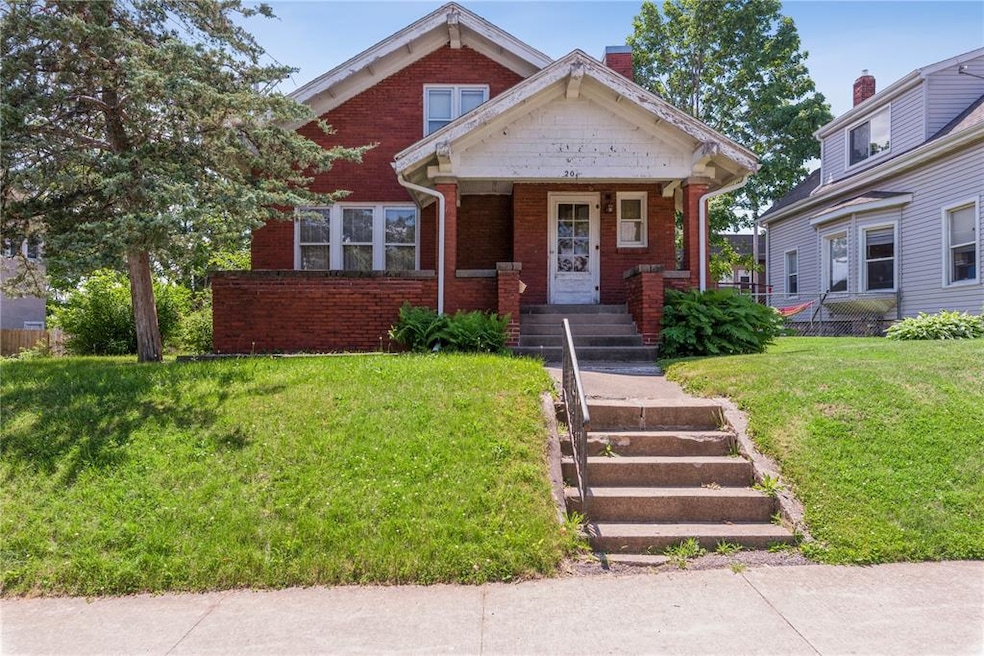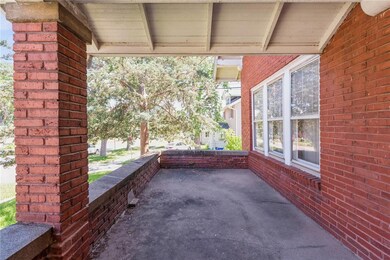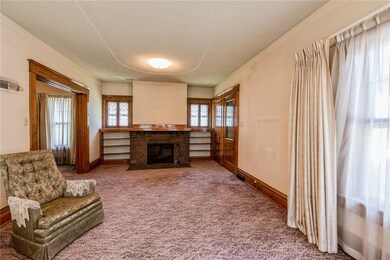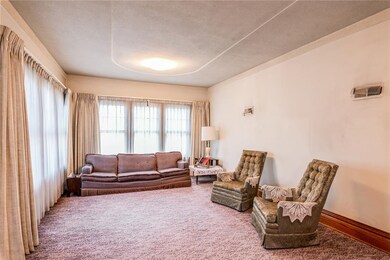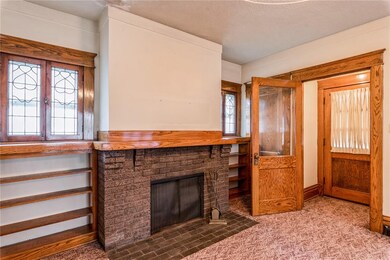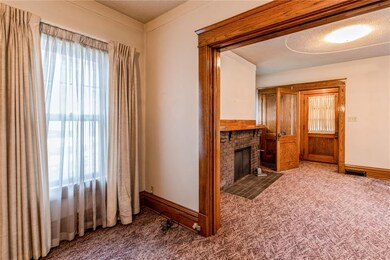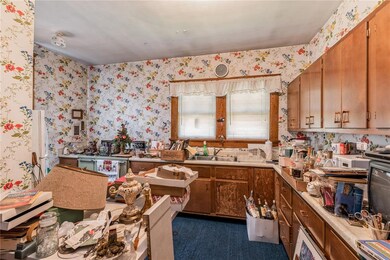
201 19th St NE Cedar Rapids, IA 52402
Mound View NeighborhoodHighlights
- Living Room with Fireplace
- Formal Dining Room
- Forced Air Cooling System
- Main Floor Primary Bedroom
- Eat-In Kitchen
About This Home
As of March 2022Investor Alert! Property being sold "As Is" with contents. Sellers will do no repairs/updates to property. This one comes with everything you see! Assessed at $120K, this may be the best deal you have seen in quite a while. Beautiful woodwork and built-ins alongside a fireplace showcased in a very large family room. This one has a formal dining room and large kitchen. The main level has 2 bedrooms with a Jack & Jill bath. The second level features 2 additional bedrooms and full bath along with an office area and more built ins. The front of the property offers a large concrete covered porch for all to enjoy and the back offers a glassed in porch area. This one would make an excellent home or investment opportunity for anyone looking for a project. Public records show roof 2001 and Furnace/AC 2010. Seller is accepting all offers first come first served. Please allow 48 hour response time on all offers.
Home Details
Home Type
- Single Family
Year Built
- 1913
Lot Details
- 5,009 Sq Ft Lot
- Lot Dimensions are 50 x 100
Parking
- Off-Street Parking
Home Design
- Brick Exterior Construction
- Frame Construction
- Masonry
Interior Spaces
- 1,864 Sq Ft Home
- 1.75 Story Property
- Wood Burning Fireplace
- Living Room with Fireplace
- Formal Dining Room
Kitchen
- Eat-In Kitchen
- Range
Bedrooms and Bathrooms
- 4 Bedrooms | 2 Main Level Bedrooms
- Primary Bedroom on Main
Basement
- Basement Fills Entire Space Under The House
- Block Basement Construction
Utilities
- Forced Air Cooling System
- Heating System Uses Gas
- Gas Water Heater
Ownership History
Purchase Details
Home Financials for this Owner
Home Financials are based on the most recent Mortgage that was taken out on this home.Purchase Details
Purchase Details
Similar Homes in Cedar Rapids, IA
Home Values in the Area
Average Home Value in this Area
Purchase History
| Date | Type | Sale Price | Title Company |
|---|---|---|---|
| Warranty Deed | -- | None Available | |
| Warranty Deed | $91,000 | None Listed On Document | |
| Interfamily Deed Transfer | -- | None Available | |
| Quit Claim Deed | -- | None Available |
Mortgage History
| Date | Status | Loan Amount | Loan Type |
|---|---|---|---|
| Open | $161,500 | New Conventional |
Property History
| Date | Event | Price | Change | Sq Ft Price |
|---|---|---|---|---|
| 03/18/2022 03/18/22 | Sold | $170,000 | -1.2% | $91 / Sq Ft |
| 02/16/2022 02/16/22 | Pending | -- | -- | -- |
| 02/14/2022 02/14/22 | Price Changed | $172,000 | -2.3% | $92 / Sq Ft |
| 01/17/2022 01/17/22 | For Sale | $176,000 | +93.4% | $94 / Sq Ft |
| 07/02/2021 07/02/21 | Sold | $91,000 | +21.3% | $49 / Sq Ft |
| 06/10/2021 06/10/21 | Pending | -- | -- | -- |
| 06/09/2021 06/09/21 | For Sale | $75,000 | -- | $40 / Sq Ft |
Tax History Compared to Growth
Tax History
| Year | Tax Paid | Tax Assessment Tax Assessment Total Assessment is a certain percentage of the fair market value that is determined by local assessors to be the total taxable value of land and additions on the property. | Land | Improvement |
|---|---|---|---|---|
| 2023 | $1,984 | $145,900 | $22,000 | $123,900 |
| 2022 | $2,304 | $102,900 | $22,000 | $80,900 |
| 2021 | $2,458 | $120,200 | $22,000 | $98,200 |
| 2020 | $2,458 | $120,000 | $22,000 | $98,000 |
| 2019 | $2,244 | $112,600 | $22,000 | $90,600 |
| 2018 | $1,930 | $112,600 | $22,000 | $90,600 |
| 2017 | $2,245 | $93,100 | $22,000 | $71,100 |
| 2016 | $2,245 | $105,600 | $22,000 | $83,600 |
| 2015 | $2,327 | $109,359 | $22,000 | $87,359 |
| 2014 | $2,142 | $109,359 | $22,000 | $87,359 |
| 2013 | $2,092 | $109,359 | $22,000 | $87,359 |
Agents Affiliated with this Home
-
Pat Baird
P
Seller's Agent in 2022
Pat Baird
eXp Realty
(319) 400-1878
2 in this area
3 Total Sales
-
Jeannie Rice
J
Buyer's Agent in 2022
Jeannie Rice
Realty87
(319) 550-5700
3 in this area
105 Total Sales
-
Glenn Linville

Seller's Agent in 2021
Glenn Linville
Realty87
(319) 573-5197
1 in this area
76 Total Sales
Map
Source: Cedar Rapids Area Association of REALTORS®
MLS Number: 2103783
APN: 14154-56001-00000
- 1953 1st Ave SE Unit 306
- 1953 1st Ave SE Unit 302
- 1953 1st Ave SE Unit 301
- 1953 1st Ave SE Unit 404
- 1953 1st Ave SE Unit 205
- 1953 1st Ave E Unit 404
- 1953 1st Ave E Unit 301
- 1953 1st Ave E Unit 205
- 1953 1st Ave E Unit 302
- 1953 1st Ave E Unit 306
- 1900 Linden Dr SE
- 1719 C Ave NE
- 1813 3rd Ave SE
- 8821 Zeppelin Ave NE
- 305 Nassau St SE
- 1644 A Ave NE
- 1812 Blake Blvd SE
- 1623 C Ave NE
- 1711 Blake Blvd SE
- 210 16th St SE
