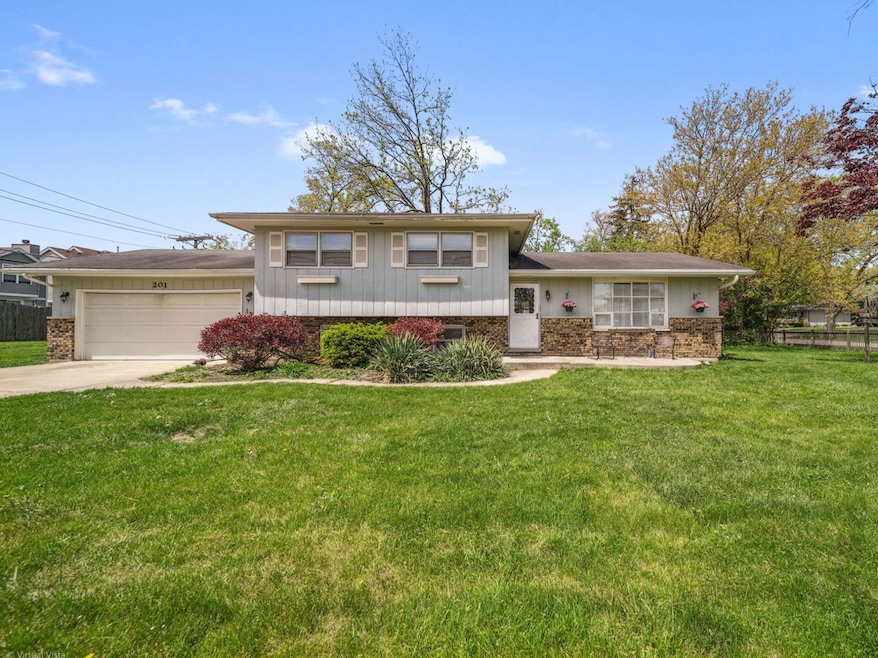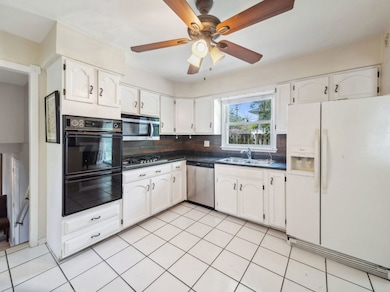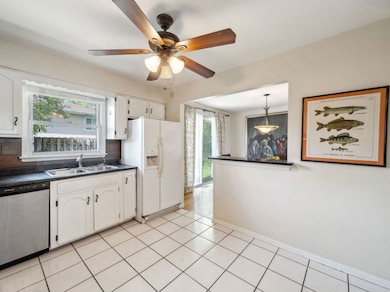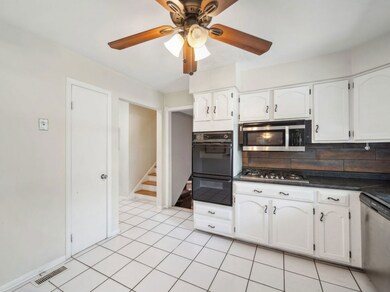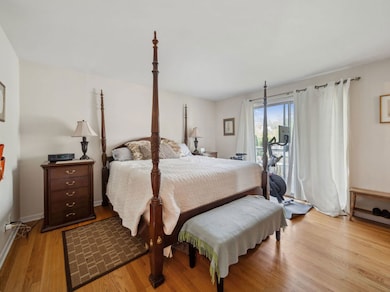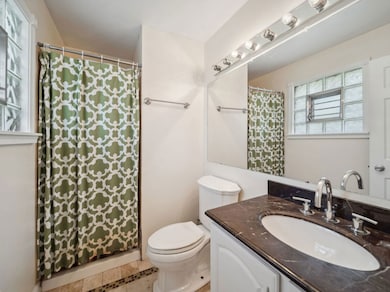
201 41st St Downers Grove, IL 60515
North Westmont NeighborhoodEstimated payment $2,822/month
Total Views
1,474
3
Beds
2
Baths
1,218
Sq Ft
$320
Price per Sq Ft
Highlights
- Very Popular Property
- Wood Flooring
- Patio
- Highland Elementary School Rated A-
- L-Shaped Dining Room
- Living Room
About This Home
Welcome to Downers Grove! This 3BED/2BATH Split Level on a corner lot near all the conveniences of Ogden Avenue is on the market and ready for NEW owners! Highland Elementary and Downers Grove North HS district, move in just in time to enjoy summer and start the new school year!
Open House Schedule
-
Sunday, May 18, 20251:00 to 3:00 pm5/18/2025 1:00:00 PM +00:005/18/2025 3:00:00 PM +00:00Add to Calendar
Home Details
Home Type
- Single Family
Est. Annual Taxes
- $7,798
Year Built
- Built in 1973
Lot Details
- Lot Dimensions are 75x180
- Paved or Partially Paved Lot
Parking
- 2 Car Garage
- Driveway
Home Design
- Split Level Home
- Tri-Level Property
- Brick Exterior Construction
- Asphalt Roof
- Concrete Perimeter Foundation
Interior Spaces
- 1,218 Sq Ft Home
- Ceiling Fan
- Window Treatments
- Sliding Doors
- Living Room
- L-Shaped Dining Room
Kitchen
- Range
- Microwave
- Dishwasher
Flooring
- Wood
- Carpet
- Ceramic Tile
Bedrooms and Bathrooms
- 3 Bedrooms
- 3 Potential Bedrooms
- 2 Full Bathrooms
Laundry
- Laundry Room
- Dryer
- Washer
Outdoor Features
- Patio
- Shed
Schools
- Highland Elementary School
- Herrick Middle School
- North High School
Utilities
- Forced Air Heating and Cooling System
- Heating System Uses Natural Gas
- Lake Michigan Water
Community Details
- Shady Lane Estates Subdivision
Map
Create a Home Valuation Report for This Property
The Home Valuation Report is an in-depth analysis detailing your home's value as well as a comparison with similar homes in the area
Home Values in the Area
Average Home Value in this Area
Tax History
| Year | Tax Paid | Tax Assessment Tax Assessment Total Assessment is a certain percentage of the fair market value that is determined by local assessors to be the total taxable value of land and additions on the property. | Land | Improvement |
|---|---|---|---|---|
| 2023 | $7,798 | $131,180 | $58,940 | $72,240 |
| 2022 | $7,208 | $122,480 | $55,030 | $67,450 |
| 2021 | $6,750 | $121,080 | $54,400 | $66,680 |
| 2020 | $6,630 | $118,680 | $53,320 | $65,360 |
| 2019 | $6,431 | $113,870 | $51,160 | $62,710 |
| 2018 | $5,982 | $104,660 | $50,930 | $53,730 |
| 2017 | $5,802 | $100,710 | $49,010 | $51,700 |
| 2016 | $5,700 | $96,110 | $46,770 | $49,340 |
| 2015 | $6,623 | $105,890 | $44,000 | $61,890 |
| 2014 | $6,284 | $97,480 | $42,780 | $54,700 |
| 2013 | $6,157 | $97,020 | $42,580 | $54,440 |
Source: Public Records
Property History
| Date | Event | Price | Change | Sq Ft Price |
|---|---|---|---|---|
| 05/15/2025 05/15/25 | For Sale | $389,900 | 0.0% | $320 / Sq Ft |
| 07/11/2019 07/11/19 | Rented | $2,100 | 0.0% | -- |
| 07/02/2019 07/02/19 | Under Contract | -- | -- | -- |
| 06/10/2019 06/10/19 | For Rent | $2,100 | -- | -- |
Source: Midwest Real Estate Data (MRED)
Purchase History
| Date | Type | Sale Price | Title Company |
|---|---|---|---|
| Interfamily Deed Transfer | -- | Attorney | |
| Warranty Deed | $317,000 | Absolute Title Services | |
| Warranty Deed | $214,000 | -- | |
| Interfamily Deed Transfer | -- | -- | |
| Warranty Deed | $138,500 | Intercounty Title |
Source: Public Records
Mortgage History
| Date | Status | Loan Amount | Loan Type |
|---|---|---|---|
| Open | $308,600 | Purchase Money Mortgage | |
| Previous Owner | $55,000 | Unknown | |
| Previous Owner | $171,200 | Purchase Money Mortgage | |
| Previous Owner | $118,470 | Unknown | |
| Previous Owner | $124,000 | Purchase Money Mortgage |
Source: Public Records
Similar Homes in the area
Source: Midwest Real Estate Data (MRED)
MLS Number: 12328572
APN: 09-04-111-008
Nearby Homes
- 4228 Florence Ave
- 4123 W End Rd
- 4328 Cumnor Rd
- 525 Cumnor Rd Unit 102E
- 4046 Fairview Ave
- 4340 Roslyn Rd
- 425 40th St
- 4001 Williams St
- 4430 Roslyn Rd
- 3931 N Park St
- 3931 Liberty Blvd
- 327 Otis Ave
- 3012 38th St
- 3921 Liberty Blvd
- 4106 N Adams St
- 3105 38th St
- 509 N Washington St
- 4103 N Adams St
- 617 Sherman St
- 408 39th St
