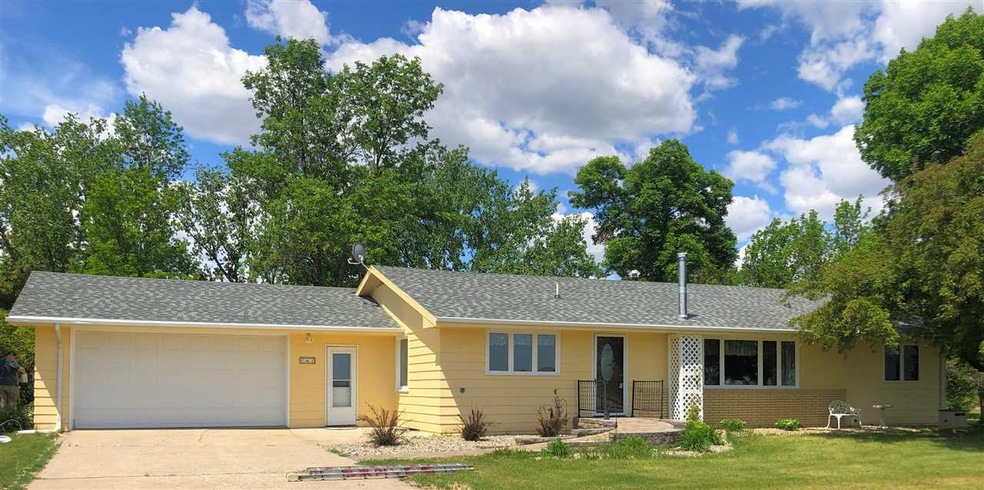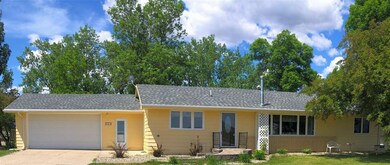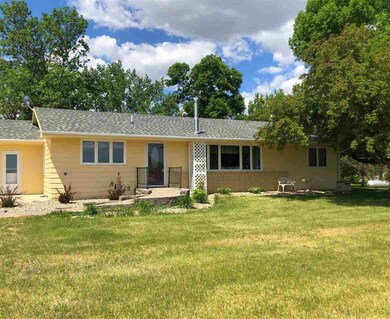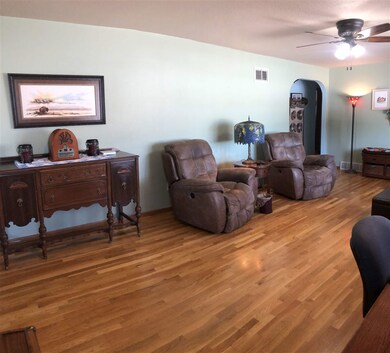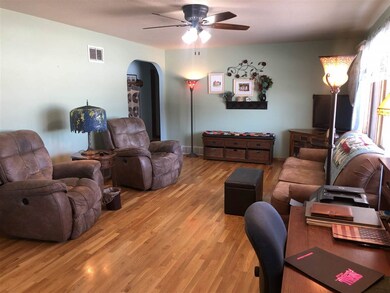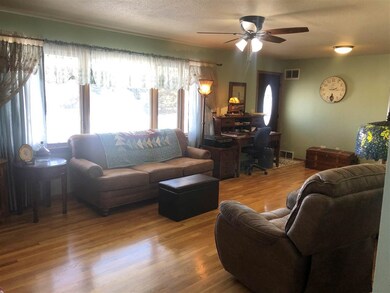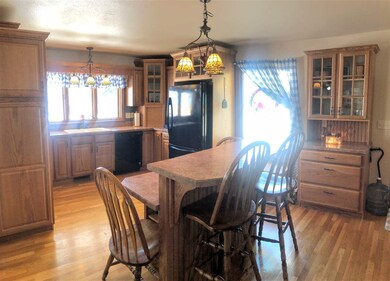
201 5th Ave N Glenburn, ND 58740
Highlights
- Fireplace
- Living Room
- Shed
- Patio
- Bathroom on Main Level
- 1-Story Property
About This Home
As of November 2024You will find this cozy home in just a quick, quiet 30-minute drive from Minot or only 10 minutes from MAFB! A private, large yard with mature trees provides space and charm with its apple trees, inviting cobblestone pathway and professional landscaping. It is right around the corner from the city park and only a few blocks from the K-12 school. This ranch style home features wood flooring throughout the main level, which is 3 bedrooms, a full newly remodeled bath, the main floor laundry with shelving that is cleverly hidden behind doors to make this space into an attractive office or hobby room. Also, on this main level is the newly updated kitchen with newer appliances and convenient features like built-ins, lazy susans, drawers for pots/pans, display shelves and hidden shelves! The spacious living room and dining room finish off the main level. The large windows in the kitchen, living room, master bedroom and patio doors in the dining room provide lots of natural light. The dining room's patio doors give access to the backyard patio area that leads through the trellis and lilac privacy hedges to a new large storage shed with a loft! The basement is unfinished but is ready for you to add your design for a large family room, a bathroom that is stubbed and two more bedrooms (one is already egress)! The attached two-car finished garage has a workbench and cabinets with an entry into the mudroom with built-ins for plenty of storage and connects to the kitchen. This home is beautifully detailed with stained glass light fixtures and crystal door knobs from Australia! Many new features that have been mentioned plus newer shingles, electrical brought up to code, new plumbing, and the furnace motor to name a few others! Call your Realtor today to find out more about this cute home in a great neighborhood within a town with lots to offer!
Home Details
Home Type
- Single Family
Est. Annual Taxes
- $1,214
Year Built
- Built in 1956
Lot Details
- 0.43 Acre Lot
- Lot Dimensions are 125 x 150
- Property is zoned R1
Home Design
- Concrete Foundation
- Block Foundation
- Asphalt Roof
- Wood Siding
Interior Spaces
- 1,560 Sq Ft Home
- 1-Story Property
- Fireplace
- Living Room
- Dining Room
- Partially Finished Basement
- Basement Fills Entire Space Under The House
Kitchen
- Oven or Range
- Microwave
- Dishwasher
Flooring
- Carpet
- Linoleum
Bedrooms and Bathrooms
- 3 Bedrooms
- Bathroom on Main Level
- 1 Bathroom
Parking
- 2 Car Garage
- Workshop in Garage
- Garage Door Opener
Eco-Friendly Details
- Green Energy Fireplace or Wood Stove
Outdoor Features
- Patio
- Shed
Utilities
- Forced Air Heating and Cooling System
- Heating System Uses Natural Gas
Ownership History
Purchase Details
Home Financials for this Owner
Home Financials are based on the most recent Mortgage that was taken out on this home.Purchase Details
Home Financials for this Owner
Home Financials are based on the most recent Mortgage that was taken out on this home.Purchase Details
Home Financials for this Owner
Home Financials are based on the most recent Mortgage that was taken out on this home.Similar Home in Glenburn, ND
Home Values in the Area
Average Home Value in this Area
Purchase History
| Date | Type | Sale Price | Title Company |
|---|---|---|---|
| Warranty Deed | $227,450 | Title Team-Minot | |
| Deed | $205,000 | North Dakota Guaranty & Title | |
| Grant Deed | $158,000 | North Dakota Guaranty & Title |
Mortgage History
| Date | Status | Loan Amount | Loan Type |
|---|---|---|---|
| Open | $216,167 | Construction | |
| Previous Owner | $158,000 | Construction |
Property History
| Date | Event | Price | Change | Sq Ft Price |
|---|---|---|---|---|
| 11/08/2024 11/08/24 | Sold | -- | -- | -- |
| 10/10/2024 10/10/24 | Pending | -- | -- | -- |
| 10/03/2024 10/03/24 | Price Changed | $234,900 | -4.1% | $151 / Sq Ft |
| 09/16/2024 09/16/24 | For Sale | $244,900 | +19.5% | $157 / Sq Ft |
| 02/17/2023 02/17/23 | Sold | -- | -- | -- |
| 01/12/2023 01/12/23 | Pending | -- | -- | -- |
| 01/09/2023 01/09/23 | For Sale | $204,900 | +13.9% | $131 / Sq Ft |
| 10/30/2020 10/30/20 | Sold | -- | -- | -- |
| 09/18/2020 09/18/20 | Pending | -- | -- | -- |
| 02/12/2020 02/12/20 | For Sale | $179,900 | -- | $115 / Sq Ft |
Tax History Compared to Growth
Tax History
| Year | Tax Paid | Tax Assessment Tax Assessment Total Assessment is a certain percentage of the fair market value that is determined by local assessors to be the total taxable value of land and additions on the property. | Land | Improvement |
|---|---|---|---|---|
| 2024 | $1,214 | $87,340 | $10,900 | $76,440 |
| 2023 | $1,760 | $81,255 | $10,900 | $70,355 |
| 2022 | $1,514 | $76,430 | $10,900 | $65,530 |
| 2021 | $1,979 | $77,260 | $10,900 | $66,360 |
| 2020 | $1,902 | $77,260 | $10,900 | $66,360 |
| 2019 | $1,957 | $77,260 | $10,900 | $66,360 |
| 2018 | $2,127 | $0 | $0 | $0 |
| 2017 | $1,941 | $0 | $0 | $0 |
| 2016 | $1,941 | $0 | $0 | $0 |
| 2015 | -- | $0 | $0 | $0 |
| 2014 | -- | $0 | $0 | $0 |
| 2013 | -- | $0 | $0 | $0 |
Agents Affiliated with this Home
-
Chery Bourdeau

Seller's Agent in 2024
Chery Bourdeau
BROKERS 12, INC.
(701) 626-1585
99 Total Sales
-
Anastasia Meyer

Seller's Agent in 2023
Anastasia Meyer
Preferred Partners Real Estate
(701) 340-2118
156 Total Sales
-
Alecia Berg

Seller's Agent in 2020
Alecia Berg
SIGNAL REALTY
(701) 852-3505
72 Total Sales
Map
Source: Minot Multiple Listing Service
MLS Number: 200376
APN: 27-0010-06127-000
- 305 3rd Ave N
- 408 2nd Ave N
- 1845 72nd St NW
- 17501 13th St NE
- 2785 84th St NW
- 846 Opfer Ave
- 844 Opfer Ave
- 105 Main St
- 3520 85th St NW
- 3001 62nd Ave NW
- 1560 92nd St NW
- 201 45th Ave Unit 225 45th Ave. NE & T
- 4224 4th St Unit 3 Lots
- 4539 N Broadway
- 5200 30th St NW
- 38 Mulberry Loop NE
- 3425 8th St NE
- 3421 8th St NE
- 3900 16th St NW
- Tbd 36th Ave NW
