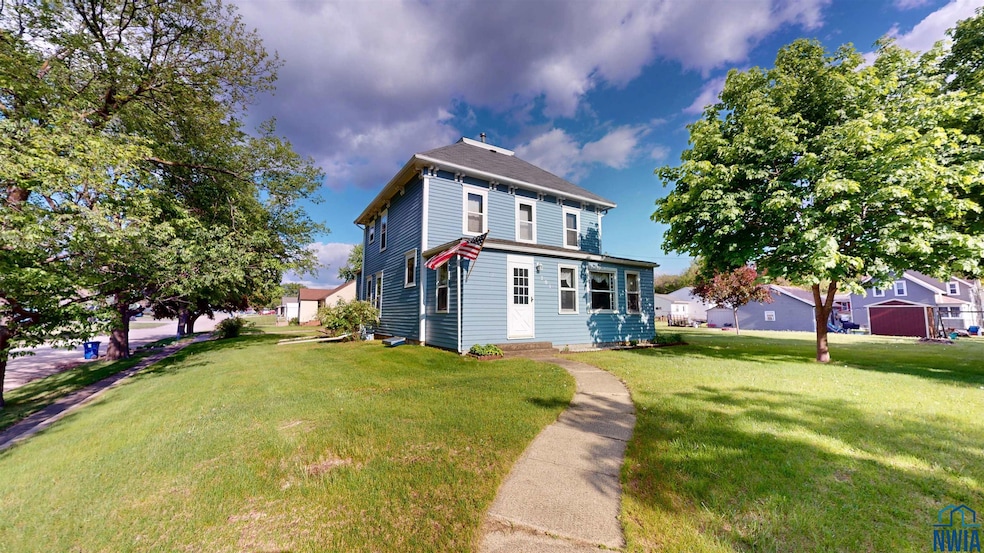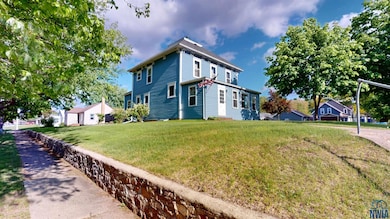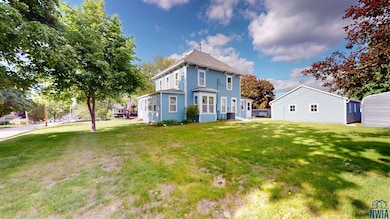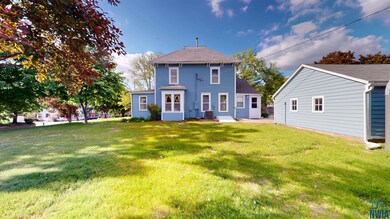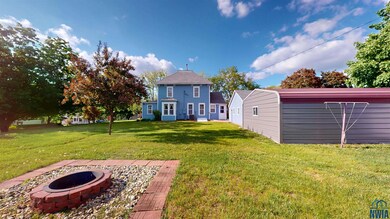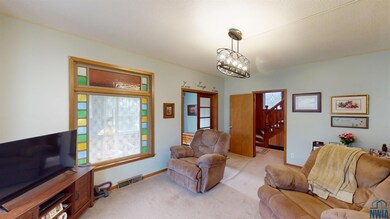201 6th St Sioux Rapids, IA 50585
Estimated payment $957/month
Highlights
- Multiple Garages
- 4 Car Detached Garage
- Patio
- Wood Flooring
- Soaking Tub
- Living Room
About This Home
Charming Hilltop Retreat – Your Perfect Holiday Home Awaits! Nestled on a generous corner lot that spans four full lots, this delightful property is perched on the east side of town, offering both tranquility and a safe haven from flooding risks. Just a short walk from the community pool, this home is ready to host your holiday gatherings and cozy family moments! Inside Highlights: Welcoming Layout: Step into a charming foyer that leads to a cozy living room, ideal for holiday movie nights. The functional main level also features a dining area and a well-appointed kitchen, perfect for whipping up festive meals. Convenient Updates: The laundry room has been thoughtfully relocated to the main floor for easy access. A 3/4 bathroom is also located on this level, enhancing practicality for guests and family alike. Relaxing Retreat: Upstairs, discover three spacious bedrooms and another 3/4 bathroom, complete with a soothing jacuzzi tub—your personal oasis to unwind after a festive day. Recent updates include new electrical panel & updated wiring, fresh interior & exterior paint, stylish new lighting fixtures, updated countertops & new dishwasher, GFCI outlets and fiber optic internet for seamless connectivity, a water filtration system, and s new water heater for peace of mind. Outside Features: Prepare to be amazed by the extensive outdoor space, a rarity in town! Host holiday gatherings on the massive 24’ x 17’ patio, perfect for entertaining guests under the stars. Additional features include: A spacious 24’ x 20’ garage for your vehicles and storage needs, an 18’ x 26’ metal garage/storage building, a charming 10’ x 12’ shed for hobbies or gardening essentials. Whether you need extra storage, a creative space, or simply room to breathe, this property exceeds expectations. To make your transition even smoother, the seller will provide a one-year Home Warranty for the buyer—ensuring peace of mind as you settle into your new holiday home!
Home Details
Home Type
- Single Family
Est. Annual Taxes
- $1,476
Year Built
- Built in 1890
Lot Details
- 0.4 Acre Lot
- Stone Retaining Walls
- Property is zoned 101
Parking
- 4 Car Detached Garage
- Multiple Garages
- Driveway
Home Design
- Shingle Roof
Interior Spaces
- 1,752 Sq Ft Home
- 2-Story Property
- Entrance Foyer
- Living Room
- Dining Room
- Wood Flooring
- Unfinished Basement
- Basement Fills Entire Space Under The House
- Fire and Smoke Detector
Bedrooms and Bathrooms
- 3 Bedrooms
- 2 Bathrooms
- Soaking Tub
Laundry
- Laundry Room
- Laundry on main level
Outdoor Features
- Patio
- Exterior Lighting
- Storage Shed
Schools
- Sioux Central Elementary And Middle School
- Sioux Central High School
Utilities
- Forced Air Heating and Cooling System
- Water Softener
- Internet Available
Listing and Financial Details
- Assessor Parcel Number 19021-03-07-131-001
Map
Home Values in the Area
Average Home Value in this Area
Tax History
| Year | Tax Paid | Tax Assessment Tax Assessment Total Assessment is a certain percentage of the fair market value that is determined by local assessors to be the total taxable value of land and additions on the property. | Land | Improvement |
|---|---|---|---|---|
| 2025 | $1,500 | $93,440 | $13,200 | $80,240 |
| 2024 | $1,500 | $99,610 | $13,200 | $86,410 |
| 2023 | $1,366 | $99,610 | $13,200 | $86,410 |
| 2022 | $1,292 | $77,130 | $13,200 | $63,930 |
| 2021 | $1,292 | $77,130 | $13,200 | $63,930 |
| 2020 | $1,116 | $68,000 | $13,200 | $54,800 |
| 2019 | $1,072 | $65,870 | $13,200 | $52,670 |
| 2018 | $1,064 | $63,330 | $10,980 | $52,350 |
| 2017 | $1,074 | $63,330 | $10,980 | $52,350 |
| 2016 | $1,134 | $63,330 | $10,980 | $52,350 |
| 2015 | $1,134 | $60,900 | $0 | $0 |
| 2014 | $1,022 | $60,900 | $0 | $0 |
Property History
| Date | Event | Price | List to Sale | Price per Sq Ft | Prior Sale |
|---|---|---|---|---|---|
| 11/30/2025 11/30/25 | For Sale | $159,000 | 0.0% | $91 / Sq Ft | |
| 11/24/2025 11/24/25 | Off Market | $159,000 | -- | -- | |
| 07/20/2025 07/20/25 | Price Changed | $159,000 | -5.4% | $91 / Sq Ft | |
| 05/23/2025 05/23/25 | For Sale | $168,000 | +76.8% | $96 / Sq Ft | |
| 10/13/2021 10/13/21 | Sold | $95,000 | -17.4% | $61 / Sq Ft | View Prior Sale |
| 08/02/2021 08/02/21 | For Sale | $115,000 | -- | $73 / Sq Ft |
Purchase History
| Date | Type | Sale Price | Title Company |
|---|---|---|---|
| Warranty Deed | $95,000 | None Listed On Document | |
| Interfamily Deed Transfer | -- | None Available |
Mortgage History
| Date | Status | Loan Amount | Loan Type |
|---|---|---|---|
| Open | $85,500 | New Conventional |
Source: Northwest Iowa Regional Board of REALTORS®
MLS Number: 828818
APN: 03-07-131-001
- 1511 S Grand Plaza Dr Unit D
- 1001 9th St SW
- 110 4th St SE
- 301 Buena Vista St Unit 4
- 904 E Milwaukee Ave
- 509 W 1st St Unit 1
- 602 W 1st St
- 602 W 1st St
- 602 W 1st St
- 602 W 1st St
- 600 E 19th St
- 203 E Wilson St
- 210 W Main St Unit 2
- 231 W Main St
- 720 1st St NE
- 201 2nd St SW
- 215 1st St NW
- 920 Broadway St Unit 5
