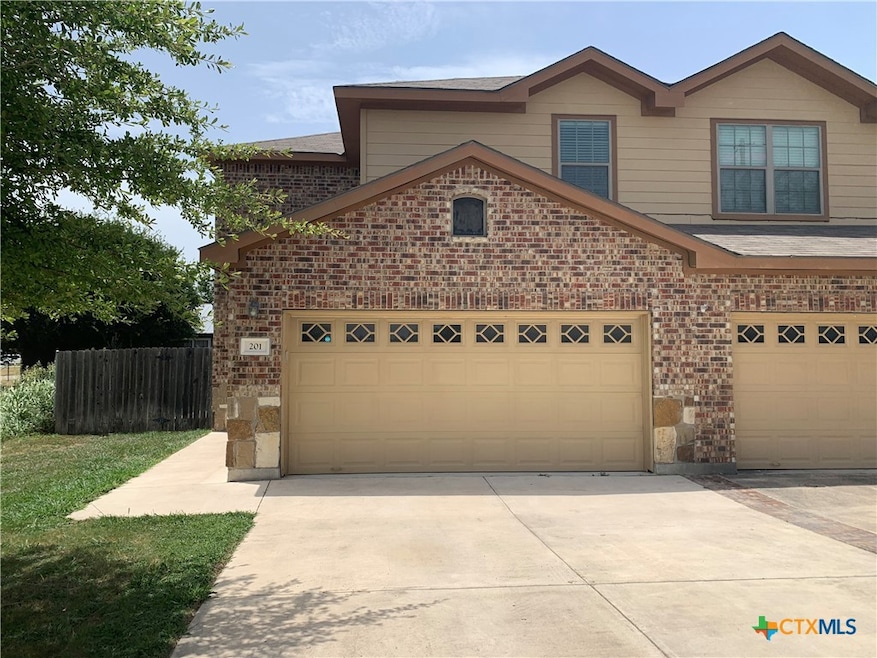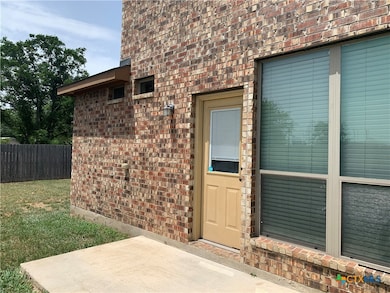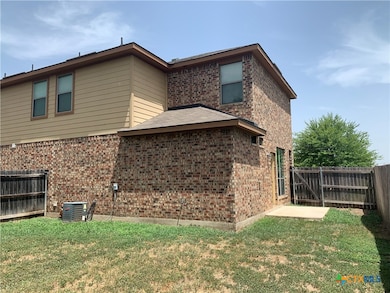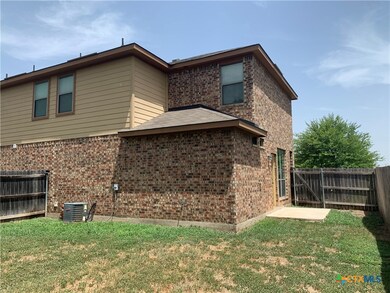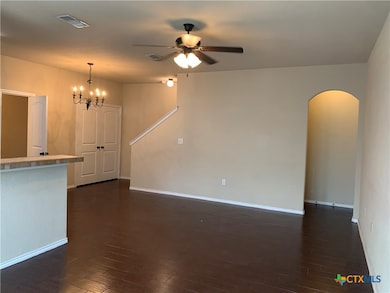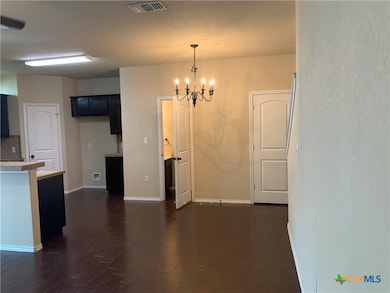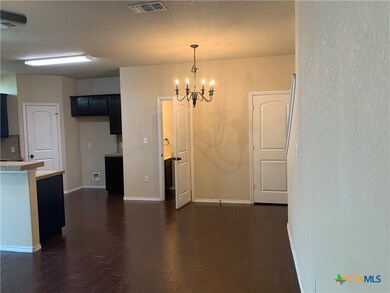201 Anne Louise Dr New Braunfels, TX 78130
South New Braunfels NeighborhoodHighlights
- Traditional Architecture
- High Ceiling
- Open to Family Room
- Canyon High School Rated A-
- Stone Countertops
- 2 Car Attached Garage
About This Home
Off HWY 46 - Easy Access to IH 35 for Commuters. 2 Story Duplex. Wood like tiling flooring / ceramic tile /carpet in bedrooms. Interior washer/dryer connections on 1st floor. Kitchen Includes: built in microwave, stove / oven range electric, dishwasher, breakfast bar, tiled counter tops, pantry, & recessed lighting. Other features: ceiling fans, shower/tub combo, walk in closet, sprinkler system, garage door opener, patio, & a fenced in yard. CISD 2 pets ok, 50 lbs max.
Listing Agent
Property Professionals, Inc Brokerage Phone: (830) 625-8065 License #ppipmnb Listed on: 06/23/2025
Property Details
Home Type
- Multi-Family
Year Built
- Built in 2013
Lot Details
- 7,841 Sq Ft Lot
- Privacy Fence
- Wood Fence
- Paved or Partially Paved Lot
Parking
- 2 Car Attached Garage
- Garage Door Opener
Home Design
- Duplex
- Traditional Architecture
- Brick Exterior Construction
- Slab Foundation
- Stone Veneer
Interior Spaces
- 1,375 Sq Ft Home
- Property has 2 Levels
- High Ceiling
- Ceiling Fan
- Recessed Lighting
- Double Pane Windows
- Window Treatments
- Fire and Smoke Detector
Kitchen
- Open to Family Room
- Breakfast Bar
- Range<<rangeHoodToken>>
- Plumbed For Ice Maker
- Dishwasher
- Stone Countertops
- Disposal
Flooring
- Carpet
- Ceramic Tile
Bedrooms and Bathrooms
- 3 Bedrooms
- Walk-In Closet
- Single Vanity
Laundry
- Laundry on lower level
- Washer and Electric Dryer Hookup
Location
- City Lot
Utilities
- Central Heating and Cooling System
- Electric Water Heater
Listing and Financial Details
- Property Available on 7/16/25
- Tenant pays for all utilities
- 12 Month Lease Term
- Legal Lot and Block 6 / 5
- Assessor Parcel Number 256579
Community Details
Overview
- Property has a Home Owners Association
- Oelkers Acres Association
- Oelkers Acres 2 Subdivision
Pet Policy
- Pet Deposit $500
Map
Source: Central Texas MLS (CTXMLS)
MLS Number: 581412
- 209 Anne Louise Dr
- 225 Anne Louise Dr
- 957 Floating Star
- 1030 Helen Dr
- 1030 Helen Dr Unit A&B
- 1003 Brown Rock Dr
- 1121 Brown Rock Dr
- 260 Rosalie Dr
- 264 Rosalie Dr
- 280 Rosalie Dr
- 1062 Calm Breeze
- 272 Sapphire Unit 702
- 896 Apache Dr
- 1049 Stone Trail
- 224 Alves Ln Unit 1
- 224 Alves Ln Unit 2
- 1117 Rivertree Dr
- 1083 Running River
- 1077 River Rock
- 843 Hueco Dr
- 213 Anne Louise Dr Unit B
- 208 Anne Louise Dr
- 224 Anne Louise Dr Unit A
- 247 Rosalie Dr Unit B
- 1137 Brown Rock Dr
- 254 Rosalie Dr
- 256 Rosalie Dr
- 271 Rosalie Dr Unit B
- 305 Rosalie Dr
- 302 Rosalie Dr
- 259 Sapphire Dr
- 292 Rosalie Dr
- 1073 Stone Hollow
- 1152 Misty Acres Dr
- 585 Advantage Dr
- 963 River Rock
- 1075 Carolyn Cove
- 1224 Twisted Creek
- 2422 Broken Arrow
- 2441 Broken Arrow
