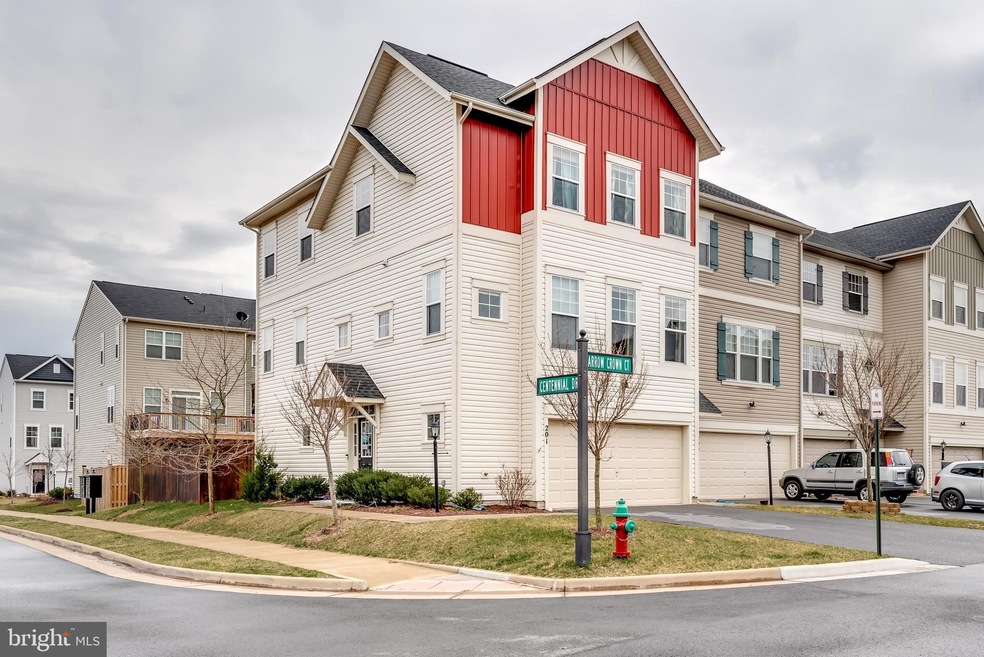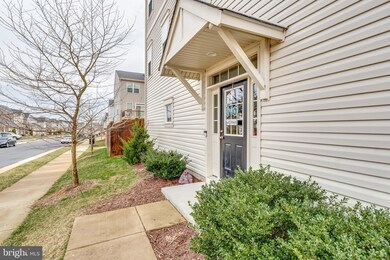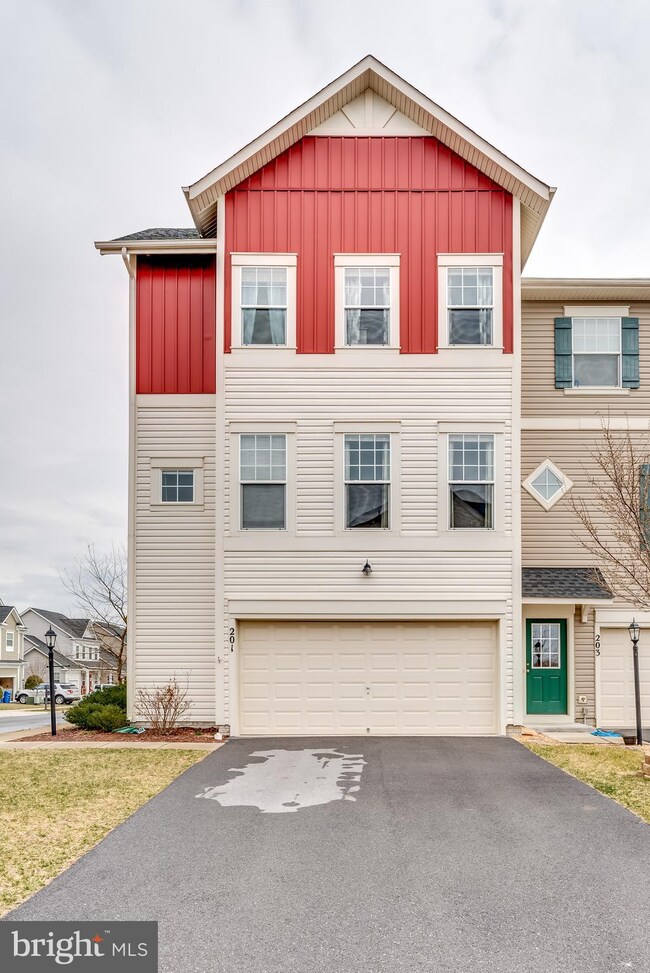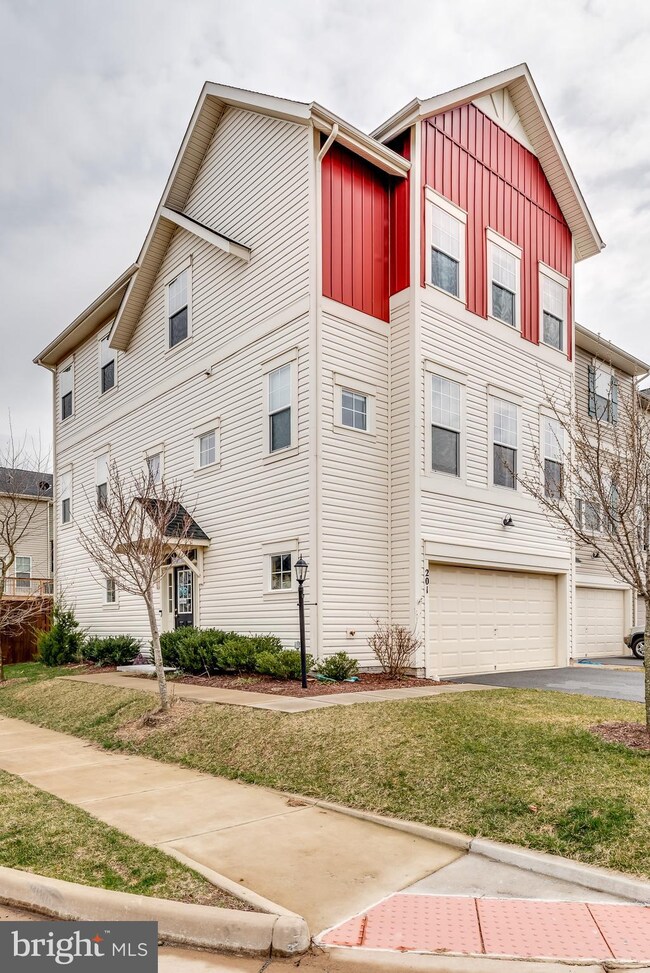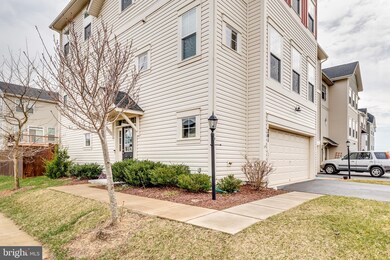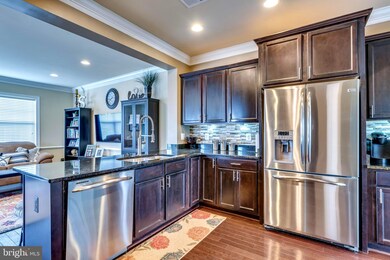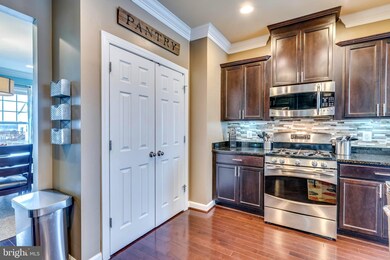
201 Arrow Crown Ct Stephenson, VA 22656
Stephenson NeighborhoodHighlights
- Craftsman Architecture
- Corner Lot
- Formal Dining Room
- Wood Flooring
- Community Pool
- Stainless Steel Appliances
About This Home
As of June 2019This end unit townhome is a must see!! It features gleaming hardwood floors throughout the main level with stainless steel appliances and a tile backsplash. Three large bedrooms including a beautiful master bedroom with two large walk in closets and a fantastic master bath with a granite counter top!! This home also has a fully finished basement with a full bath, where you can walk out to your fenced in backyard!! You can also walk up the stairs to a fabulous deck for entertaining. Don't miss this home in the amenity filled Snowden Bridge. This community is well- equipped with walking paths, a dog park, playground, an awesome pool and so much more!
Townhouse Details
Home Type
- Townhome
Est. Annual Taxes
- $1,589
Year Built
- Built in 2013
Lot Details
- 3,485 Sq Ft Lot
- Privacy Fence
- Wood Fence
- Property is in very good condition
HOA Fees
- $135 Monthly HOA Fees
Home Design
- Craftsman Architecture
- Architectural Shingle Roof
- Vinyl Siding
- Passive Radon Mitigation
Interior Spaces
- 2,682 Sq Ft Home
- Property has 3 Levels
- Crown Molding
- Ceiling height of 9 feet or more
- Ceiling Fan
- Recessed Lighting
- Window Treatments
- Formal Dining Room
Kitchen
- Gas Oven or Range
- Microwave
- Dishwasher
- Stainless Steel Appliances
- Disposal
Flooring
- Wood
- Carpet
- Ceramic Tile
Bedrooms and Bathrooms
- 3 Bedrooms
- En-Suite Bathroom
- Walk-In Closet
Laundry
- Laundry on upper level
- Washer and Dryer Hookup
Finished Basement
- Interior and Exterior Basement Entry
- Garage Access
Parking
- 2 Open Parking Spaces
- 2 Parking Spaces
- Driveway
Schools
- Stonewall Elementary School
- James Wood Middle School
- James Wood High School
Utilities
- Forced Air Heating and Cooling System
- Water Treatment System
- Electric Water Heater
Listing and Financial Details
- Tax Lot 47
- Assessor Parcel Number 44E 3 1 47
Community Details
Overview
- Built by Brookfield
- Snowden Bridge Subdivision, Highland Floorplan
Recreation
- Community Pool
Ownership History
Purchase Details
Home Financials for this Owner
Home Financials are based on the most recent Mortgage that was taken out on this home.Purchase Details
Home Financials for this Owner
Home Financials are based on the most recent Mortgage that was taken out on this home.Similar Homes in Stephenson, VA
Home Values in the Area
Average Home Value in this Area
Purchase History
| Date | Type | Sale Price | Title Company |
|---|---|---|---|
| Warranty Deed | $293,900 | Old Towne Title Company | |
| Special Warranty Deed | $261,500 | -- |
Mortgage History
| Date | Status | Loan Amount | Loan Type |
|---|---|---|---|
| Open | $80,000 | New Conventional | |
| Open | $285,000 | Stand Alone Refi Refinance Of Original Loan | |
| Closed | $285,083 | New Conventional | |
| Previous Owner | $256,763 | FHA |
Property History
| Date | Event | Price | Change | Sq Ft Price |
|---|---|---|---|---|
| 06/28/2019 06/28/19 | Sold | $293,900 | +1.4% | $110 / Sq Ft |
| 05/15/2019 05/15/19 | Pending | -- | -- | -- |
| 05/03/2019 05/03/19 | For Sale | $289,900 | +10.9% | $108 / Sq Ft |
| 08/09/2013 08/09/13 | Sold | $261,500 | 0.0% | -- |
| 08/09/2013 08/09/13 | Pending | -- | -- | -- |
| 08/09/2013 08/09/13 | For Sale | $261,500 | -- | -- |
Tax History Compared to Growth
Tax History
| Year | Tax Paid | Tax Assessment Tax Assessment Total Assessment is a certain percentage of the fair market value that is determined by local assessors to be the total taxable value of land and additions on the property. | Land | Improvement |
|---|---|---|---|---|
| 2025 | $912 | $415,400 | $68,000 | $347,400 |
| 2024 | $912 | $357,500 | $52,000 | $305,500 |
| 2023 | $1,823 | $357,500 | $52,000 | $305,500 |
| 2022 | $1,762 | $288,800 | $47,000 | $241,800 |
| 2021 | $1,762 | $288,800 | $47,000 | $241,800 |
| 2020 | $1,647 | $270,000 | $47,000 | $223,000 |
| 2019 | $1,647 | $270,000 | $47,000 | $223,000 |
| 2018 | $1,589 | $260,500 | $47,000 | $213,500 |
| 2017 | $1,563 | $260,500 | $47,000 | $213,500 |
| 2016 | $1,475 | $245,900 | $39,500 | $206,400 |
| 2015 | $1,377 | $245,900 | $39,500 | $206,400 |
| 2014 | -- | $244,900 | $39,500 | $205,400 |
Agents Affiliated with this Home
-
Hailey Mooney

Seller's Agent in 2019
Hailey Mooney
Real Broker, LLC
(802) 760-7688
7 in this area
35 Total Sales
-
Dana Jensen

Buyer's Agent in 2019
Dana Jensen
Realty Connect
(703) 762-6218
51 Total Sales
-
datacorrect BrightMLS
d
Seller's Agent in 2013
datacorrect BrightMLS
Non Subscribing Office
-
Marlene Baugh

Buyer's Agent in 2013
Marlene Baugh
Long & Foster
(703) 795-1303
25 Total Sales
Map
Source: Bright MLS
MLS Number: VAFV150118
APN: 44E3-1-47
- 224 Centennial Dr
- 104 Notions Ct
- 100 Fiesta Dr
- 136 Sapphire St
- 114 Heyford Dr
- 112 Heyford Dr
- 104 Alabaster Ln
- 2385 Heyford Dr
- 100 Alabaster Ln
- 113 Heyford Dr
- 110 Setting Sun Ct
- 110 Balkan Ct
- 118 Galaxy Place
- 128 Galaxy Place
- 2369 Sapphire St
- 123 Galaxy Place
- 146 Galaxy Place
- 110 Santa fe Ct
- 142 Bamboo Shoot Ln
- 116 Bamboo Shoot Ln
