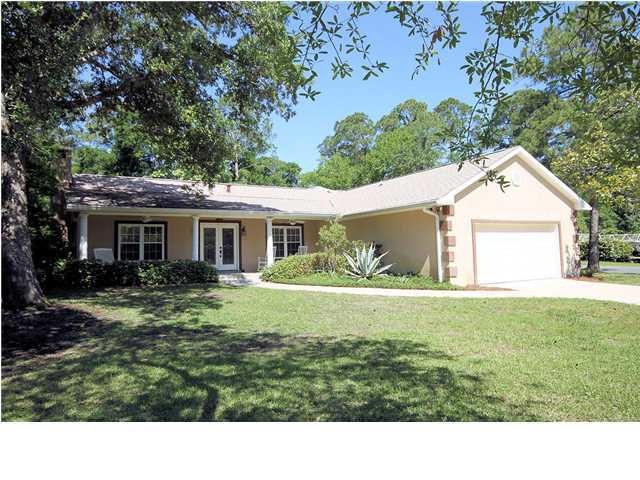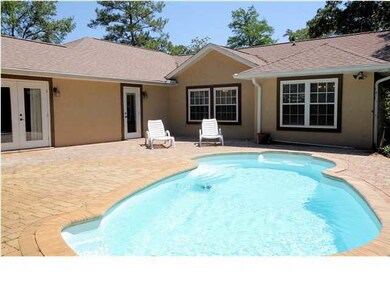
201 Bahia Vista Dr Niceville, FL 32578
Highlights
- Parking available for a boat
- In Ground Pool
- Breakfast Room
- James E. Plew Elementary School Rated A-
- Bay View
- Fireplace
About This Home
As of March 2019Great Opportunity to have a view of the bay and a salt water pool!! This 4 Bedrooms, 4 FULL baths, 2718 square foot home is all on one level and in an X flood zone. Home sits on an oversized lot, has a fenced backyard and a custom pool with a salt system and an automatic Polaris pool cleaner. Enjoy the gentle bay breeze while relaxing on the front porch which has a nice view of the bay. Many new upgrades in the past 3 years include a new kitchen, windows and flooring. Just installed new garage door, painted all interior trim. Each Bedroom has great closets. The walk-in closet in the Master Bedroom measures 11x7. The termite bond provides piece of mind. Come and view this great home, you will not be disappointed.
Last Agent to Sell the Property
Stretch Team
Keller Williams Realty Nville License #3258058 Listed on: 09/21/2013
Last Buyer's Agent
Gene Martin
Keller Williams Realty Nville License #660363
Home Details
Home Type
- Single Family
Est. Annual Taxes
- $4,228
Year Built
- Built in 1976
Lot Details
- Lot Dimensions are 106x275
- Property fronts a county road
- Back Yard Fenced
- Level Lot
- Sprinkler System
- Lawn Pump
Parking
- 2 Car Attached Garage
- Automatic Garage Door Opener
- Parking available for a boat
- RV Access or Parking
Home Design
- Dimensional Roof
- Composition Shingle Roof
- Stucco
Interior Spaces
- 2,718 Sq Ft Home
- 1-Story Property
- Built-in Bookshelves
- Crown Molding
- Recessed Lighting
- Fireplace
- Entrance Foyer
- Family Room
- Living Room
- Breakfast Room
- Dining Room
- Bay Views
- Pull Down Stairs to Attic
- Fire and Smoke Detector
Kitchen
- Breakfast Bar
- Electric Oven or Range
- Self-Cleaning Oven
- Induction Cooktop
- Range Hood
- Microwave
- Ice Maker
- Dishwasher
- Disposal
Flooring
- Laminate
- Tile
Bedrooms and Bathrooms
- 4 Bedrooms
- Split Bedroom Floorplan
- 4 Full Bathrooms
- Dual Vanity Sinks in Primary Bathroom
- Separate Shower in Primary Bathroom
Laundry
- Laundry Room
- Exterior Washer Dryer Hookup
Outdoor Features
- In Ground Pool
- Open Patio
- Porch
Schools
- Edge/Lewis/Plew Elementary School
- Ruckel Middle School
- Niceville High School
Utilities
- Multiple Water Heaters
- Phone Available
Listing and Financial Details
- Assessor Parcel Number 16-1S-22-0000-0003-0070
Ownership History
Purchase Details
Home Financials for this Owner
Home Financials are based on the most recent Mortgage that was taken out on this home.Purchase Details
Home Financials for this Owner
Home Financials are based on the most recent Mortgage that was taken out on this home.Purchase Details
Home Financials for this Owner
Home Financials are based on the most recent Mortgage that was taken out on this home.Similar Homes in Niceville, FL
Home Values in the Area
Average Home Value in this Area
Purchase History
| Date | Type | Sale Price | Title Company |
|---|---|---|---|
| Warranty Deed | $390,000 | Attorney | |
| Warranty Deed | $334,900 | Panhandle Title Inc | |
| Warranty Deed | $176,000 | Old South Land Title Company |
Mortgage History
| Date | Status | Loan Amount | Loan Type |
|---|---|---|---|
| Open | $375,592 | VA | |
| Open | $37,002,300 | VA | |
| Previous Owner | $334,900 | VA | |
| Previous Owner | $446,580 | Fannie Mae Freddie Mac | |
| Previous Owner | $290,700 | Construction | |
| Previous Owner | $158,400 | Purchase Money Mortgage |
Property History
| Date | Event | Price | Change | Sq Ft Price |
|---|---|---|---|---|
| 12/11/2019 12/11/19 | Off Market | $390,000 | -- | -- |
| 03/15/2019 03/15/19 | Sold | $390,000 | 0.0% | $143 / Sq Ft |
| 12/20/2018 12/20/18 | Pending | -- | -- | -- |
| 10/08/2018 10/08/18 | For Sale | $390,000 | +16.5% | $143 / Sq Ft |
| 11/14/2013 11/14/13 | Sold | $334,900 | 0.0% | $123 / Sq Ft |
| 09/28/2013 09/28/13 | Pending | -- | -- | -- |
| 09/21/2013 09/21/13 | For Sale | $334,900 | -- | $123 / Sq Ft |
Tax History Compared to Growth
Tax History
| Year | Tax Paid | Tax Assessment Tax Assessment Total Assessment is a certain percentage of the fair market value that is determined by local assessors to be the total taxable value of land and additions on the property. | Land | Improvement |
|---|---|---|---|---|
| 2024 | $4,228 | $339,980 | -- | -- |
| 2023 | $4,228 | $356,898 | $0 | $0 |
| 2022 | $4,034 | $346,503 | $0 | $0 |
| 2021 | $1,811 | $336,411 | $0 | $0 |
| 2020 | $3,982 | $331,766 | $94,785 | $236,981 |
| 2019 | $4,310 | $313,003 | $94,785 | $218,218 |
| 2018 | $0 | $269,644 | $0 | $0 |
| 2017 | $0 | $264,098 | $0 | $0 |
| 2016 | $0 | $258,666 | $0 | $0 |
| 2015 | -- | $256,868 | $0 | $0 |
| 2014 | $3,543 | $242,500 | $0 | $0 |
Agents Affiliated with this Home
-
Ken Wright

Seller's Agent in 2019
Ken Wright
Century 21 AllPoints Realty
(850) 420-3883
85 Total Sales
-
D
Seller Co-Listing Agent in 2019
Deneen Sufnar
Coldwell Banker Realty
-
J
Buyer's Agent in 2019
Jamie DiCarlo
KELLER WILLIAMS REALTY EMERALD COAST-NAVARRE
-
S
Seller's Agent in 2013
Stretch Team
Keller Williams Realty Nville
-
G
Buyer's Agent in 2013
Gene Martin
Keller Williams Realty Nville
Map
Source: Emerald Coast Association of REALTORS®
MLS Number: 597052
APN: 16-1S-22-0000-0003-0070
- 120 Bahia Vista Dr
- 186 Red Maple Way
- 2108 Bayshore Dr
- 1680 Sycamore Ave
- 2116 Bayshore Dr
- 129 Red Maple Way
- 1713 Union Ave
- 213 Yacht Club Dr
- 2172 Bayshore Dr
- 1729 Union Ave
- 1148 Pin Oak Cir
- 5 Marina Cove Dr
- 47 Marina Cove Dr Unit 305
- 83 Marina Cove Dr
- 59 Marina Cove Dr
- 95 Marina Cove Dr
- 48 Marina Cove Dr Unit 103B
- 96 Marina Cove Dr
- 4046 17th St
- 305 Osceola Ct

