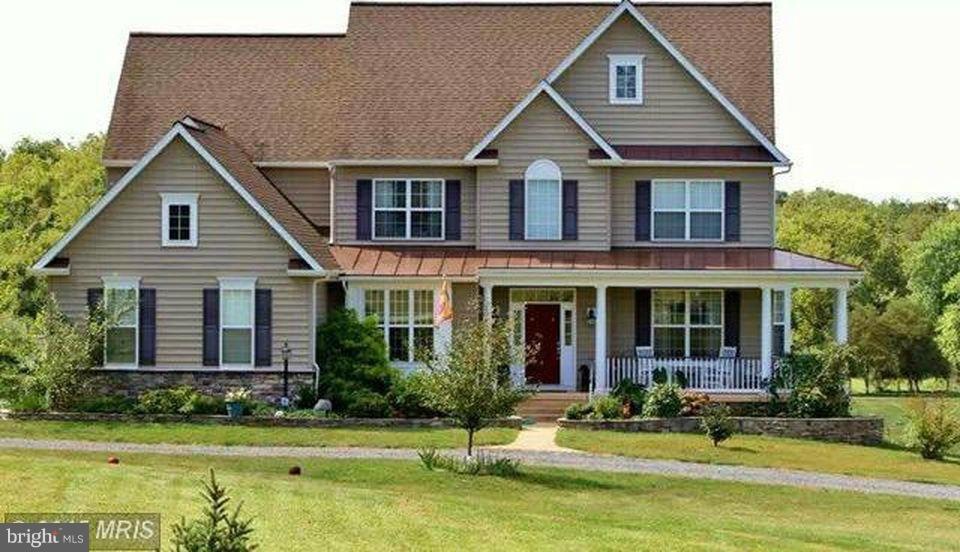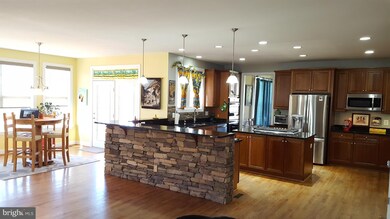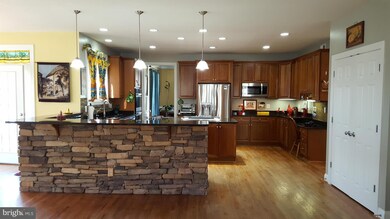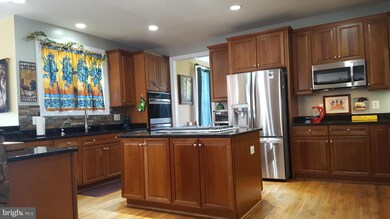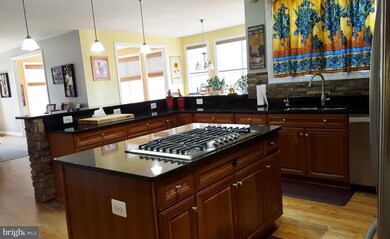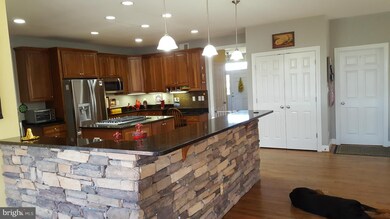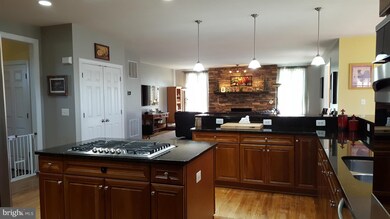
201 Baldwin Cir Winchester, VA 22603
Estimated Value: $840,000 - $1,073,000
Highlights
- 5.59 Acre Lot
- Wood Flooring
- 1 Fireplace
- Colonial Architecture
- Attic
- Sun or Florida Room
About This Home
As of June 2017Estate living in the country. Colonial, accented w/ stone, situated on a 5 acre level lot w/ black 4 board fencing that surrounds the property (gates in front&rear). Includes a 25x25 fenced in area. Deck w/ Sunsetter Awning, HW floors on main & in both Master Bedrms, all new stainless kitch appliances, stone wall at fireplace & stone surround at kitch counter, breakfast nook, sunroom & den.
Home Details
Home Type
- Single Family
Est. Annual Taxes
- $3,213
Year Built
- Built in 2004
Lot Details
- 5.59 Acre Lot
- Property is zoned RA
HOA Fees
- $125 Monthly HOA Fees
Parking
- 3 Car Attached Garage
- Side Facing Garage
- Garage Door Opener
Home Design
- Colonial Architecture
- Stone Siding
- Vinyl Siding
Interior Spaces
- Property has 3 Levels
- Chair Railings
- Crown Molding
- Ceiling Fan
- 1 Fireplace
- Entrance Foyer
- Family Room Off Kitchen
- Living Room
- Dining Room
- Den
- Sun or Florida Room
- Wood Flooring
- Attic
Kitchen
- Breakfast Room
- Eat-In Kitchen
- Double Oven
- Down Draft Cooktop
- Microwave
- Ice Maker
- Dishwasher
- Kitchen Island
- Upgraded Countertops
- Disposal
Bedrooms and Bathrooms
- 5 Bedrooms
- En-Suite Primary Bedroom
- En-Suite Bathroom
- 3.5 Bathrooms
Laundry
- Laundry Room
- Dryer
- Washer
Unfinished Basement
- Walk-Out Basement
- Rear Basement Entry
- Sump Pump
- Basement Windows
Schools
- Apple Pie Ridge Elementary School
- Frederick County Middle School
- James Wood High School
Utilities
- Cooling System Utilizes Bottled Gas
- Humidifier
- Forced Air Zoned Heating and Cooling System
- Vented Exhaust Fan
- 60 Gallon+ Bottled Gas Water Heater
- Well
- Septic Less Than The Number Of Bedrooms
Community Details
- Apple Pie Meadows Subdivision
Listing and Financial Details
- Tax Lot 3
- Assessor Parcel Number 41509
Ownership History
Purchase Details
Home Financials for this Owner
Home Financials are based on the most recent Mortgage that was taken out on this home.Purchase Details
Home Financials for this Owner
Home Financials are based on the most recent Mortgage that was taken out on this home.Similar Homes in Winchester, VA
Home Values in the Area
Average Home Value in this Area
Purchase History
| Date | Buyer | Sale Price | Title Company |
|---|---|---|---|
| Albert Andrew | $647,700 | -- | |
| Apple Pie Meadows | $39,500,000 | -- |
Mortgage History
| Date | Status | Borrower | Loan Amount |
|---|---|---|---|
| Open | Albert Andrew | $359,000 | |
| Closed | Albert Andrew S | $43,000 | |
| Closed | Albert Andrew | $350,000 | |
| Previous Owner | Apple Pie Meadows | $41,000,000 |
Property History
| Date | Event | Price | Change | Sq Ft Price |
|---|---|---|---|---|
| 06/30/2017 06/30/17 | Sold | $560,000 | -3.4% | $143 / Sq Ft |
| 05/11/2017 05/11/17 | Pending | -- | -- | -- |
| 04/20/2017 04/20/17 | For Sale | $579,900 | -- | $148 / Sq Ft |
Tax History Compared to Growth
Tax History
| Year | Tax Paid | Tax Assessment Tax Assessment Total Assessment is a certain percentage of the fair market value that is determined by local assessors to be the total taxable value of land and additions on the property. | Land | Improvement |
|---|---|---|---|---|
| 2024 | $1,993 | $781,500 | $143,100 | $638,400 |
| 2023 | $3,986 | $781,500 | $143,100 | $638,400 |
| 2022 | $3,668 | $601,300 | $134,800 | $466,500 |
| 2021 | $3,668 | $601,300 | $134,800 | $466,500 |
| 2020 | $3,372 | $552,800 | $134,800 | $418,000 |
| 2019 | $3,372 | $552,800 | $134,800 | $418,000 |
| 2018 | $3,497 | $573,300 | $135,300 | $438,000 |
| 2017 | $3,440 | $573,300 | $135,300 | $438,000 |
| 2016 | $3,213 | $535,500 | $122,500 | $413,000 |
| 2015 | $2,999 | $535,500 | $122,500 | $413,000 |
| 2014 | $1,367 | $494,800 | $122,500 | $372,300 |
Agents Affiliated with this Home
-
Cara Wilkins

Seller's Agent in 2017
Cara Wilkins
MarketPlace REALTY
(540) 974-2988
50 in this area
91 Total Sales
Map
Source: Bright MLS
MLS Number: 1001331231
APN: 41509
- 442 Frog Hollow Rd
- 3296 Apple Pie Ridge Rd
- 292 Green Spring Rd
- 519 Orchard Dale Dr
- 2189 Cedar Grove Rd
- 570 Glaize Orchard Rd
- 472 Mccubbin
- 191 Old Baltimore Rd
- 2604 Goldmiller Rd
- 124 Hauptman Ct
- 1425 Cedar Grove Rd
- Lot 69/70 Driftwood Dr
- 915 Sam Mason Rd
- 1881 Welltown Rd
- 2182 Apple Pie Ridge Rd
- 145 Phillips Ln
- 111 Babbs Mountain Rd
- 0 Cedar Grove Rd Unit VAFV2034484
- 3900 Hunting Ridge Rd
- 196 Hodges Ln
- 201 Baldwin Cir
- 233 Baldwin Cir
- 200 Baldwin Cir
- 111 Crispin Trail
- 151 Baldwin Cir
- 3749 Apple Pie Ridge Rd
- 3725 Apple Pie Ridge Rd
- 140 Baldwin Cir
- Spartan Ct
- 109 Spartan Ct
- 156 Spartan Ct
- 3865 Apple Pie Ridge Rd
- 3782 Apple Pie Ridge Rd
- 3891 Apple Pie Ridge Rd
- 3731 Apple Pie Ridge Rd
- 3820 Apple Pie Ridge Rd
- 3766 Apple Pie Ridge Rd
- 3897 Apple Pie Ridge Rd
- 150 Harrelson Place
- 190 Spartan Ct
