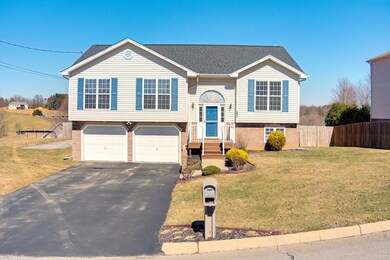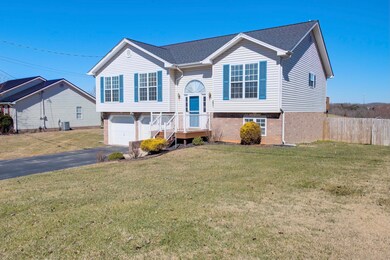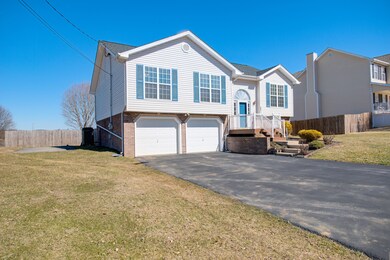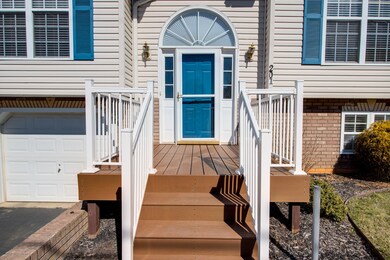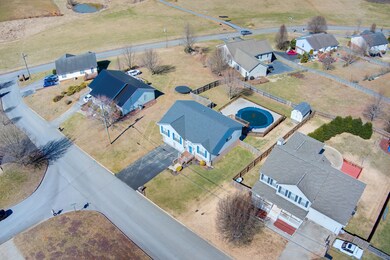
201 Bethany Dr Jonesborough, TN 37659
Estimated Value: $397,000 - $416,000
Highlights
- Above Ground Pool
- Mountain View
- Recreation Room
- RV Access or Parking
- Deck
- Wood Flooring
About This Home
As of March 2021OPEN HOUSE SUNDAY from 2-4 pm. This Jonesborough Beauty has it all! 4 bedrooms, 3 bathrooms a fenced yard, beautiful pool and a parking area for your boat or RV! The home is close to Historic downtown Jonesborough in a wonderful neighborhood with city services. The home has recently had some amazing upgrades including stunning new hardwoods and it has been freshly painted. Upstairs you will find 3 bedrooms and 2 full bathrooms including the master suite (with tray ceiling) a large living room with a gas fireplace and vaulted ceiling, a large formal dining room, a beautiful kitchen with new stainless steel appliances, a breakfast room that leads out to the large deck. The deck overlooks the huge pool and pool deck and has beautiful territorial views! The lower level is perfect for a dual living situation (MIL). There is a bedroom, full bath, laundry area and a family room/den with a glass door leading to concrete patio with a darling porch swing. There is a 2 car garage and an extra room behind the garage perfect for storage or can become a workshop! It has a door that leads directly into the back yard. The backyard also includes a storage building perfect for your mower, tools and pool toys. There is plenty of room to entertain! Did I mention that a new roof was installed in 2019, there is a newer water heater, 5 year old heat pump (with transferable warranty), it has a Central Vac system, and this home is move-in ready? Do not miss this one!! Video Walk through link:
Last Agent to Sell the Property
The Addington Agency Bristol License #342869 Listed on: 02/26/2021
Home Details
Home Type
- Single Family
Est. Annual Taxes
- $1,354
Year Built
- Built in 2001 | Remodeled
Lot Details
- 0.3 Acre Lot
- Lot Dimensions are 150' x88'
- Privacy Fence
- Back Yard Fenced
- Level Lot
- Property is in good condition
Parking
- 2 Car Attached Garage
- Garage Door Opener
- RV Access or Parking
Home Design
- Split Foyer
- Brick Exterior Construction
- Block Foundation
- Slab Foundation
- Shingle Roof
- Vinyl Siding
Interior Spaces
- 2,300 Sq Ft Home
- Central Vacuum
- Gas Log Fireplace
- Double Pane Windows
- Living Room with Fireplace
- Recreation Room
- Mountain Views
- Washer and Electric Dryer Hookup
Kitchen
- Electric Range
- Dishwasher
- Laminate Countertops
- Disposal
Flooring
- Wood
- Carpet
- Laminate
Bedrooms and Bathrooms
- 4 Bedrooms
- 3 Full Bathrooms
- Garden Bath
Home Security
- Storm Doors
- Fire and Smoke Detector
Outdoor Features
- Above Ground Pool
- Deck
- Patio
- Outbuilding
- Front Porch
Schools
- Jonesborough Elementary And Middle School
- David Crockett High School
Utilities
- Central Air
- Heat Pump System
- Cable TV Available
Community Details
- Mountain View Estates Subdivision
- FHA/VA Approved Complex
Listing and Financial Details
- Assessor Parcel Number 060g E 002.00
Ownership History
Purchase Details
Home Financials for this Owner
Home Financials are based on the most recent Mortgage that was taken out on this home.Purchase Details
Purchase Details
Similar Homes in Jonesborough, TN
Home Values in the Area
Average Home Value in this Area
Purchase History
| Date | Buyer | Sale Price | Title Company |
|---|---|---|---|
| Behne Sean | $280,000 | Reliable T&E Llc | |
| Patterson Randy | $131,000 | -- | |
| Bailey Wayman Dba Wayman Bailey Contracting | $53,300 | -- |
Mortgage History
| Date | Status | Borrower | Loan Amount |
|---|---|---|---|
| Open | Behne Sean | $266,000 | |
| Previous Owner | Patterson Randy James | $50,000 | |
| Previous Owner | Patterson Shelia Marie | $80,000 | |
| Previous Owner | Patterson Randy J | $112,000 |
Property History
| Date | Event | Price | Change | Sq Ft Price |
|---|---|---|---|---|
| 03/30/2021 03/30/21 | Sold | $280,000 | +1.8% | $122 / Sq Ft |
| 02/28/2021 02/28/21 | Pending | -- | -- | -- |
| 02/25/2021 02/25/21 | For Sale | $275,000 | -- | $120 / Sq Ft |
Tax History Compared to Growth
Tax History
| Year | Tax Paid | Tax Assessment Tax Assessment Total Assessment is a certain percentage of the fair market value that is determined by local assessors to be the total taxable value of land and additions on the property. | Land | Improvement |
|---|---|---|---|---|
| 2024 | $1,354 | $79,175 | $9,000 | $70,175 |
| 2022 | $952 | $44,275 | $7,100 | $37,175 |
| 2021 | $1,483 | $44,275 | $7,100 | $37,175 |
| 2020 | $1,483 | $44,275 | $7,100 | $37,175 |
| 2019 | $1,130 | $44,275 | $7,100 | $37,175 |
| 2018 | $1,591 | $43,125 | $6,075 | $37,050 |
| 2017 | $1,591 | $43,125 | $6,075 | $37,050 |
| 2016 | $1,591 | $43,125 | $6,075 | $37,050 |
| 2015 | $1,419 | $43,125 | $6,075 | $37,050 |
| 2014 | $1,419 | $43,125 | $6,075 | $37,050 |
Agents Affiliated with this Home
-
Jennifer Lusk

Seller's Agent in 2021
Jennifer Lusk
The Addington Agency Bristol
(423) 767-5320
330 Total Sales
-
Courtney Shaw

Buyer's Agent in 2021
Courtney Shaw
RE/MAX
(423) 833-2724
84 Total Sales
Map
Source: Tennessee/Virginia Regional MLS
MLS Number: 9918751
APN: 060G-E-002.00
- 122 Chimney Top Ln
- 6 Teague Ct
- 149 Mcintyre Rd
- 5.03 Ac Old Embreeville Rd
- 505 Duel Ln
- 1213 American Way
- 183 Frank Hilbert Rd
- 42 New Halifax St
- 123 N Lincoln Ave
- 221 Mulberry Bend
- 103 S Washington Dr
- 307 W Main St
- 1003 Borowood Ct
- Tbd Tennessee 34
- 1723 Highway 81 S
- 616 W Main St
- Tract C3 E Jackson Blvd
- 204 Maple Dr
- 147 Old State Route 34 Unit 21
- 147 Old State Route 34 Unit 13
- 201 Bethany Dr
- 205 Bethany Dr
- 109 Bethany Dr
- 154 Stage Rd
- 211 Bethany Dr
- 105 Bethany Dr
- 1 Providence Ct
- 110 Bethany Dr
- LOT 37 Bethany Dr
- LOT 36 Bethany Dr
- LOT 3 Bethany Dr
- Tbd Bethany Dr
- Lt 36/37 Bethany Dr
- 158 Stage Rd
- 210 Bethany Dr
- 215 Bethany Dr
- 3 Providence Ct
- 4 Providence Ct
- 162 Stage Rd
- 11 Bethany Dr

