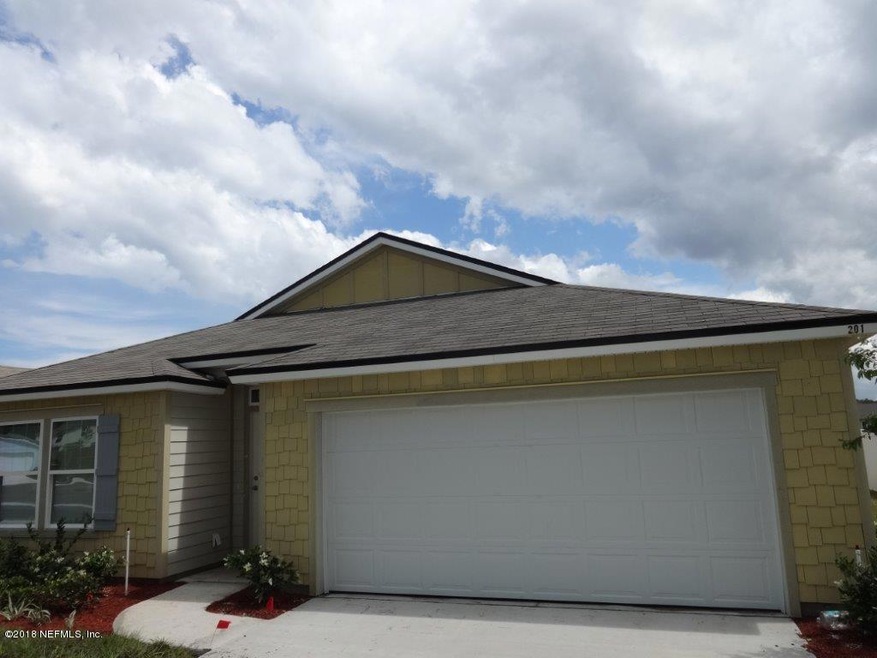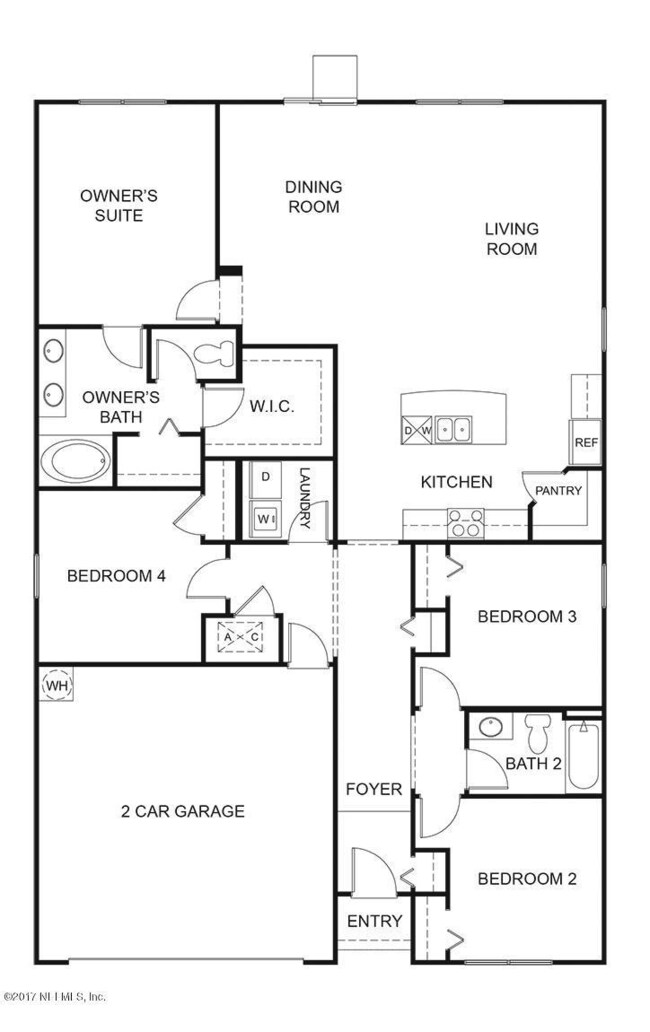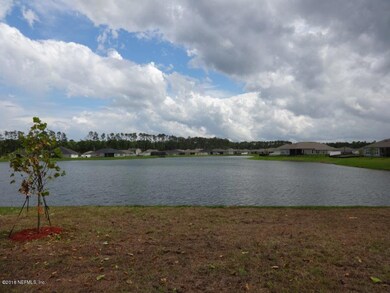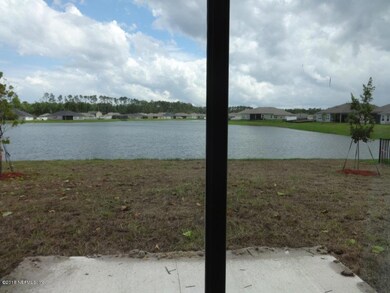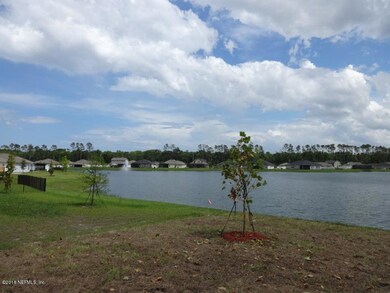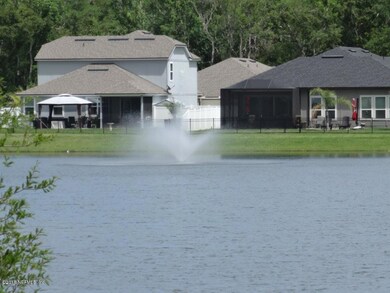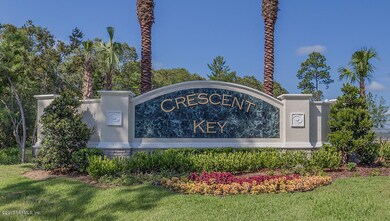
201 Blue Creek Way Saint Augustine, FL 32086
Highlights
- Fitness Center
- Under Construction
- Clubhouse
- Otis A. Mason Elementary School Rated A
- Waterfront
- Fireplace
About This Home
As of June 2018Express Homes has exceptional new home values with a fast build time! Two car garages, 36 maple cabinets with stagger, Stainless Steel appliances, up to 10 vaulted ceilings and professionally designed color packages. This new Express Home community is located in highly desirable St. Johns County and is only 3 miles to I-95! Crescent Key is close to the beaches, intracoastal, shopping, restaurants, historic St. Augustine, Vilano Beach plus many great public schools. Crescent Key has the home plan you are looking for and offers many Florida coastal color schemes for you to choose from, all at an amazing price.
Last Agent to Sell the Property
D R HORTON REALTY INC License #3037730 Listed on: 03/13/2018
Last Buyer's Agent
FLORIDA HOMES REALTY & MORTGAGE PROPERTY MANAGEMENT License #3204527

Home Details
Home Type
- Single Family
Est. Annual Taxes
- $4,073
Year Built
- Built in 2017 | Under Construction
HOA Fees
- $56 Monthly HOA Fees
Parking
- 2 Car Attached Garage
Home Design
- Wood Frame Construction
- Shingle Roof
Interior Spaces
- 1,862 Sq Ft Home
- 1-Story Property
- Fireplace
- Entrance Foyer
- Fire and Smoke Detector
- Washer and Electric Dryer Hookup
Kitchen
- Eat-In Kitchen
- Breakfast Bar
- Electric Range
- Microwave
- Dishwasher
- Kitchen Island
- Disposal
Flooring
- Carpet
- Vinyl
Bedrooms and Bathrooms
- 4 Bedrooms
- Split Bedroom Floorplan
- Walk-In Closet
- 2 Full Bathrooms
- Bathtub and Shower Combination in Primary Bathroom
Eco-Friendly Details
- Energy-Efficient Windows
- Energy-Efficient Doors
Schools
- Otis A. Mason Elementary School
- Gamble Rogers Middle School
- Pedro Menendez High School
Utilities
- Central Heating and Cooling System
- Electric Water Heater
Additional Features
- Patio
- Waterfront
Listing and Financial Details
- Assessor Parcel Number 1845081680
Community Details
Overview
- Crescent Key Subdivision
Amenities
- Clubhouse
Recreation
- Community Playground
- Fitness Center
Ownership History
Purchase Details
Home Financials for this Owner
Home Financials are based on the most recent Mortgage that was taken out on this home.Similar Homes in the area
Home Values in the Area
Average Home Value in this Area
Purchase History
| Date | Type | Sale Price | Title Company |
|---|---|---|---|
| Special Warranty Deed | $239,990 | Dhi Title Of Florida Inc |
Property History
| Date | Event | Price | Change | Sq Ft Price |
|---|---|---|---|---|
| 07/11/2025 07/11/25 | For Sale | $395,000 | +64.6% | $213 / Sq Ft |
| 12/17/2023 12/17/23 | Off Market | $239,990 | -- | -- |
| 06/21/2018 06/21/18 | Sold | $239,990 | -1.2% | $129 / Sq Ft |
| 06/10/2018 06/10/18 | Pending | -- | -- | -- |
| 03/13/2018 03/13/18 | For Sale | $242,990 | -- | $130 / Sq Ft |
Tax History Compared to Growth
Tax History
| Year | Tax Paid | Tax Assessment Tax Assessment Total Assessment is a certain percentage of the fair market value that is determined by local assessors to be the total taxable value of land and additions on the property. | Land | Improvement |
|---|---|---|---|---|
| 2025 | $4,073 | $335,916 | $74,100 | $261,816 |
| 2024 | $4,073 | $343,763 | $61,600 | $282,163 |
| 2023 | $4,073 | $331,824 | $61,600 | $270,224 |
| 2022 | $3,848 | $321,804 | $61,600 | $260,204 |
| 2021 | $3,252 | $229,638 | $0 | $0 |
| 2020 | $3,043 | $211,247 | $0 | $0 |
| 2019 | $3,081 | $204,275 | $0 | $0 |
| 2018 | $893 | $47,500 | $0 | $0 |
| 2017 | $94 | $6,520 | $6,520 | $0 |
Agents Affiliated with this Home
-
Monica Nunchuck
M
Seller's Agent in 2025
Monica Nunchuck
Florida Homes Realty & Mortgage Property Management
(904) 669-1075
20 Total Sales
-
Charlie Rogers
C
Seller's Agent in 2018
Charlie Rogers
D R HORTON REALTY INC
(904) 445-1004
9,672 Total Sales
Map
Source: realMLS (Northeast Florida Multiple Listing Service)
MLS Number: 925768
APN: 184508-1680
- 189 Blue Creek Way
- 443 Sweet Mango Trail
- 380 Crescent Key Dr
- 126 Green Palm Ct
- 238 Green Palm Ct
- 485 Crescent Key Dr
- 309 Elza Ln
- 165 Bayberry Cir Unit 1106
- 6330 Us Highway 1 S
- 6364 U S 1
- 237 Moses Creek Blvd
- 135 Bayberry Cir Unit 1608
- 195 Bayberry Cir Unit 806
- 130 Bayberry Cir Unit 1501
- 215 Bayberry Cir Unit 601
- 215 Bayberry Cir Unit 605
- 110 Magnolia Crossing Point Unit 1907
- 110 Magnolia Crossing Point Unit 1901
- 412 Talbot Bay Dr
- 115 E Pine Hollow Trail Unit 106
