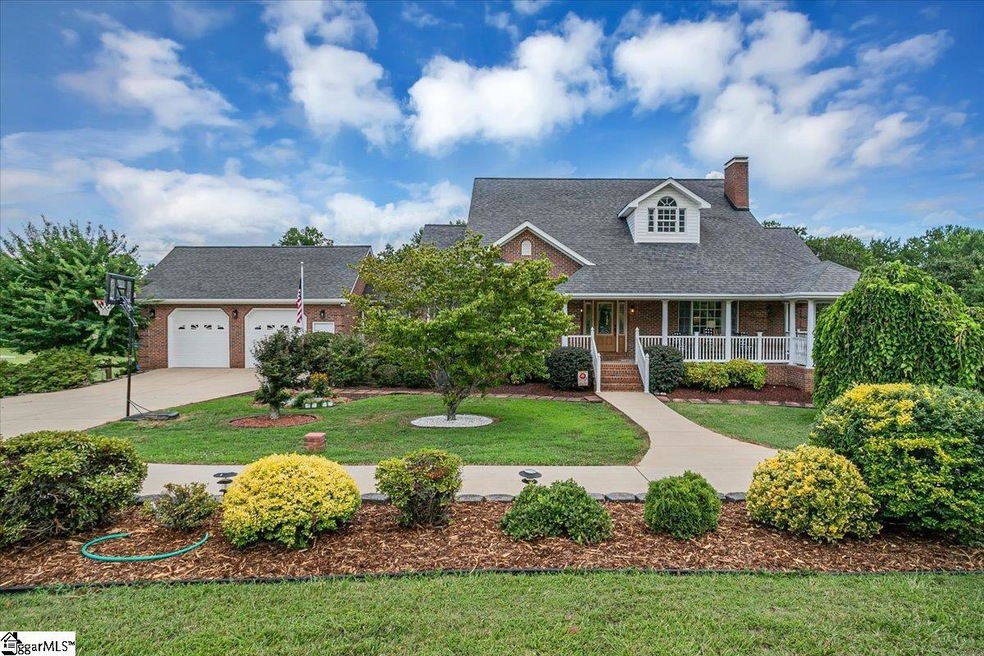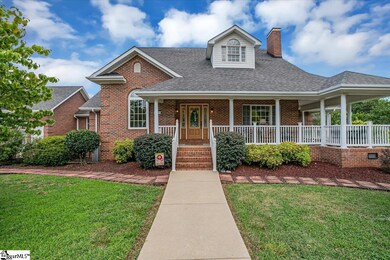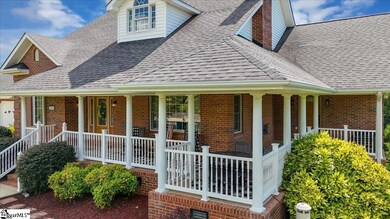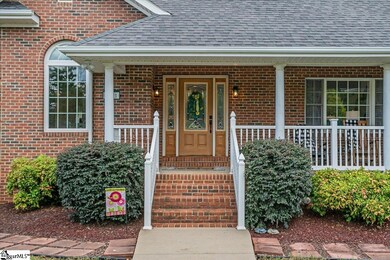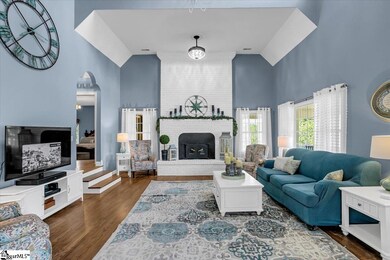
201 Bowling Green Dr Landrum, SC 29356
Highlights
- Open Floorplan
- Mountain View
- Cathedral Ceiling
- Landrum Middle School Rated A-
- Traditional Architecture
- Wood Flooring
About This Home
As of August 2024Discover the endless possibilities of residing on 5.15 acres of unrestricted pasture with breathtaking mountain views enjoyed from your fully renovated, custom brick home, complete with an unfinished basement awaiting your personal touch! Nestled among the Blue Ridge Mountains and equestrian properties, this low maintenance beauty brings a new meaning to upscale country living offering luxurious amenities among a very tranquil environment but within minutes to city conveniences. As you drive up to this property you immediately begin to note the homes special stately appearance where pride of ownership abounds from its well-maintained exterior and landscape. A circular drive and covered front porch provide a warm welcome for guests as well as providing extra parking space. Upon entering the front door, you are greeted by refinished hardwood floors and a soaring cathedral ceiling that leads into an oversized Great Room. A floor to ceiling masonry woodburning fireplace provides a lovely focal point to this room that adjoins both the formal dining room and Kitchen. Beautiful appointments provide elegance to the formal dining room that could also be used as a home/office, if desired. The chef will enjoy preparing meals in the completely renovated eat in kitchen where refinished cabinets are accented by a quartz counters, a tile backsplash and top of the line stainless appliances. The kitchen's nicely sized breakfast area is accentuated by thermal windows that allow plenty of natural light into the room. Adjacent to the Kitchen is a large laundry room where you will find ample cabinet storage, a folding counter and a utility sink. From the laundry room you can access an oversized (10x09) walkin pantry and a breezeway leading to the oversized 2-car garage. A hallway from the Great Room leads to two secondary bedrooms, a full bath and access to the unfinished basement. The renovated hall guest bath features a new sink vanity, fixtures, toilet, and flooring, while the secondary bedrooms have also been updated with new flooring, fixtures, and paint. The main level is completed by an oversized and luxurious owner’s suite boasting refinished hardwoods, access to the covered front porch, a sunroom (currently being used a closet/dressing room), and a fully renovated bath that adjoins a walk-in closet. The owners bath provides luxurious amenities including but not limited to an oversized tile shower, dual sink vanity, stand-alone soaking tub, tile flooring, fixtures and more. Hardwood stairs lead up to the second level where you will find a flex/media room, and a bedroom with built-ins and new flooring throughout. Fresh paint, flooring, fixtures, and more throughout the home and if that weren’t enough an interior hardwood staircase leads down to an unfinished walkout basement with unlimited potential. All of this and more situated on 5+ beautiful unrestricted acres of tranquility including a fenced in area for pets, horses, etc. A truly unique opportunity to own a beautiful home with expansion opportunities just minutes from the interstate, mountains, parks, city amenities and more! Don’t miss the chance to make this your new home – call today for your personal tour and a list of all of the upgrades! NOTE: Central Vac and Fireplace convey as-is. SELLER IS WILLING TO SELL SOME FURNISHINGS.
Home Details
Home Type
- Single Family
Est. Annual Taxes
- $4,012
Year Built
- Built in 2001
Lot Details
- 5.15 Acre Lot
- Lot Dimensions are 826x12x386x504x467x461
- Fenced Yard
- Level Lot
- Few Trees
Home Design
- Traditional Architecture
- Brick Exterior Construction
- Architectural Shingle Roof
Interior Spaces
- 5,788 Sq Ft Home
- 3,200-3,399 Sq Ft Home
- 1.5-Story Property
- Open Floorplan
- Cathedral Ceiling
- Ceiling Fan
- Wood Burning Fireplace
- Screen For Fireplace
- Fireplace Features Masonry
- Insulated Windows
- Window Treatments
- Two Story Entrance Foyer
- Great Room
- Dining Room
- Bonus Room
- Workshop
- Sun or Florida Room
- Mountain Views
- Storage In Attic
- Fire and Smoke Detector
Kitchen
- Breakfast Room
- Walk-In Pantry
- Built-In Self-Cleaning Convection Oven
- Electric Oven
- Electric Cooktop
- Range Hood
- Convection Microwave
- Dishwasher
- Quartz Countertops
- Disposal
Flooring
- Wood
- Carpet
- Ceramic Tile
Bedrooms and Bathrooms
- 4 Bedrooms | 3 Main Level Bedrooms
- Walk-In Closet
- 2 Full Bathrooms
Laundry
- Laundry Room
- Laundry on main level
- Sink Near Laundry
- Washer and Electric Dryer Hookup
Unfinished Basement
- Walk-Out Basement
- Basement Fills Entire Space Under The House
- Sump Pump
- Basement Storage
Parking
- 2 Car Attached Garage
- Parking Pad
- Workshop in Garage
- Garage Door Opener
- Circular Driveway
Schools
- O.P. Earle Elementary School
- Landrum Middle School
- Landrum High School
Utilities
- Forced Air Heating and Cooling System
- Underground Utilities
- Electric Water Heater
- Septic Tank
- Cable TV Available
Additional Features
- Wrap Around Porch
- Pasture
Listing and Financial Details
- Tax Lot 3
- Assessor Parcel Number 1-14-00-073.05
Ownership History
Purchase Details
Home Financials for this Owner
Home Financials are based on the most recent Mortgage that was taken out on this home.Purchase Details
Home Financials for this Owner
Home Financials are based on the most recent Mortgage that was taken out on this home.Map
Similar Homes in Landrum, SC
Home Values in the Area
Average Home Value in this Area
Purchase History
| Date | Type | Sale Price | Title Company |
|---|---|---|---|
| Deed | $699,500 | None Listed On Document | |
| Deed | $560,000 | -- | |
| Deed | $560,000 | -- |
Mortgage History
| Date | Status | Loan Amount | Loan Type |
|---|---|---|---|
| Open | $599,500 | VA | |
| Previous Owner | $448,000 | New Conventional | |
| Previous Owner | $315,000 | Credit Line Revolving | |
| Previous Owner | $60,000 | Credit Line Revolving |
Property History
| Date | Event | Price | Change | Sq Ft Price |
|---|---|---|---|---|
| 08/29/2024 08/29/24 | Sold | $699,500 | -0.1% | $219 / Sq Ft |
| 07/11/2024 07/11/24 | For Sale | $699,900 | +25.0% | $219 / Sq Ft |
| 10/21/2022 10/21/22 | Sold | $560,000 | -0.9% | $173 / Sq Ft |
| 09/27/2022 09/27/22 | Pending | -- | -- | -- |
| 09/12/2022 09/12/22 | For Sale | $565,000 | -- | $174 / Sq Ft |
Tax History
| Year | Tax Paid | Tax Assessment Tax Assessment Total Assessment is a certain percentage of the fair market value that is determined by local assessors to be the total taxable value of land and additions on the property. | Land | Improvement |
|---|---|---|---|---|
| 2024 | $4,013 | $19,919 | $631 | $19,288 |
| 2023 | $4,013 | $29,865 | $933 | $28,932 |
| 2022 | $9,110 | $13,822 | $233 | $13,589 |
| 2021 | $2,471 | $13,822 | $233 | $13,589 |
| 2020 | $2,441 | $13,822 | $233 | $13,589 |
| 2019 | $2,441 | $13,822 | $233 | $13,589 |
| 2018 | $2,441 | $13,822 | $233 | $13,589 |
| 2017 | $2,080 | $12,023 | $235 | $11,788 |
| 2016 | $2,080 | $12,023 | $235 | $11,788 |
| 2015 | $2,075 | $12,023 | $235 | $11,788 |
| 2014 | $1,712 | $12,023 | $235 | $11,788 |
Source: Greater Greenville Association of REALTORS®
MLS Number: 1531855
APN: 1-14-00-073.05
- 530 Hulon Howard Rd
- 206 Page Creek Blvd
- 150 Page Creek Blvd
- 174 Page Creek Blvd
- 308 Talbert Trail
- 300 Talbert Trail
- 19775 Asheville Hwy
- 313 Talbert Trail
- 336 Talbert Trail
- 332 Talbert Trail
- 532 Landseer Dr
- 296 Talbert Trail
- 0 State Road S-42-2187
- 297 Talbert Trail
- 301 Talbert Trail
- 2410 Redland Rd
- 406 Campbell Ave
- 1360 Skunk Hollow Rd
- 305 Talbert Trail
