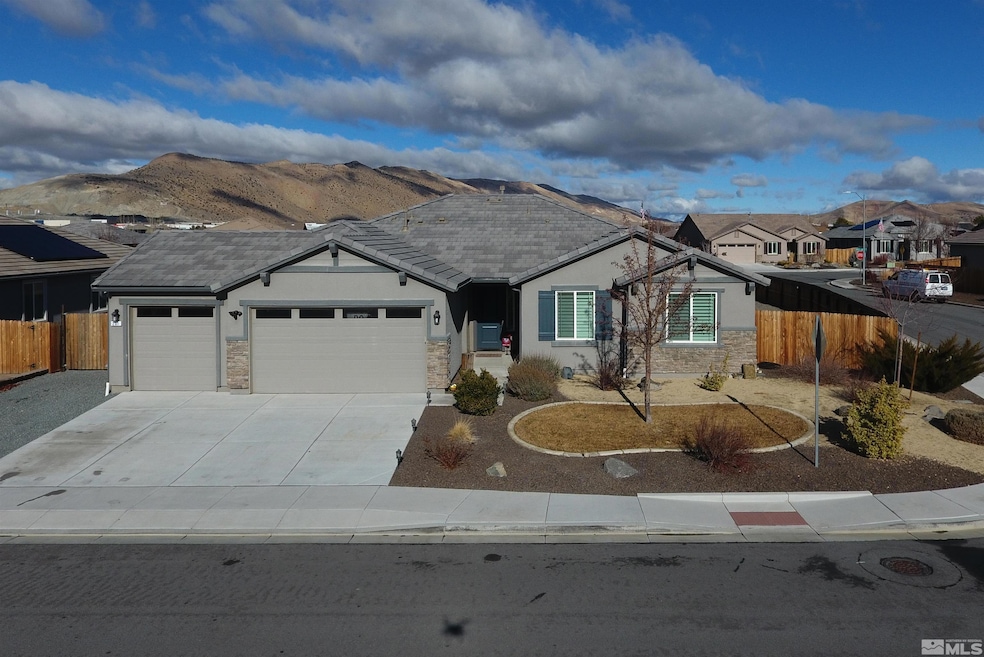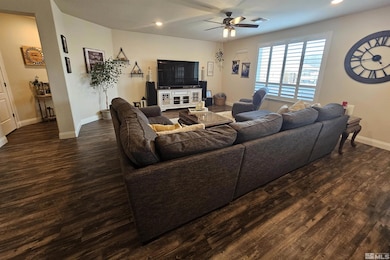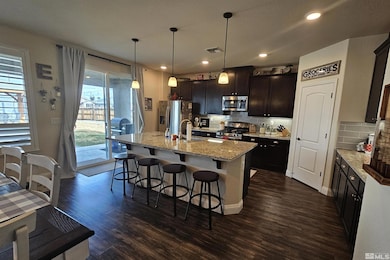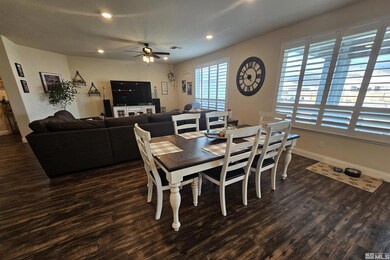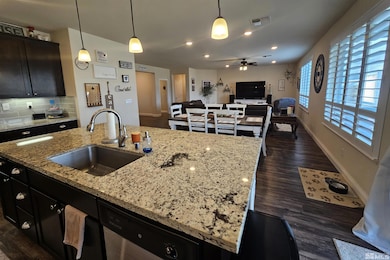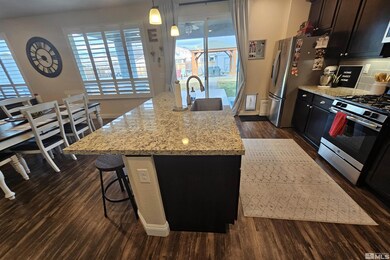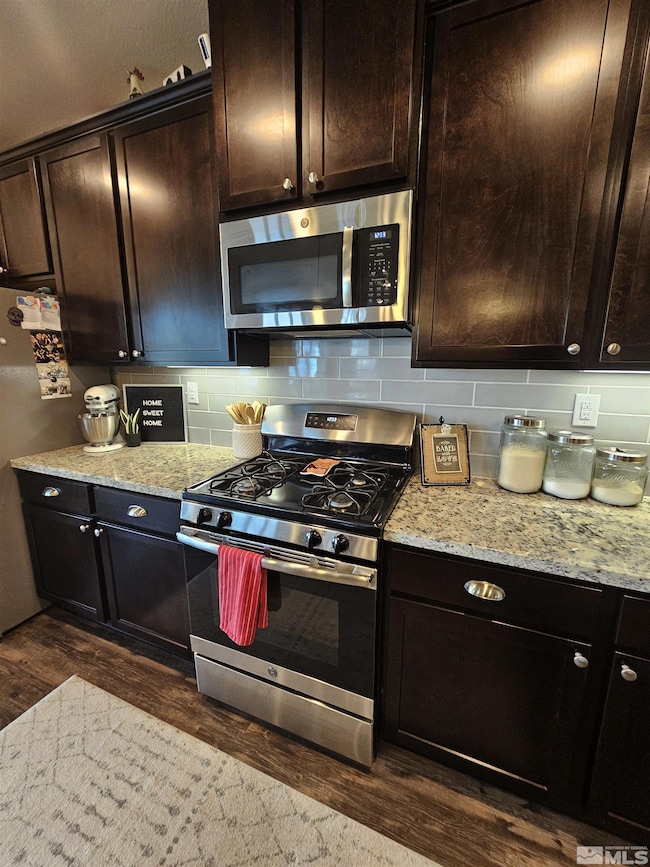
201 Bristol Wells Ct Sparks, NV 89441
Eagle Canyon-Pebble Creek NeighborhoodHighlights
- Barn
- Corner Lot
- Covered patio or porch
- Mountain View
- Great Room
- Gazebo
About This Home
As of March 2025This beautiful home has been meticulously upgraded and has lots of room for toys. It's the biggest lot in the neighborhood and has 2 RV gates! An open floor plan with laminate floors, granite counters, upgraded doors, hardware and lighting. It has Plantation shutters throughout and a great kitchen with lots of storage. The back yard has so much to offer, including an attached covered patio, large shed, gazebo and patio. There are too many extras to list, so please see the Extended Remarks and Documents. This home sits on a corner lot with only 1 neighbor. It features a great-room floorplan with lots of upgrades. The kitchen has a large island, a pantry, gas range (also prepped for electric range), a very expensive upgraded backsplash and upgraded granite counters. There are a ton of cabinets, all upgraded with pull-out shelves, soft-close doors and under-cabinet lighting, The primary bedroom has a large fan, lots of windows, and a huge bathroom. Walk-in shower, huge soaker tub, double sinks and a nice walk-in closet. All the bedrooms have ceiling fans and walk-in closets. The laundry room has lots of cabinets and a large sink. 2 linen closets as well, so there is lots of storage everywhere. Upgraded doors, hardware, lighting and fans all around. The plantation shutters were over $9,000! Upgraded interior doors and recessed lighting. Insulated and fully finished garage with a 220V outlet. The attached stucco covered patio was built on by the builder and shares the roof with the home and has full rain gutters, as does the home. with lighting and fan. The large 12' x 16' shed can be moved if necessary. The wooden gazebo has sun shades and is anchored down. Hard-wired security cameras and security system included. There is definitely more to see, and this home has great flow, lighting and details. Come take a look in person!
Home Details
Home Type
- Single Family
Est. Annual Taxes
- $4,691
Year Built
- Built in 2018
Lot Details
- 0.43 Acre Lot
- Cul-De-Sac
- Back Yard Fenced
- Drip System Landscaping
- Corner Lot
- Level Lot
- Front and Back Yard Sprinklers
- Property is zoned MDS
HOA Fees
- $21 Monthly HOA Fees
Home Design
- Slab Foundation
- Pitched Roof
- Tile Roof
- Stucco Exterior
- Stick Built Home
Interior Spaces
- 2,263 Sq Ft Home
- 1-Story Property
- Ceiling Fan
- Double Pane Windows
- Vinyl Clad Windows
- Blinds
- Great Room
- Mountain Views
Kitchen
- Breakfast Bar
- Gas Oven or Range
- Built-In Microwave
- Kitchen Island
- Disposal
Flooring
- Carpet
- Laminate
- Ceramic Tile
Bedrooms and Bathrooms
- 4 Bedrooms
- Walk-In Closet
- 2 Full Bathrooms
- Dual Vanity Sinks in Primary Bathroom
- Garden Bath
- Separate Shower
Laundry
- Laundry Room
- Sink Near Laundry
Home Security
- Security System Owned
- Fire and Smoke Detector
Parking
- 3 Car Attached Garage
- Garage Door Opener
Outdoor Features
- Covered patio or porch
- Gazebo
- Outdoor Storage
Schools
- Taylor Elementary School
- Shaw Middle School
- Spanish Springs High School
Farming
- Barn
Utilities
- Refrigerated Cooling System
- Cooling System Utilizes Natural Gas
- Forced Air Heating System
- Heating System Uses Natural Gas
- Programmable Thermostat
- Natural Gas Water Heater
- Internet Available
- Phone Available
- Cable TV Available
Community Details
- $250 Secondary HOA Transfer Fee
- Property managed by Associa Sierra North: 775-626-7333
- On-Site Maintenance
Listing and Financial Details
- Assessor Parcel Number 53222501
Map
Home Values in the Area
Average Home Value in this Area
Property History
| Date | Event | Price | Change | Sq Ft Price |
|---|---|---|---|---|
| 03/27/2025 03/27/25 | Sold | $715,000 | -1.4% | $316 / Sq Ft |
| 01/22/2025 01/22/25 | Pending | -- | -- | -- |
| 01/21/2025 01/21/25 | For Sale | $724,900 | 0.0% | $320 / Sq Ft |
| 01/21/2025 01/21/25 | Pending | -- | -- | -- |
| 01/08/2025 01/08/25 | For Sale | $724,900 | -- | $320 / Sq Ft |
Tax History
| Year | Tax Paid | Tax Assessment Tax Assessment Total Assessment is a certain percentage of the fair market value that is determined by local assessors to be the total taxable value of land and additions on the property. | Land | Improvement |
|---|---|---|---|---|
| 2025 | $4,606 | $171,058 | $41,675 | $129,383 |
| 2024 | $4,606 | $171,201 | $41,675 | $129,527 |
| 2023 | $4,691 | $169,304 | $47,224 | $122,081 |
| 2022 | $4,346 | $133,766 | $32,744 | $101,022 |
| 2021 | $4,130 | $129,695 | $29,804 | $99,891 |
| 2020 | $3,883 | $127,895 | $28,350 | $99,545 |
| 2019 | $3,692 | $121,797 | $27,055 | $94,742 |
| 2018 | $448 | $13,860 | $13,860 | $0 |
| 2017 | $0 | $6,622 | $6,622 | $0 |
Mortgage History
| Date | Status | Loan Amount | Loan Type |
|---|---|---|---|
| Open | $365,000 | New Conventional | |
| Previous Owner | $56,000 | New Conventional | |
| Previous Owner | $416,000 | New Conventional | |
| Previous Owner | $380,400 | New Conventional | |
| Previous Owner | $375,256 | New Conventional |
Deed History
| Date | Type | Sale Price | Title Company |
|---|---|---|---|
| Bargain Sale Deed | $715,000 | Ticor Title | |
| Bargain Sale Deed | $469,071 | Western Title Co |
Similar Homes in Sparks, NV
Source: Northern Nevada Regional MLS
MLS Number: 250000264
APN: 532-225-01
- 2103 Lanstar Dr
- 706 Ten Penny Dr
- 1144 Spruce Meadows Dr
- 956 Garden Pond Way
- 2183 Kingston Canyon Dr
- 1128 Spruce Meadows Dr
- 1124 Spruce Meadows Dr
- 739 Hallow Pointe Dr
- 1422 Rosy Finch Dr
- 1447 Laughing Chukar Ln Unit 2
- 2258 Albatross Way
- 2407 Albatross Way Unit 3
- 2282 Albatross Way
- 1455 Laughing Chukar Ln
- 1018 Ringneck Way
- 1981 Lanstar Dr
- 206 White Rose Dr
- 2269 Millville Dr
- 2215 Cloud Berry Dr Unit 33
- 75 Wootton Downs Dr
