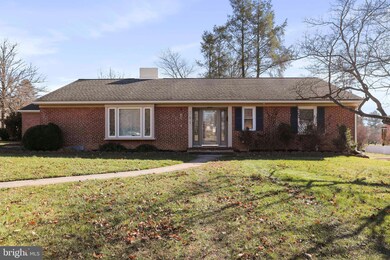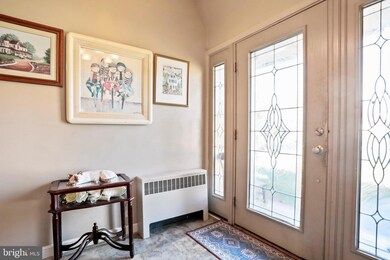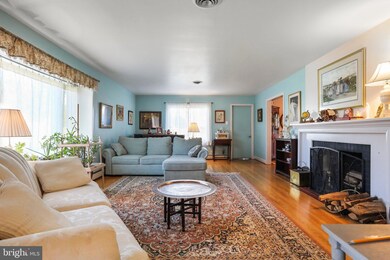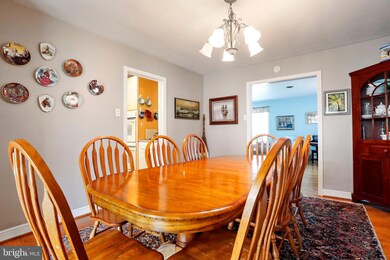
201 Calvert Terrace Hagerstown, MD 21742
North End NeighborhoodHighlights
- Rambler Architecture
- 2 Fireplaces
- 2 Car Attached Garage
- North Hagerstown High School Rated A-
- No HOA
- Heat Pump System
About This Home
As of April 2023PRICE DROP
***Back to Active, due to no fault of the seller, buyer lost job***
BRING ALL OFFERS, MOTIVATED SELLER, AS-IS SALE ONLY.
Wonderful corner lot brick rancher in the North End with a two-car garage is waiting for its new family. 5BR, 2.5 BA, LR, DR, Sunroom, Sitting room with two fireplaces! The front window and side window were replaced Fall 2018. Tank-less water heater and furnace (12/18), new kitchen countertops (6/19), front bathroom updated (6/19), newer refrigerator. Gourmet kitchen with 6 gas grill top, 2 ovens, a newer dishwasher, and fridge. Fireplace in the main living room and finished basement. Current owners have freshly painted the interior and parts of the exterior, added a deck, added a 5th bedroom in the basement, sealed the driveway, and painted the garage floor.
Last Agent to Sell the Property
EXP Realty, LLC License #WVS220302089 Listed on: 11/25/2022

Home Details
Home Type
- Single Family
Est. Annual Taxes
- $4,310
Year Built
- Built in 1952
Lot Details
- 0.35 Acre Lot
- Property is zoned RMOD
Parking
- 2 Car Attached Garage
- Basement Garage
- Garage Door Opener
- Driveway
Home Design
- Rambler Architecture
- Brick Exterior Construction
- Permanent Foundation
Interior Spaces
- Property has 1 Level
- 2 Fireplaces
- Finished Basement
- Basement Fills Entire Space Under The House
Bedrooms and Bathrooms
- 5 Main Level Bedrooms
Schools
- Potomac Heights Elementary School
- Northern Middle School
- North Hagerstown High School
Utilities
- Heat Pump System
- Back Up Electric Heat Pump System
- Electric Water Heater
Community Details
- No Home Owners Association
- Potomac Heights Subdivision
Listing and Financial Details
- Tax Lot 4
- Assessor Parcel Number 2221012882
Ownership History
Purchase Details
Home Financials for this Owner
Home Financials are based on the most recent Mortgage that was taken out on this home.Purchase Details
Home Financials for this Owner
Home Financials are based on the most recent Mortgage that was taken out on this home.Purchase Details
Purchase Details
Similar Homes in Hagerstown, MD
Home Values in the Area
Average Home Value in this Area
Purchase History
| Date | Type | Sale Price | Title Company |
|---|---|---|---|
| Deed | $320,000 | Freestate Title Consultants | |
| Deed | $220,000 | Lawyers Signature Settlement | |
| Deed | $130,000 | -- | |
| Deed | $110,000 | -- |
Mortgage History
| Date | Status | Loan Amount | Loan Type |
|---|---|---|---|
| Open | $314,204 | FHA | |
| Previous Owner | $232,557 | VA | |
| Previous Owner | $227,920 | VA | |
| Previous Owner | $200,000 | New Conventional | |
| Previous Owner | $190,400 | Stand Alone Second | |
| Closed | -- | No Value Available |
Property History
| Date | Event | Price | Change | Sq Ft Price |
|---|---|---|---|---|
| 04/14/2023 04/14/23 | Sold | $320,000 | -3.0% | $119 / Sq Ft |
| 03/06/2023 03/06/23 | Price Changed | $329,999 | -2.9% | $123 / Sq Ft |
| 01/15/2023 01/15/23 | For Sale | $340,000 | +6.3% | $127 / Sq Ft |
| 11/26/2022 11/26/22 | Off Market | $320,000 | -- | -- |
| 11/25/2022 11/25/22 | For Sale | $340,000 | +54.5% | $127 / Sq Ft |
| 07/30/2020 07/30/20 | Sold | $220,000 | -8.3% | $82 / Sq Ft |
| 05/27/2020 05/27/20 | Pending | -- | -- | -- |
| 05/21/2020 05/21/20 | For Sale | $240,000 | 0.0% | $89 / Sq Ft |
| 04/30/2020 04/30/20 | Pending | -- | -- | -- |
| 11/20/2019 11/20/19 | Price Changed | $240,000 | -4.0% | $89 / Sq Ft |
| 09/20/2019 09/20/19 | Price Changed | $250,000 | -3.8% | $93 / Sq Ft |
| 08/26/2019 08/26/19 | For Sale | $260,000 | -- | $97 / Sq Ft |
Tax History Compared to Growth
Tax History
| Year | Tax Paid | Tax Assessment Tax Assessment Total Assessment is a certain percentage of the fair market value that is determined by local assessors to be the total taxable value of land and additions on the property. | Land | Improvement |
|---|---|---|---|---|
| 2024 | $2,513 | $300,767 | $0 | $0 |
| 2023 | $2,380 | $261,233 | $0 | $0 |
| 2022 | $2,020 | $221,700 | $53,800 | $167,900 |
| 2021 | $4,328 | $216,533 | $0 | $0 |
| 2020 | $1,968 | $211,367 | $0 | $0 |
| 2019 | $1,928 | $206,200 | $53,800 | $152,400 |
| 2018 | $2,490 | $205,833 | $0 | $0 |
| 2017 | $1,918 | $205,467 | $0 | $0 |
| 2016 | -- | $205,100 | $0 | $0 |
| 2015 | -- | $205,100 | $0 | $0 |
| 2014 | $3,485 | $205,100 | $0 | $0 |
Agents Affiliated with this Home
-
Jessica James

Seller's Agent in 2023
Jessica James
EXP Realty, LLC
(443) 864-3493
2 in this area
12 Total Sales
-
Ashley Mulloy

Buyer's Agent in 2023
Ashley Mulloy
Freedom Realty LLC
(443) 398-5718
1 in this area
35 Total Sales
-
Mr. Brian Getz

Seller's Agent in 2020
Mr. Brian Getz
RE/MAX
(301) 992-7138
1 in this area
16 Total Sales
-
Dawn O'Day

Buyer's Agent in 2020
Dawn O'Day
Samson Properties
(301) 788-6219
3 in this area
133 Total Sales
Map
Source: Bright MLS
MLS Number: MDWA2011866
APN: 21-012882
- 116 Linden Ave
- 318 Mealey Pkwy
- 225 Mealey Pkwy
- 1055 View St
- 1205 Hamilton Blvd
- 120 E Irvin Ave
- 344 Dayspring Ln
- 1111 Fry Ave
- 38 E Irvin Ave
- 405 E Magnolia Ave
- 10 Carriage Hill Dr
- 1023 Klick Way
- 17 E Irvin Ave
- 1034 Hamilton Blvd
- 13153 Little Hayden Cir
- 12909 Little Hayden Cir Unit 2
- 13113 Little Hayden Cir Unit 87
- 204 W Irvin Ave
- 519 May St
- 13104 Little Hayden Cir Unit 119






