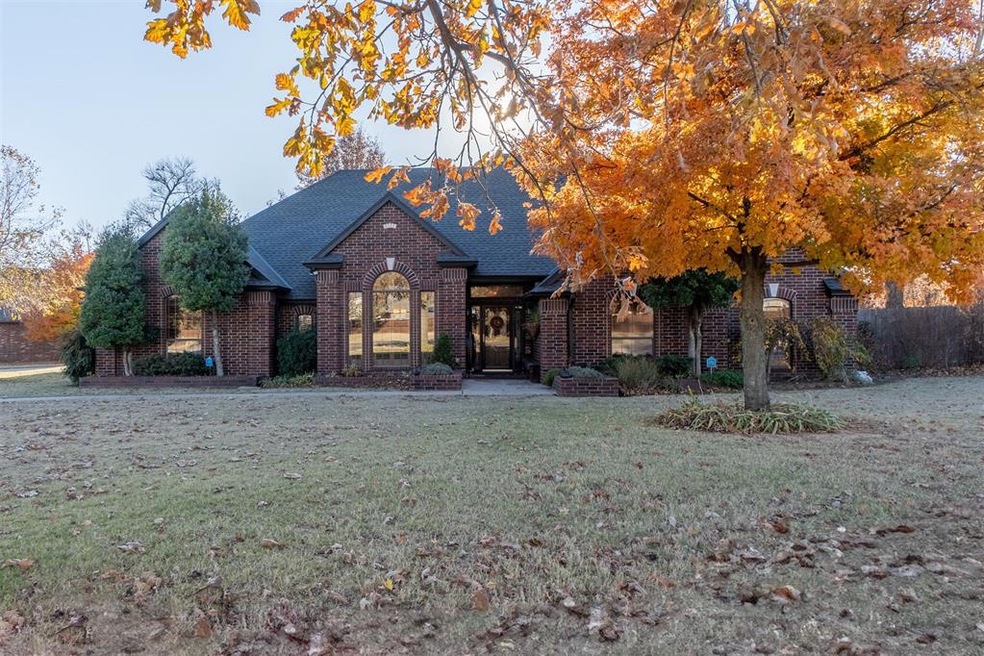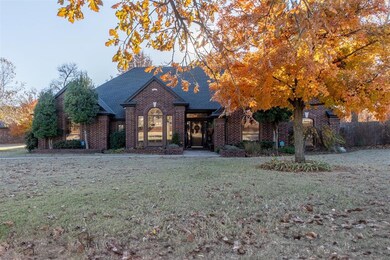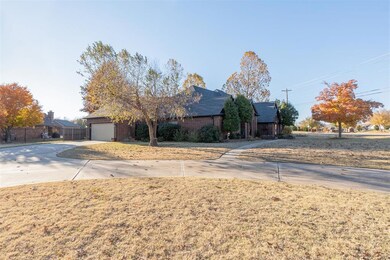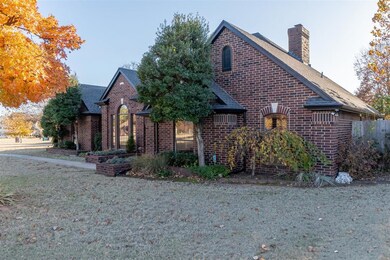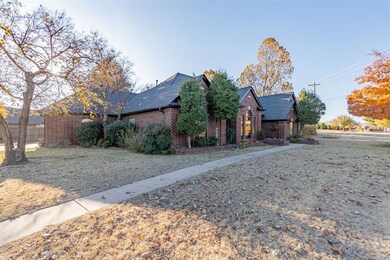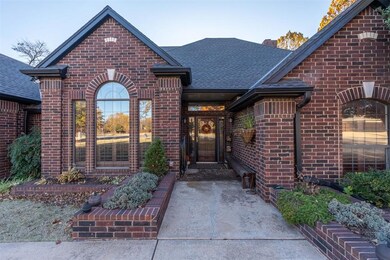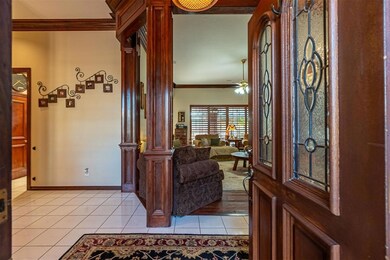
201 Chisholm Trail Yukon, OK 73099
Somers Pointe NeighborhoodHighlights
- Outdoor Pool
- 0.93 Acre Lot
- Wood Flooring
- Meadow Brook Intermediate School Rated A-
- Dallas Architecture
- Whirlpool Bathtub
About This Home
As of March 2025Welcome to 201 Chisholm Trail Way, a stunning custom-built home nestled on a picturesque one-acre corner lot in the highly desirable Chisholm Creek neighborhood of Yukon, OK. Boasting 3 bedrooms, 2.5 baths, and 2,287 square feet, this property seamlessly blends charm, functionality, and modern upgrades.
Step inside to discover wood and tile floors throughout, unique built-ins, and meticulous woodwork that add warmth and character. The open living space, bathed in natural light from large windows with high-end custom shutters, offers seamless flow for entertaining or relaxing. A versatile bonus room, currently used as a "Lego room," provides the perfect space for a library, home office, or creative retreat.
Situated on a corner lot, this home benefits from its proximity to Reno Avenue, a designated snow and emergency route, ensuring year-round accessibility and convenience. The covered back patio, facing west, is an inviting spot to unwind with breathtaking sunset views. From the front yard, enjoy a spectacular Fourth of July fireworks display that will make holiday celebrations truly memorable.
The beautifully landscaped yard features a private well for irrigation, an above-ground pool, and plenty of space for outdoor living. A 4-car tandem garage, with private access to the master suite, adds practicality and convenience.
Located in the sought-after Mustang School District with easy access to I-40, this home offers tranquility, charm, and unmatched convenience in one of Yukon’s most coveted neighborhoods. Don’t miss your chance to see all it has to offer—schedule your showing today!
Home Details
Home Type
- Single Family
Est. Annual Taxes
- $3,287
Year Built
- Built in 1994
Lot Details
- 0.93 Acre Lot
- Northeast Facing Home
- Wood Fence
- Corner Lot
HOA Fees
- $8 Monthly HOA Fees
Parking
- 4 Car Attached Garage
Home Design
- Dallas Architecture
- Slab Foundation
- Brick Frame
- Composition Roof
Interior Spaces
- 2,287 Sq Ft Home
- 1-Story Property
- Woodwork
- Ceiling Fan
- Metal Fireplace
- Laundry Room
Kitchen
- Gas Oven
- Gas Range
- Microwave
- Dishwasher
- Wood Stained Kitchen Cabinets
- Disposal
Flooring
- Wood
- Tile
Bedrooms and Bathrooms
- 3 Bedrooms
- Whirlpool Bathtub
Outdoor Features
- Outdoor Pool
- Covered patio or porch
- Rain Gutters
Schools
- Mustang Creek Elementary School
- Mustang North Middle School
- Mustang High School
Utilities
- Central Heating and Cooling System
- Well
- Water Heater
- Cable TV Available
Community Details
- Association fees include maintenance
- Mandatory home owners association
Listing and Financial Details
- Legal Lot and Block 1 / 1
Ownership History
Purchase Details
Home Financials for this Owner
Home Financials are based on the most recent Mortgage that was taken out on this home.Purchase Details
Home Financials for this Owner
Home Financials are based on the most recent Mortgage that was taken out on this home.Purchase Details
Home Financials for this Owner
Home Financials are based on the most recent Mortgage that was taken out on this home.Purchase Details
Similar Homes in Yukon, OK
Home Values in the Area
Average Home Value in this Area
Purchase History
| Date | Type | Sale Price | Title Company |
|---|---|---|---|
| Warranty Deed | $420,000 | Old Republic Title | |
| Warranty Deed | $420,000 | Old Republic Title | |
| Warranty Deed | $263,000 | Old Republic Title | |
| Warranty Deed | $245,500 | Chicago Title | |
| Warranty Deed | $27,600 | -- |
Mortgage History
| Date | Status | Loan Amount | Loan Type |
|---|---|---|---|
| Previous Owner | $202,500 | No Value Available | |
| Previous Owner | $295,000 | Construction | |
| Previous Owner | $85,000 | Unknown |
Property History
| Date | Event | Price | Change | Sq Ft Price |
|---|---|---|---|---|
| 03/04/2025 03/04/25 | Sold | $420,000 | -1.8% | $184 / Sq Ft |
| 02/19/2025 02/19/25 | Pending | -- | -- | -- |
| 11/26/2024 11/26/24 | For Sale | $427,500 | +62.5% | $187 / Sq Ft |
| 08/02/2019 08/02/19 | Sold | $263,000 | -1.9% | $115 / Sq Ft |
| 07/05/2019 07/05/19 | Pending | -- | -- | -- |
| 07/01/2019 07/01/19 | Price Changed | $268,000 | 0.0% | $117 / Sq Ft |
| 07/01/2019 07/01/19 | For Sale | $268,000 | -2.5% | $117 / Sq Ft |
| 06/06/2019 06/06/19 | Pending | -- | -- | -- |
| 05/29/2019 05/29/19 | For Sale | $274,900 | +12.0% | $120 / Sq Ft |
| 05/27/2016 05/27/16 | Sold | $245,500 | +0.2% | $107 / Sq Ft |
| 04/15/2016 04/15/16 | Pending | -- | -- | -- |
| 04/11/2016 04/11/16 | For Sale | $245,000 | -- | $107 / Sq Ft |
Tax History Compared to Growth
Tax History
| Year | Tax Paid | Tax Assessment Tax Assessment Total Assessment is a certain percentage of the fair market value that is determined by local assessors to be the total taxable value of land and additions on the property. | Land | Improvement |
|---|---|---|---|---|
| 2024 | $3,287 | $30,925 | $5,580 | $25,345 |
| 2023 | $3,287 | $30,025 | $5,580 | $24,445 |
| 2022 | $3,236 | $29,151 | $5,580 | $23,571 |
| 2021 | $3,294 | $29,766 | $5,580 | $24,186 |
| 2020 | $3,292 | $29,458 | $5,580 | $23,878 |
| 2019 | $3,054 | $27,426 | $3,240 | $24,186 |
| 2018 | $3,112 | $27,441 | $3,240 | $24,201 |
| 2017 | $3,136 | $27,990 | $3,240 | $24,750 |
| 2016 | $2,856 | $27,387 | $3,240 | $24,147 |
| 2015 | -- | $23,478 | $3,240 | $20,238 |
| 2014 | -- | $22,795 | $3,240 | $19,555 |
Agents Affiliated with this Home
-
Steven Spencer

Seller's Agent in 2025
Steven Spencer
Real Broker LLC
(405) 203-0154
1 in this area
16 Total Sales
-
Courtney Pennington
C
Buyer's Agent in 2025
Courtney Pennington
Coldwell Banker Select
(405) 640-5824
1 in this area
9 Total Sales
-
Patrick Spencer

Seller's Agent in 2019
Patrick Spencer
Senemar & Associates
(405) 209-9423
50 Total Sales
-
Leesa Williams

Seller's Agent in 2016
Leesa Williams
Keller Williams-Yukon
(405) 326-2248
2 in this area
348 Total Sales
Map
Source: MLSOK
MLS Number: 1145244
APN: 090073638
- 12712 NW 1st Ct
- 13 Evermore Ln
- 12519 SW 2nd St
- 12517 SW 2nd St
- 108 Ivory Dr
- 24 Carat Dr
- 116 Carat Dr
- 12712 NW 2nd St
- 12824 NW 4th Terrace
- 12809 NW 4th Terrace
- 212 Ivory Dr
- 12729 NW 2nd St
- 12732 NW 2nd St
- 12733 NW 2nd St
- 304 Pergola St
- 313 Pergola St
- 816 White Tail Trail
- 12401 SW 7th St
- 116 Woodgate Dr
- 413 Haven St
