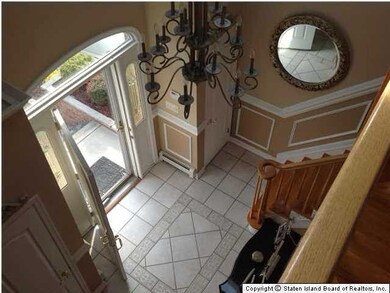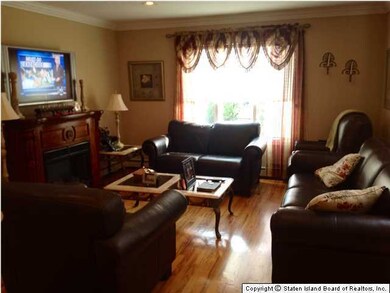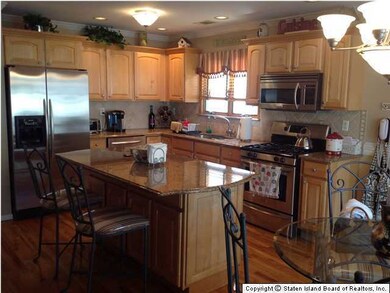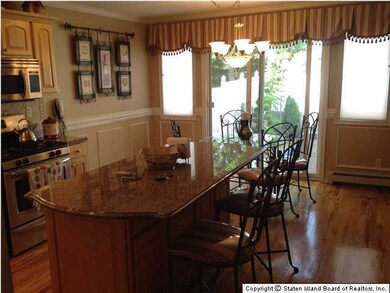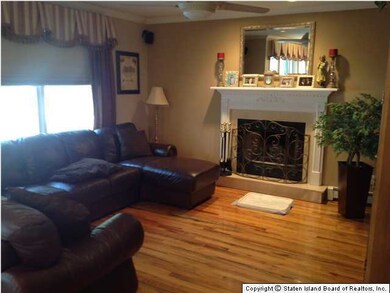
201 Clarke Ave Staten Island, NY 10306
Richmondtown NeighborhoodHighlights
- In Ground Pool
- Colonial Architecture
- Fireplace
- P.S. 23 Richmondtown Rated A
- Jettted Tub and Separate Shower in Primary Bathroom
- Eat-In Kitchen
About This Home
As of March 2022MAGNIFICENT MINT CONDITION CUSTOM SIDE HALL COLONIAL, CERAMIC ENTRY FOYER W/OAK STAIRS AND RAILINGS, LR/DR COMBO, FAMILY RM W/WBFPL, EIK W/GRANITE COUNTERS, CERAMIC TILE BACKSPLASH, SS APPLIANCES, SLIDERS TO BEAUTIFULLY MANICURED QUIET PRIVATE YARD W/IN-GROUND POOL. 3 LARGE BR'S, FULL BATH, MASTER W/PVT BATH & JACUZZI TUB. FULL FINISHED BASEMENT, HUGE REC RM,LAUNDRY RM & GARAGE ACCESS. 3-ZONE HEAT, CENTRAL AIR, HARDWOOD FLS THROUGHOUT, CROWN MOLDINGS AND MUCH MORE! Level 1: ENTRY FOYER, LR/DR COMBO. FAMILY RM W/WOOD BURNING FP, 1/2 BATH, EIK WITH SLIDERS TO YARD Level 2: MASTER BEDROOM SUITE W/JACUZZI TUB, 2 ADDITIONAL BR'S, FULL BATH Level 3: ATTIC STORAGE W/FAN Basement: FULL FINISHED, REC RM W/YARD ENTRY, 3/4 BATH, LAUNDRY RM. GARAGE ACCESS
Last Agent to Sell the Property
Maria Paladino
Village Realty of SI Ltd. License #30PA1105305 Listed on: 04/22/2014
Home Details
Home Type
- Single Family
Est. Annual Taxes
- $7,745
Year Built
- Built in 1998
Lot Details
- 3,880 Sq Ft Lot
- Lot Dimensions are 40 x 97
- Fenced
- Back, Front, and Side Yard
- Property is zoned R-2
Parking
- 1 Car Garage
- Garage Door Opener
- Off-Street Parking
Home Design
- Colonial Architecture
- Brick Exterior Construction
- Vinyl Siding
Interior Spaces
- 2,200 Sq Ft Home
- Ceiling Fan
- Fireplace
- Open Floorplan
- Home Security System
Kitchen
- Eat-In Kitchen
- Microwave
- Dishwasher
Bedrooms and Bathrooms
- 3 Bedrooms
- Walk-In Closet
- Primary Bathroom is a Full Bathroom
- Jettted Tub and Separate Shower in Primary Bathroom
Laundry
- Dryer
- Washer
Outdoor Features
- In Ground Pool
- Patio
Utilities
- Heating System Uses Natural Gas
- Hot Water Baseboard Heater
- 220 Volts
Listing and Financial Details
- Legal Lot and Block 0018 / 04421
- Assessor Parcel Number 04421-0018
Ownership History
Purchase Details
Home Financials for this Owner
Home Financials are based on the most recent Mortgage that was taken out on this home.Purchase Details
Home Financials for this Owner
Home Financials are based on the most recent Mortgage that was taken out on this home.Similar Homes in Staten Island, NY
Home Values in the Area
Average Home Value in this Area
Purchase History
| Date | Type | Sale Price | Title Company |
|---|---|---|---|
| Bargain Sale Deed | $700,000 | None Available | |
| Bargain Sale Deed | $345,000 | Chicago Title Insurance Co |
Mortgage History
| Date | Status | Loan Amount | Loan Type |
|---|---|---|---|
| Open | $210,000 | New Conventional | |
| Open | $560,000 | New Conventional | |
| Previous Owner | $545,380 | FHA | |
| Previous Owner | $13,822 | Unknown | |
| Previous Owner | $50,000 | Credit Line Revolving | |
| Previous Owner | $400,000 | Unknown | |
| Previous Owner | $60,000 | Unknown | |
| Previous Owner | $25,000 | Credit Line Revolving | |
| Previous Owner | $76,156 | Unknown | |
| Previous Owner | $70,000 | Stand Alone Second | |
| Previous Owner | $30,000 | Stand Alone Second | |
| Previous Owner | $240,000 | No Value Available |
Property History
| Date | Event | Price | Change | Sq Ft Price |
|---|---|---|---|---|
| 03/04/2022 03/04/22 | Sold | $1,130,000 | -1.7% | $373 / Sq Ft |
| 01/05/2022 01/05/22 | Pending | -- | -- | -- |
| 10/11/2021 10/11/21 | For Sale | $1,150,000 | +64.3% | $379 / Sq Ft |
| 07/31/2014 07/31/14 | Sold | $700,000 | 0.0% | $318 / Sq Ft |
| 05/20/2014 05/20/14 | Pending | -- | -- | -- |
| 04/22/2014 04/22/14 | For Sale | $700,000 | -- | $318 / Sq Ft |
Tax History Compared to Growth
Tax History
| Year | Tax Paid | Tax Assessment Tax Assessment Total Assessment is a certain percentage of the fair market value that is determined by local assessors to be the total taxable value of land and additions on the property. | Land | Improvement |
|---|---|---|---|---|
| 2024 | $9,127 | $69,120 | $10,780 | $58,340 |
| 2023 | $11,464 | $56,448 | $11,004 | $45,444 |
| 2022 | $11,139 | $64,620 | $12,480 | $52,140 |
| 2021 | $10,795 | $68,100 | $12,480 | $55,620 |
| 2020 | $10,235 | $62,760 | $12,480 | $50,280 |
| 2019 | $10,115 | $61,260 | $12,480 | $48,780 |
| 2014 | $7,652 | $41,460 | $11,460 | $30,000 |
Agents Affiliated with this Home
-
Alexander Levin

Seller's Agent in 2022
Alexander Levin
NextHome Prestige
(917) 478-0260
2 in this area
53 Total Sales
-
B
Buyer's Agent in 2022
Broker Non-MLS
MLS
-
M
Seller's Agent in 2014
Maria Paladino
Village Realty of SI Ltd.
(917) 579-9381
Map
Source: Staten Island Multiple Listing Service
MLS Number: 1088292
APN: 04421-0018

