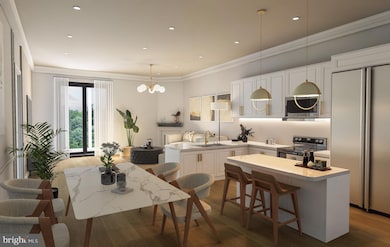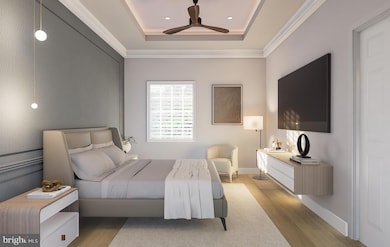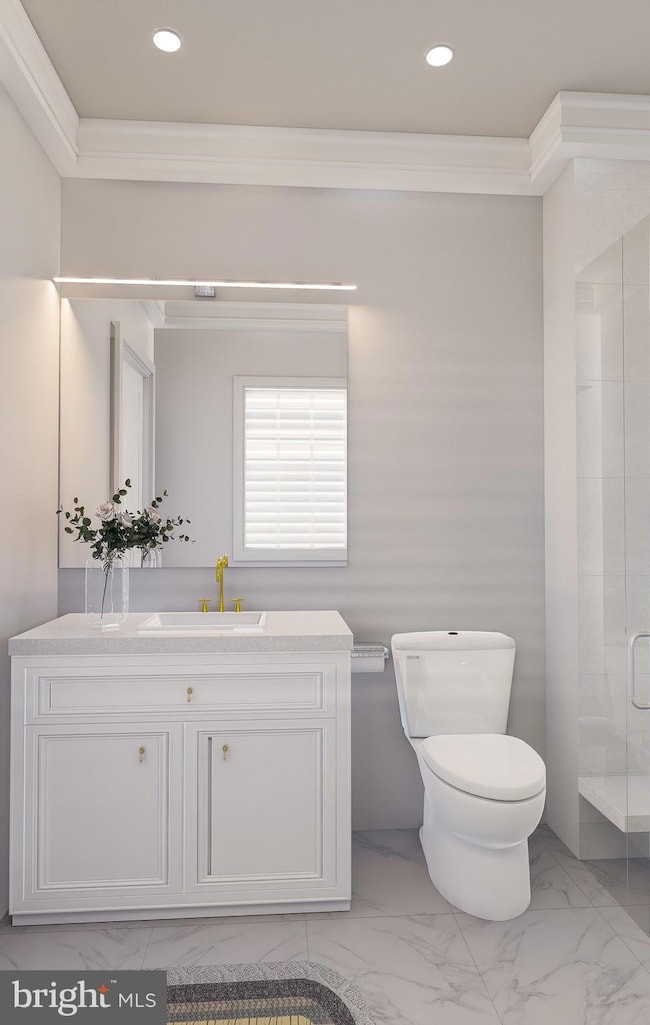201 Colonial Downs Ct Unit 2306 Newark, DE 19702
Estimated payment $2,635/month
Highlights
- New Construction
- Open Floorplan
- Clubhouse
- Active Adult
- Colonial Architecture
- Private Lot
About This Home
TO BE BUILT -New Construction condominiums, Mid December 2025 - Jan 26 Delivery . No Model home. This is the 3 bedrooms, 2 bathroom models Lexington II , The Belmont II and Saratoga II (larger ) are the 2 bedroom , 2 bathroom MLS - Pricing doesn't include Single detached garage. Features: Quartz counter tops , Pendent lights , Luxury Plank flooring , Delta faucets, Luxury MBR shower fixture, Fireplace, Stainless Steel kitchen appliance package , Stainless double kitchen sink , W & D , Wolf Wood Shaker cabinets ,Recessed lighting & dimmers , 9' ceilings, Colonial trim , Screen porch . Welcome to Steeple Glenn's Final Phase: Luxurious Living Awaits at 201 Colonial Downs Court, Newark, DE. Discover the pinnacle of maintenance-free living in our final phase of 18 luxurious new construction condos within the 55+ community of Steeple Glenn. Located in Newark, DE, these exquisite 2 and 3-bedrooms, 2-bathroom units are designed for those seeking a blend of elegance, comfort, and community. Elegant Interiors & Exceptional Amenities Each condo embodies modern, upscale living, featuring beautiful kitchens with upgraded stainless steel appliances, luxury plank flooring, and recessed lighting, creating a warm and inviting atmosphere. The spacious great room and dining area- , complemented by a screened deck, offer the perfect setting for relaxation and entertainment. Active Community Living Redefined A Clubhouse equipped with a fitness center, large social area, and kitchen, you'll find endless opportunities to connect and engage. You have a exterior elevator access, Prime Location Nestled in the Newark/Bear area of Delaware, off Route 40, you're minutes away from dining, shopping, medical centers, drugs stores and entertainment venues. The proximity to Wilmington, the Brandywine Valley, and Philadelphia airport
Listing Agent
(302) 494-9967 connie.williams@foxroach.com BHHS Fox & Roach-Christiana License #RA-0030953 Listed on: 08/01/2024

Co-Listing Agent
(610) 999-4824 maria.ramos@foxroach.com BHHS Fox & Roach-Christiana License #RA-0031014
Property Details
Home Type
- Condominium
Year Built
- Built in 2025 | New Construction
HOA Fees
- $199 Monthly HOA Fees
Parking
- Off-Street Parking
Home Design
- Colonial Architecture
- Entry on the 3rd floor
- Architectural Shingle Roof
- Stone Siding
- Vinyl Siding
- Concrete Perimeter Foundation
Interior Spaces
- 1,475 Sq Ft Home
- Property has 1 Level
- Open Floorplan
- Ceiling height of 9 feet or more
- Recessed Lighting
- Marble Fireplace
- Six Panel Doors
- Combination Kitchen and Dining Room
- Luxury Vinyl Plank Tile Flooring
Kitchen
- Eat-In Kitchen
- Self-Cleaning Oven
- Built-In Microwave
- Dishwasher
- Stainless Steel Appliances
- Upgraded Countertops
- Disposal
Bedrooms and Bathrooms
- 3 Main Level Bedrooms
- Walk-In Closet
- 2 Full Bathrooms
- Bathtub with Shower
Laundry
- Laundry in unit
- Dryer
Schools
- Oberle Elementary School
- Gauger-Cobbs Middle School
- Glasgow High School
Utilities
- Central Air
- Cooling System Utilizes Natural Gas
- Heating System Uses Natural Gas
- Hot Water Heating System
- Tankless Water Heater
- Cable TV Available
Additional Features
- Accessible Elevator Installed
- Property is in excellent condition
Community Details
Overview
- Active Adult
- $650 Capital Contribution Fee
- Association fees include lawn maintenance, management, snow removal, common area maintenance
- 1 Elevator
- Active Adult | Residents must be 55 or older
- Low-Rise Condominium
- Steeple Glen H Condos
- Built by Kinght Rider Construction
- Steeple Glenn Subdivision, Lexington II Floorplan
- Property Manager
Amenities
- Clubhouse
Pet Policy
- Breed Restrictions
Map
Home Values in the Area
Average Home Value in this Area
Property History
| Date | Event | Price | List to Sale | Price per Sq Ft |
|---|---|---|---|---|
| 11/28/2025 11/28/25 | Price Changed | $390,000 | +4.0% | $264 / Sq Ft |
| 08/01/2024 08/01/24 | For Sale | $375,000 | -- | $254 / Sq Ft |
Source: Bright MLS
MLS Number: DENC2065798
- 201 Colonial Downs Ct Unit 2203
- 201 Colonial Downs Ct Unit 2202
- 201 Colonial Downs Ct Unit 2103
- 201 Colonial Downs Ct Unit 2204
- 201 Colonial Downs Ct Unit 2304
- 201 Colonial Downs Ct Unit 2302
- 201 Colonial Downs Ct Unit 2101
- 201 Colonial Downs Ct Unit 2102
- 201 Colonial Downs Ct Unit 2205
- 201 Colonial Downs Ct Unit 2305
- 201 Colonial Downs Ct Unit 2303
- 201 Colonial Downs Ct Unit 2104
- 201 Colonial Downs Ct Unit 2201
- 201 Colonial Downs Ct Unit 2105
- 201 Colonial Downs Ct Unit 2301
- 77 Grand National Ln Unit 12
- 32 Grand National Ln Unit 47
- 40 S Jacqueline Ct Unit 684
- 1920 Brian Cir Unit 650
- 2004 Tami Dr Unit 625
- 187 Wynnefield Rd
- 3525 Rockwood Rd
- 1 Kennedy Cir
- 4 Winton Ln
- 48 Heron Ct
- 2 Grissom Dr
- 169 Meridian Blvd
- 10 Mcfarland Dr
- 50 Turnberry Ct
- 157 Darling St
- 46 Lisa Dr
- 2102 Ashkirk Dr
- 49 Willow Place
- 2 Hawkesbury Ct
- 2139 Valence Place
- 4 Monferrato Ct
- 403 Strathaven Ct
- 104 Sandburg Place
- 9000 Rembrandt Cir
- 100 N Barrett Ln






