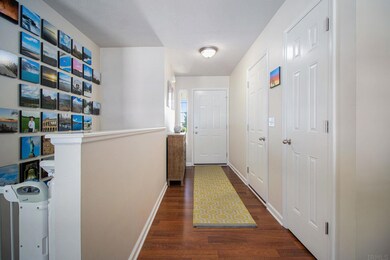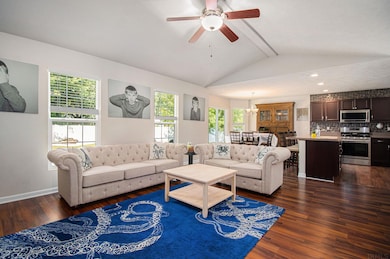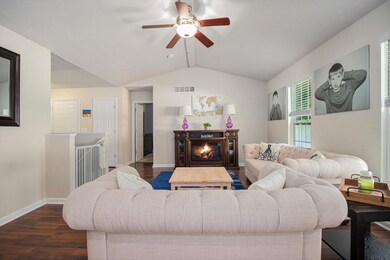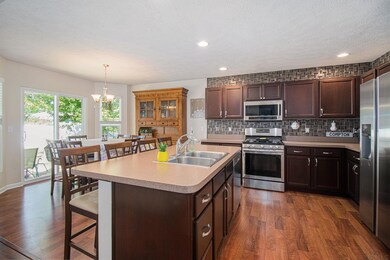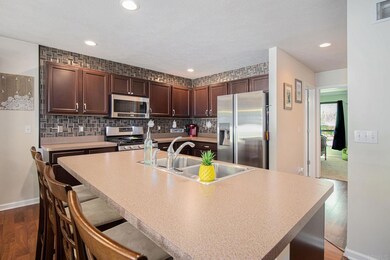
201 Compton St New Carlisle, IN 46552
Highlights
- Open Floorplan
- Vaulted Ceiling
- Wood Flooring
- Contemporary Architecture
- Backs to Open Ground
- Great Room
About This Home
As of October 2022*Multiple offers have been received. Offers will be accepted until 5 pm Sunday. Seller will respond to offers by noon Monday.* Snuggled at the end of a cul-de-sac south of downtown New Carlisle, this lovely three bedroom, three full bath home sits on a surprisingly spacious lot. The entryway leads to an open concept Great Room/Dining Room/Kitchen with vaulted ceilings. A walk-in pantry/laundry flanks the kitchen with its stainless steel appliances. The primary bedroom has an ensuite with double vanity, makeup area and walk in shower. Large second and third bedrooms are main level, with one currently used as a home office. Downstairs a huge finished area serves as a family/game room which could be converted to a fourth bedroom with addition of an egress window. A striking full bathroom, large unfinished storage area and mechanical room round off the lower level. This is a very special home that deserves your consideration. *
Home Details
Home Type
- Single Family
Est. Annual Taxes
- $2,272
Year Built
- Built in 2011
Lot Details
- 0.26 Acre Lot
- Lot Dimensions are 70' x 151' x 136' x 96'
- Backs to Open Ground
- Cul-De-Sac
- Privacy Fence
- Vinyl Fence
- Landscaped
- Level Lot
- Irregular Lot
Parking
- 2 Car Attached Garage
- Garage Door Opener
- Driveway
Home Design
- Contemporary Architecture
- Poured Concrete
- Asphalt Roof
- Vinyl Construction Material
Interior Spaces
- 1-Story Property
- Open Floorplan
- Vaulted Ceiling
- Ceiling Fan
- Double Pane Windows
- Entrance Foyer
- Great Room
Kitchen
- Breakfast Bar
- Walk-In Pantry
- Gas Oven or Range
- Kitchen Island
- Laminate Countertops
- Disposal
Flooring
- Wood
- Carpet
- Ceramic Tile
- Vinyl
Bedrooms and Bathrooms
- 3 Bedrooms
- En-Suite Primary Bedroom
- Walk-In Closet
- Double Vanity
- <<tubWithShowerToken>>
- Separate Shower
Laundry
- Laundry on main level
- Washer and Gas Dryer Hookup
Partially Finished Basement
- Basement Fills Entire Space Under The House
- Sump Pump
- 1 Bathroom in Basement
Home Security
- Storm Doors
- Fire and Smoke Detector
Schools
- Olive Twp Elementary School
- New Prairie Middle School
- New Prairie High School
Utilities
- Forced Air Heating and Cooling System
- High-Efficiency Furnace
- Heating System Uses Gas
- Cable TV Available
Additional Features
- Patio
- Suburban Location
Community Details
- Community Fire Pit
Listing and Financial Details
- Assessor Parcel Number 71-01-34-280-037.000-018
Ownership History
Purchase Details
Home Financials for this Owner
Home Financials are based on the most recent Mortgage that was taken out on this home.Purchase Details
Home Financials for this Owner
Home Financials are based on the most recent Mortgage that was taken out on this home.Purchase Details
Home Financials for this Owner
Home Financials are based on the most recent Mortgage that was taken out on this home.Purchase Details
Home Financials for this Owner
Home Financials are based on the most recent Mortgage that was taken out on this home.Purchase Details
Home Financials for this Owner
Home Financials are based on the most recent Mortgage that was taken out on this home.Purchase Details
Home Financials for this Owner
Home Financials are based on the most recent Mortgage that was taken out on this home.Purchase Details
Home Financials for this Owner
Home Financials are based on the most recent Mortgage that was taken out on this home.Similar Homes in New Carlisle, IN
Home Values in the Area
Average Home Value in this Area
Purchase History
| Date | Type | Sale Price | Title Company |
|---|---|---|---|
| Warranty Deed | -- | Fidelity National Title Compan | |
| Warranty Deed | -- | Acuity Title | |
| Interfamily Deed Transfer | -- | None Available | |
| Warranty Deed | $199,476 | None Listed On Document | |
| Warranty Deed | -- | None Available | |
| Warranty Deed | -- | Meridian Title | |
| Warranty Deed | -- | Metropolitan Title In Llc |
Mortgage History
| Date | Status | Loan Amount | Loan Type |
|---|---|---|---|
| Open | $332,405 | New Conventional | |
| Previous Owner | $101,750 | FHA | |
| Previous Owner | $205,000 | New Conventional | |
| Previous Owner | $205,000 | New Conventional | |
| Previous Owner | $203,547 | VA | |
| Previous Owner | $203,547 | VA | |
| Previous Owner | $147,000 | New Conventional | |
| Previous Owner | $147,181 | FHA | |
| Previous Owner | $136,102 | New Conventional | |
| Previous Owner | $87,000 | Unknown | |
| Previous Owner | $87,000 | Purchase Money Mortgage |
Property History
| Date | Event | Price | Change | Sq Ft Price |
|---|---|---|---|---|
| 10/07/2022 10/07/22 | Sold | $287,500 | +2.7% | $135 / Sq Ft |
| 09/12/2022 09/12/22 | Pending | -- | -- | -- |
| 09/09/2022 09/09/22 | For Sale | $279,900 | +40.0% | $131 / Sq Ft |
| 06/07/2018 06/07/18 | Sold | $200,000 | 0.0% | $94 / Sq Ft |
| 06/01/2018 06/01/18 | Pending | -- | -- | -- |
| 04/24/2018 04/24/18 | For Sale | $200,000 | -- | $94 / Sq Ft |
Tax History Compared to Growth
Tax History
| Year | Tax Paid | Tax Assessment Tax Assessment Total Assessment is a certain percentage of the fair market value that is determined by local assessors to be the total taxable value of land and additions on the property. | Land | Improvement |
|---|---|---|---|---|
| 2024 | $6,270 | $301,300 | $36,100 | $265,200 |
| 2023 | $3,106 | $270,800 | $36,100 | $234,700 |
| 2022 | $2,785 | $253,900 | $36,100 | $217,800 |
| 2021 | $2,407 | $219,800 | $18,500 | $201,300 |
| 2020 | $2,271 | $206,700 | $17,200 | $189,500 |
| 2019 | $1,923 | $173,800 | $13,400 | $160,400 |
| 2018 | $2,374 | $179,800 | $15,700 | $164,100 |
| 2017 | $2,012 | $150,800 | $13,900 | $136,900 |
| 2016 | $2,157 | $152,200 | $13,900 | $138,300 |
| 2014 | $1,885 | $152,300 | $13,900 | $138,400 |
Agents Affiliated with this Home
-
Roberta Hutchings

Seller's Agent in 2022
Roberta Hutchings
Century 21 Circle
(720) 225-7421
40 Total Sales
-
Patrick Pancek

Seller's Agent in 2018
Patrick Pancek
Blackrock Real Estate Services
(219) 363-5086
18 Total Sales
-
D
Buyer's Agent in 2018
Debra Wood
McKinnies Realty, LLC
Map
Source: Indiana Regional MLS
MLS Number: 202237676
APN: 71-01-34-280-037.000-018
- 106 W Ben St
- 410 S Filbert St
- 415 Filbert St
- 508 S Filbert St
- 121 W Front St
- 321 W Michigan St
- 312 Tiger Ct Unit 8
- 55330 Timothy Rd
- 116 Lavender Ct
- 612 E Dunn Rd
- 305 Hilltop Ct
- 750 W Michigan St
- 305 Hill Top Ct
- 54654 Wintergreen Rd
- 542 E Michigan St
- 0 Wintergreen Rd
- 55420 County Line Rd
- 54760 County Line Rd
- 55232 Sundance Dr
- 33811 Ferncrest Ct


