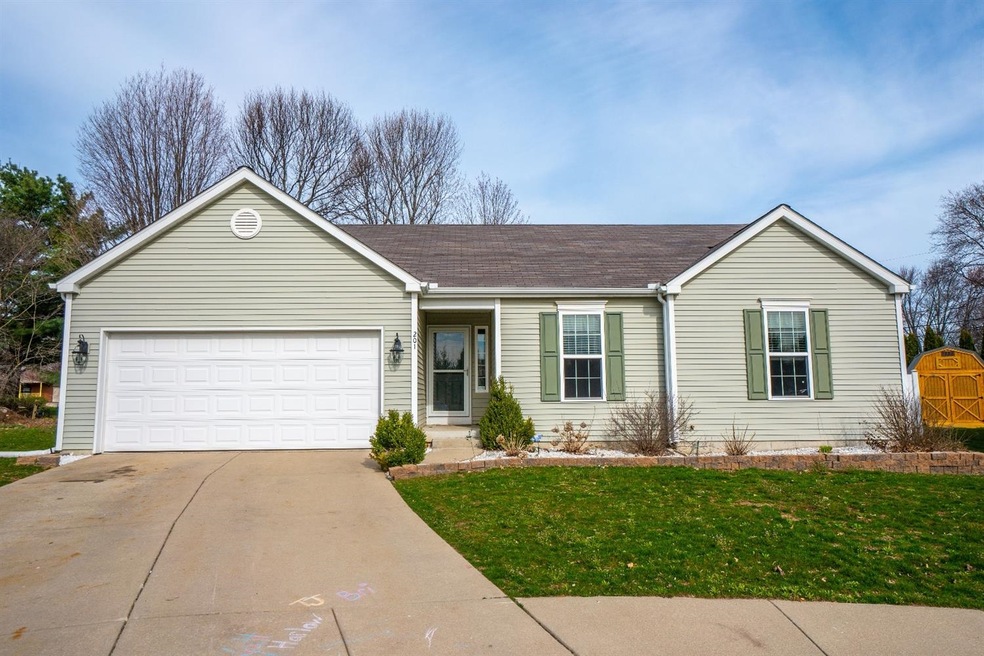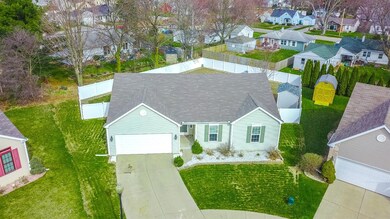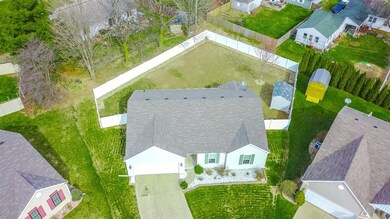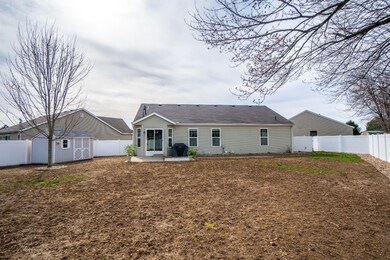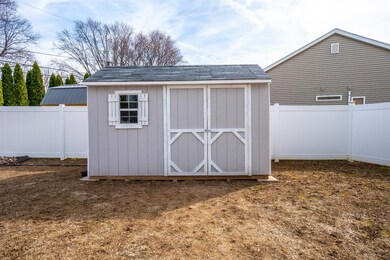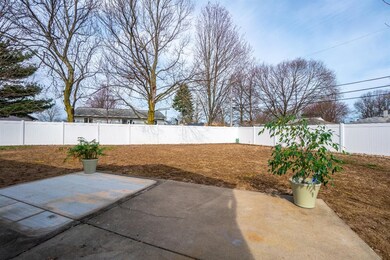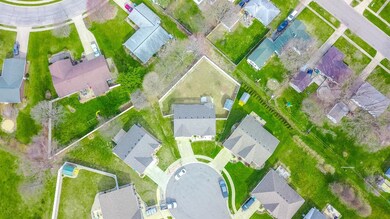
201 Compton St New Carlisle, IN 46552
Highlights
- Recreation Room
- Formal Dining Room
- Cooling Available
- Ranch Style House
- 2 Car Attached Garage
- Patio
About This Home
As of October 2022Welcome home to this updated 3 bedroom(Possibly 4th in basement with installation of a egress window) ,3 bath (Newly installed full bathroom in basement) home located in the New Prairie school district . This home has had many upgrades that include all new stainless steel appliances,fresh paint,new blinds ,new sliding glass door going out to the fenced in back yard landscaping, and a new 8Ft x 12Ft storage shed and much more that you will need to see.
Last Agent to Sell the Property
Blackrock Real Estate Services License #RB14040124 Listed on: 04/24/2018
Last Buyer's Agent
Debra Wood
McKinnies Realty, LLC License #RB14041643
Home Details
Home Type
- Single Family
Est. Annual Taxes
- $2,157
Year Built
- Built in 2011
Lot Details
- 0.26 Acre Lot
- Lot Dimensions are 69.08 x 153.53 x 96.87 x 134.73
- Fenced
- Sprinkler System
Parking
- 2 Car Attached Garage
Home Design
- Ranch Style House
- Vinyl Siding
Interior Spaces
- 2,131 Sq Ft Home
- Living Room
- Formal Dining Room
- Recreation Room
- Basement
Kitchen
- Portable Gas Range
- <<microwave>>
- Portable Dishwasher
Bedrooms and Bathrooms
- 3 Bedrooms
- En-Suite Primary Bedroom
- Bathroom on Main Level
- 3 Full Bathrooms
Laundry
- Laundry Room
- Laundry on main level
Outdoor Features
- Patio
- Storage Shed
Utilities
- Cooling Available
- Forced Air Heating System
- Heating System Uses Natural Gas
Community Details
- Fieldgate Village Subdivision
- Net Lease
Listing and Financial Details
- Assessor Parcel Number 710134280037000018
Ownership History
Purchase Details
Home Financials for this Owner
Home Financials are based on the most recent Mortgage that was taken out on this home.Purchase Details
Home Financials for this Owner
Home Financials are based on the most recent Mortgage that was taken out on this home.Purchase Details
Home Financials for this Owner
Home Financials are based on the most recent Mortgage that was taken out on this home.Purchase Details
Home Financials for this Owner
Home Financials are based on the most recent Mortgage that was taken out on this home.Purchase Details
Home Financials for this Owner
Home Financials are based on the most recent Mortgage that was taken out on this home.Purchase Details
Home Financials for this Owner
Home Financials are based on the most recent Mortgage that was taken out on this home.Purchase Details
Home Financials for this Owner
Home Financials are based on the most recent Mortgage that was taken out on this home.Similar Homes in New Carlisle, IN
Home Values in the Area
Average Home Value in this Area
Purchase History
| Date | Type | Sale Price | Title Company |
|---|---|---|---|
| Warranty Deed | -- | Fidelity National Title Compan | |
| Warranty Deed | -- | Acuity Title | |
| Interfamily Deed Transfer | -- | None Available | |
| Warranty Deed | $199,476 | None Listed On Document | |
| Warranty Deed | -- | None Available | |
| Warranty Deed | -- | Meridian Title | |
| Warranty Deed | -- | Metropolitan Title In Llc |
Mortgage History
| Date | Status | Loan Amount | Loan Type |
|---|---|---|---|
| Open | $332,405 | New Conventional | |
| Previous Owner | $101,750 | FHA | |
| Previous Owner | $205,000 | New Conventional | |
| Previous Owner | $205,000 | New Conventional | |
| Previous Owner | $203,547 | VA | |
| Previous Owner | $203,547 | VA | |
| Previous Owner | $147,000 | New Conventional | |
| Previous Owner | $147,181 | FHA | |
| Previous Owner | $136,102 | New Conventional | |
| Previous Owner | $87,000 | Unknown | |
| Previous Owner | $87,000 | Purchase Money Mortgage |
Property History
| Date | Event | Price | Change | Sq Ft Price |
|---|---|---|---|---|
| 10/07/2022 10/07/22 | Sold | $287,500 | +2.7% | $135 / Sq Ft |
| 09/12/2022 09/12/22 | Pending | -- | -- | -- |
| 09/09/2022 09/09/22 | For Sale | $279,900 | +40.0% | $131 / Sq Ft |
| 06/07/2018 06/07/18 | Sold | $200,000 | 0.0% | $94 / Sq Ft |
| 06/01/2018 06/01/18 | Pending | -- | -- | -- |
| 04/24/2018 04/24/18 | For Sale | $200,000 | -- | $94 / Sq Ft |
Tax History Compared to Growth
Tax History
| Year | Tax Paid | Tax Assessment Tax Assessment Total Assessment is a certain percentage of the fair market value that is determined by local assessors to be the total taxable value of land and additions on the property. | Land | Improvement |
|---|---|---|---|---|
| 2024 | $6,270 | $301,300 | $36,100 | $265,200 |
| 2023 | $3,106 | $270,800 | $36,100 | $234,700 |
| 2022 | $2,785 | $253,900 | $36,100 | $217,800 |
| 2021 | $2,407 | $219,800 | $18,500 | $201,300 |
| 2020 | $2,271 | $206,700 | $17,200 | $189,500 |
| 2019 | $1,923 | $173,800 | $13,400 | $160,400 |
| 2018 | $2,374 | $179,800 | $15,700 | $164,100 |
| 2017 | $2,012 | $150,800 | $13,900 | $136,900 |
| 2016 | $2,157 | $152,200 | $13,900 | $138,300 |
| 2014 | $1,885 | $152,300 | $13,900 | $138,400 |
Agents Affiliated with this Home
-
Roberta Hutchings

Seller's Agent in 2022
Roberta Hutchings
Century 21 Circle
(720) 225-7421
40 Total Sales
-
Patrick Pancek

Seller's Agent in 2018
Patrick Pancek
Blackrock Real Estate Services
(219) 363-5086
18 Total Sales
-
D
Buyer's Agent in 2018
Debra Wood
McKinnies Realty, LLC
Map
Source: Northwest Indiana Association of REALTORS®
MLS Number: GNR433292
APN: 71-01-34-280-037.000-018
- 106 W Ben St
- 410 S Filbert St
- 415 Filbert St
- 508 S Filbert St
- 508 Filbert St
- 121 W Front St
- 312 Tiger Ct Unit 8
- 321 W Michigan St
- 55330 Timothy Rd
- 116 Lavender Ct
- 612 E Dunn Rd
- 305 Hilltop Ct
- 305 Hill Top Ct
- 750 W Michigan St
- 54654 Wintergreen Rd
- 542 E Michigan St
- 0 Wintergreen Rd
- 55420 County Line Rd
- 54760 County Line Rd
- 55232 Sundance Dr
