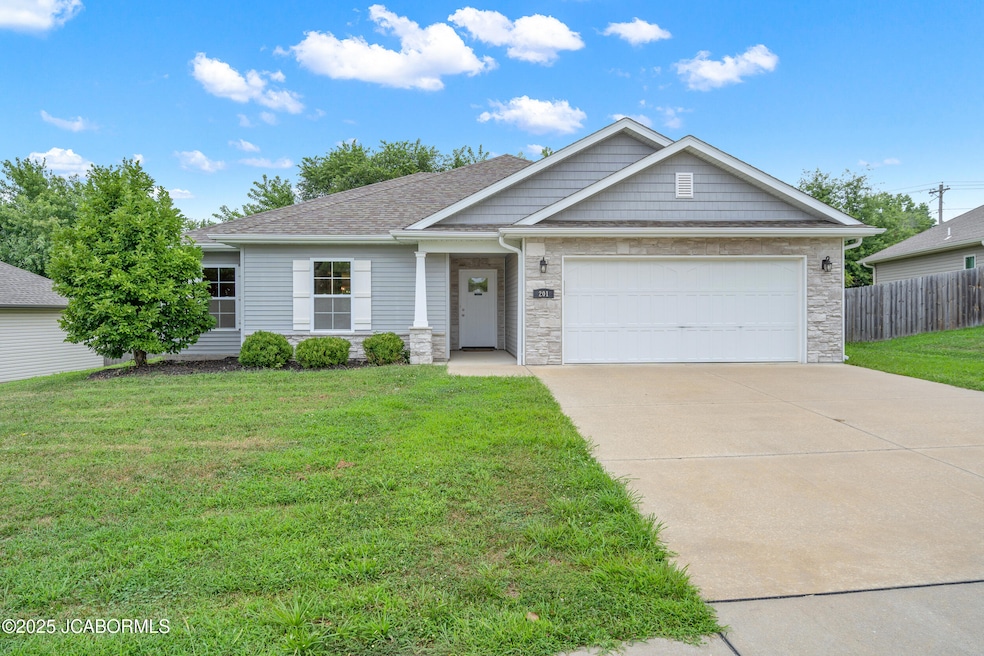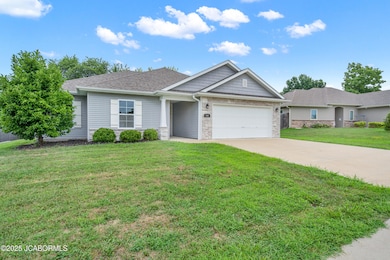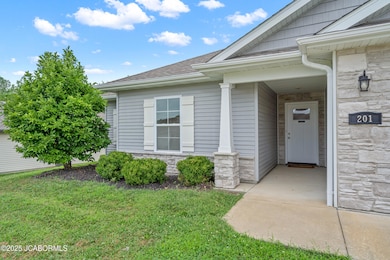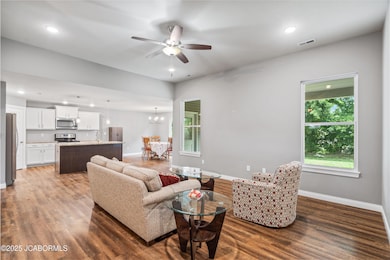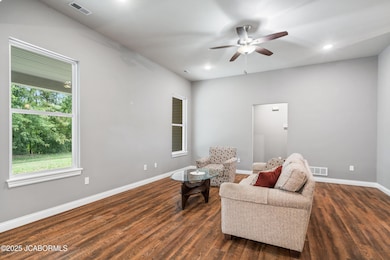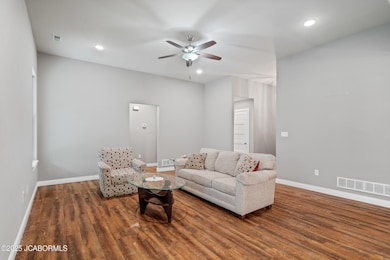201 Copper Mountain Dr Columbia, MO 65202
Estimated payment $1,828/month
Highlights
- Primary Bedroom Suite
- Ranch Style House
- Walk-In Closet
- Smithton Middle School Rated A-
- Walk-In Pantry
- Living Room
About This Home
Welcome to this beautifully maintained 3 bed, 2 bath home in the walkable Forest Ridge neighborhood! Built in 2017, this home features an open-concept layout with a split-bedroom design and 10-foot ceilings in the living room, creating a spacious and airy feel. The kitchen features granite countertops, an island, walk-in pantry, and comes complete with a refrigerator. The primary suite offers double sinks, a stand-alone shower, and a generous walk-in closet. Enjoy the convenience of a separate laundry room (Washer and Dryer can convey). Relax on the covered back patio overlooking the level yard that backs to a peaceful tree line. Freshly cleaned carpets and move-in ready! This home is ideal for first-time buyers, those looking to downsize, or anyone seeking low-maintenance living!
Home Details
Home Type
- Single Family
Est. Annual Taxes
- $2,393
Year Built
- 2017
HOA Fees
- $8 Monthly HOA Fees
Parking
- 2 Car Garage
Home Design
- Ranch Style House
- Slab Foundation
- Stone Exterior Construction
Interior Spaces
- 1,642 Sq Ft Home
- Living Room
- Dining Room
Kitchen
- Walk-In Pantry
- Stove
- Microwave
- Dishwasher
- Disposal
Bedrooms and Bathrooms
- 3 Bedrooms
- Primary Bedroom Suite
- Split Bedroom Floorplan
- Walk-In Closet
- 2 Full Bathrooms
- Primary bathroom on main floor
Laundry
- Laundry Room
- Laundry on main level
- Dryer
- Washer
Schools
- Alpha Hart Lewis Elementary School
- West Middle School
- Hickman High School
Utilities
- Heating Available
Community Details
- Built by Anderson
- Forest Ridge Subdivision
Listing and Financial Details
- Assessor Parcel Number 11-907-00-01-121.00 01
Map
Home Values in the Area
Average Home Value in this Area
Tax History
| Year | Tax Paid | Tax Assessment Tax Assessment Total Assessment is a certain percentage of the fair market value that is determined by local assessors to be the total taxable value of land and additions on the property. | Land | Improvement |
|---|---|---|---|---|
| 2025 | $2,660 | $40,622 | $4,788 | $35,834 |
| 2024 | $2,393 | $35,473 | $4,788 | $30,685 |
| 2023 | $2,373 | $35,473 | $4,788 | $30,685 |
| 2022 | $2,279 | $34,105 | $4,788 | $29,317 |
| 2021 | $2,284 | $34,105 | $4,788 | $29,317 |
| 2020 | $2,337 | $32,794 | $4,788 | $28,006 |
| 2019 | $2,337 | $32,794 | $4,788 | $28,006 |
| 2018 | $2,353 | $0 | $0 | $0 |
| 2017 | $255 | $3,591 | $3,591 | $0 |
| 2016 | $254 | $3,591 | $3,591 | $0 |
| 2015 | $233 | $3,591 | $3,591 | $0 |
| 2014 | $234 | $3,591 | $3,591 | $0 |
Property History
| Date | Event | Price | List to Sale | Price per Sq Ft | Prior Sale |
|---|---|---|---|---|---|
| 11/12/2025 11/12/25 | For Sale | $305,000 | -0.8% | $186 / Sq Ft | |
| 10/04/2025 10/04/25 | Price Changed | $307,500 | -0.8% | $187 / Sq Ft | |
| 09/18/2025 09/18/25 | Price Changed | $309,900 | -1.6% | $189 / Sq Ft | |
| 08/20/2025 08/20/25 | Price Changed | $314,900 | -1.6% | $192 / Sq Ft | |
| 08/01/2025 08/01/25 | For Sale | $319,900 | +23.1% | $195 / Sq Ft | |
| 06/15/2022 06/15/22 | Sold | -- | -- | -- | View Prior Sale |
| 05/03/2022 05/03/22 | Off Market | -- | -- | -- | |
| 04/27/2022 04/27/22 | For Sale | $259,900 | 0.0% | $158 / Sq Ft | |
| 03/29/2019 03/29/19 | Rented | $1,200 | 0.0% | -- | |
| 03/29/2019 03/29/19 | Under Contract | -- | -- | -- | |
| 03/16/2019 03/16/19 | For Rent | $1,200 | 0.0% | -- | |
| 01/29/2018 01/29/18 | Rented | $1,200 | 0.0% | -- | |
| 01/29/2018 01/29/18 | Under Contract | -- | -- | -- | |
| 01/05/2018 01/05/18 | For Rent | $1,200 | -- | -- |
Purchase History
| Date | Type | Sale Price | Title Company |
|---|---|---|---|
| Warranty Deed | -- | None Listed On Document | |
| Warranty Deed | -- | None Available | |
| Warranty Deed | -- | Boone Central Title Co |
Mortgage History
| Date | Status | Loan Amount | Loan Type |
|---|---|---|---|
| Open | $290,000 | VA | |
| Previous Owner | $150,000 | Commercial |
Source: Jefferson City Area Board of REALTORS®
MLS Number: 10070936
APN: 11-907-00-01-121-00-01
- 5 Copper Mountain Dr
- L401-L430 Forest Ridge Plat 4
- LOT 23 Lookout Peak Dr
- LOT 18 Lookout Peak Dr
- LOT 22 Lookout Peak Dr
- 387 E Hackberry Blvd
- LOT 70 Aspen Ridge Dr
- 240 E Tully Ct
- 5261 N Burning Bush Rd
- 576 E Clearview Dr
- 5221 N Burning Bush Rd
- 107 Snow Peak Ct
- 4981 N Burning Bush Ct
- LOT 502 Sullivan St
- LOT 148 Sullivan St
- LOT 143 Sullivan St
- LOT 149 Sullivan St
- LOT 239 Peregrine Place
- 47.2 ACRES W Brown School Rd
- 25.5 ACRES W Brown School Rd
- 5301 Silver Mill Dr Unit 5303
- 4912 Alpine Ridge Dr
- 5311 Currituck Ln
- 1407 Greensboro Dr
- 1410 Greensboro Dr
- 1413 Bodie Dr Unit 1415
- 1427 Bodie Dr
- 1415 Raleigh Dr Unit 1417
- 1417 Raleigh Dr
- 4012 Arctic Fox Dr
- 4010 Snowy Owl Dr
- 4004 Snowy Owl Dr Unit 4006
- 1507 Native Dancer Ct
- 36 Blue Ridge Rd Unit 103
- 7216 N Wade School Rd Unit D
- 7216 N Wade School Rd Unit A
- 7300 N Wade School Rd Unit 3
- 7300 N Wade School Rd Unit 2
- 7308 N Wade School Rd Unit A
- 7313 N Moberly Dr Unit B
