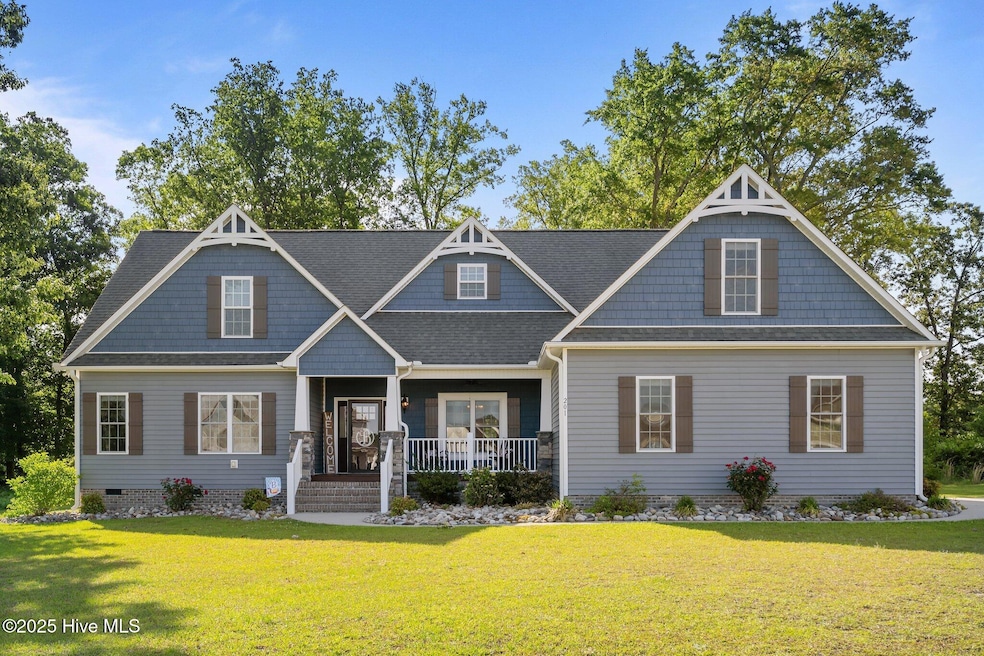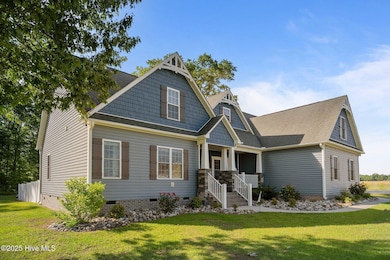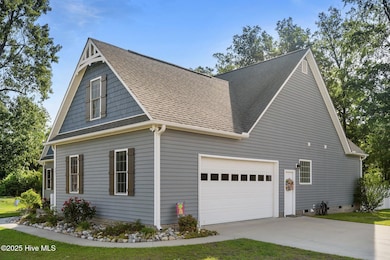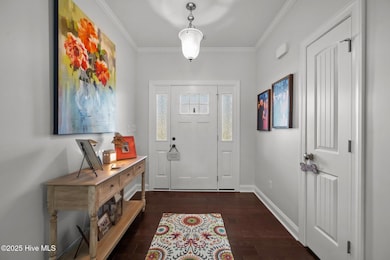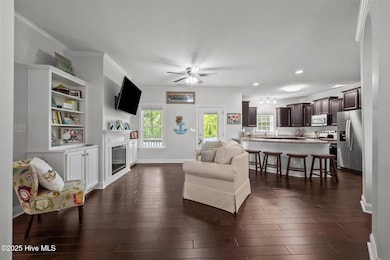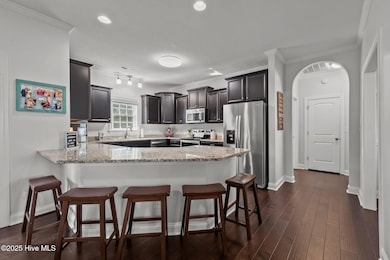201 Cypress Branch Way Jacksonville, NC 28540
Estimated payment $2,187/month
Highlights
- 1 Fireplace
- Formal Dining Room
- Luxury Vinyl Plank Tile Flooring
- Covered Patio or Porch
- Fenced Yard
- Walk-in Shower
About This Home
Seller is offering $5,000.00 USE AS YOU CHOOSE!!! Southern charm at its finest! This immaculate custom ranch is nestled in the neighborhood Cypress Manor at River Bluff! As soon as you pull into the drive you will notice the home sits on a large and private corner lot with a pristinely maintained yard. You will be greeted with a quaint foyer that leads you to a formal living room space and formal dining room! As you make your way through the beautiful kitchen, take note of the open concept floorplan. The large living room with is cascaded with so much natural light and has plenty of room for everyone to gather and connect. Need a little rest and relaxation? Look no farther than the master bedroom and bath. It provides a discreet and comforting setting to enjoy the peace and quiet, along with a spa like bath to soak your worries away. The other two rooms are a great size, and it also has a large bonus room. Who said summertime? The large back deck and yard is the perfect place for BBQ'S, outdoor activities, and nighttime bonfires. Conveniently located to the crystal coast beaches, shopping, and dining. It's also just a short commute to the military bases. Call today to schedule your private tour!
Home Details
Home Type
- Single Family
Est. Annual Taxes
- $1,751
Year Built
- Built in 2016
Lot Details
- 0.72 Acre Lot
- Lot Dimensions are 175x177x175x177
- Fenced Yard
- Property is zoned RA
HOA Fees
- $19 Monthly HOA Fees
Home Design
- Wood Frame Construction
- Architectural Shingle Roof
- Vinyl Siding
- Stick Built Home
Interior Spaces
- 2,248 Sq Ft Home
- 1-Story Property
- Ceiling Fan
- 1 Fireplace
- Formal Dining Room
- Crawl Space
- Attic Access Panel
- Dishwasher
Flooring
- Carpet
- Luxury Vinyl Plank Tile
Bedrooms and Bathrooms
- 3 Bedrooms
- 2 Full Bathrooms
- Walk-in Shower
Parking
- 2 Car Attached Garage
- Driveway
Outdoor Features
- Covered Patio or Porch
Schools
- Clear View Elementary School
- Trexler Middle School
- Richlands High School
Utilities
- Heat Pump System
- Electric Water Heater
Community Details
- River Bluff@ Cypress Manor HOA, Phone Number (910) 353-2001
- River Bluff Subdivision
Listing and Financial Details
- Assessor Parcel Number 45c-22
Map
Home Values in the Area
Average Home Value in this Area
Tax History
| Year | Tax Paid | Tax Assessment Tax Assessment Total Assessment is a certain percentage of the fair market value that is determined by local assessors to be the total taxable value of land and additions on the property. | Land | Improvement |
|---|---|---|---|---|
| 2025 | $1,751 | $267,281 | $30,000 | $237,281 |
| 2024 | $1,751 | $267,281 | $30,000 | $237,281 |
| 2023 | $1,751 | $267,281 | $30,000 | $237,281 |
| 2022 | $1,751 | $267,281 | $30,000 | $237,281 |
| 2021 | $1,440 | $204,270 | $30,000 | $174,270 |
| 2020 | $1,440 | $204,270 | $30,000 | $174,270 |
| 2019 | $1,128 | $160,060 | $30,000 | $130,060 |
| 2018 | $1,440 | $204,270 | $30,000 | $174,270 |
| 2017 | $1,372 | $203,330 | $35,000 | $168,330 |
| 2016 | $142 | $21,000 | $0 | $0 |
| 2015 | $142 | $21,000 | $0 | $0 |
| 2014 | $142 | $21,000 | $0 | $0 |
Property History
| Date | Event | Price | List to Sale | Price per Sq Ft |
|---|---|---|---|---|
| 08/28/2025 08/28/25 | For Rent | $2,200 | 0.0% | -- |
| 07/10/2025 07/10/25 | Price Changed | $379,900 | -2.6% | $169 / Sq Ft |
| 05/15/2025 05/15/25 | For Sale | $389,900 | -- | $173 / Sq Ft |
Purchase History
| Date | Type | Sale Price | Title Company |
|---|---|---|---|
| Interfamily Deed Transfer | -- | Attorney |
Source: Hive MLS
MLS Number: 100507742
APN: 154883
- 123 Cypress Manor Ct
- 125 Magnolia Gardens Dr
- 101 River Bluff Dr
- 119 Casey Ct
- 205 Lazy River
- 203 Lazy River Ct
- 202 Lazy River Ct
- 206 Lazy River
- 208 Lazy River
- 203 Grafton Ct
- 218 Thomas Loop Rd
- 302 Brigham Ct
- 404 Mulligan Ln
- 406 Mulligan Ln
- 102 Cross Creek Dr
- 152 Billy Hudson Rd
- 124 Billy Hudson Rd
- 115 Billy Hudson Rd
- 300 Rock Creek Dr
- 000 Richlands
- 160 Forest Bluff Dr
- 142 Forest Bluff Dr
- 115 Birdie Ct
- 106 Briar Hollow Dr
- 105 Spring Leaf Ln
- 1527 Catherine Lake Rd
- 391 Water Wagon Trail
- 542 Appalachian Trail N
- 115 Batchelors Trail
- 772 Secession Ln
- 716 Addor Dr
- 120 Prospect Dr
- 405 Duncan Dr S
- 206 Lorraine Ct
- 109 Baysden Dr
- 111 Core Rd
- 218 Spring Dr
- 119 Appleton Ln
- 107 Spring Dr
- 119 Spring Dr
