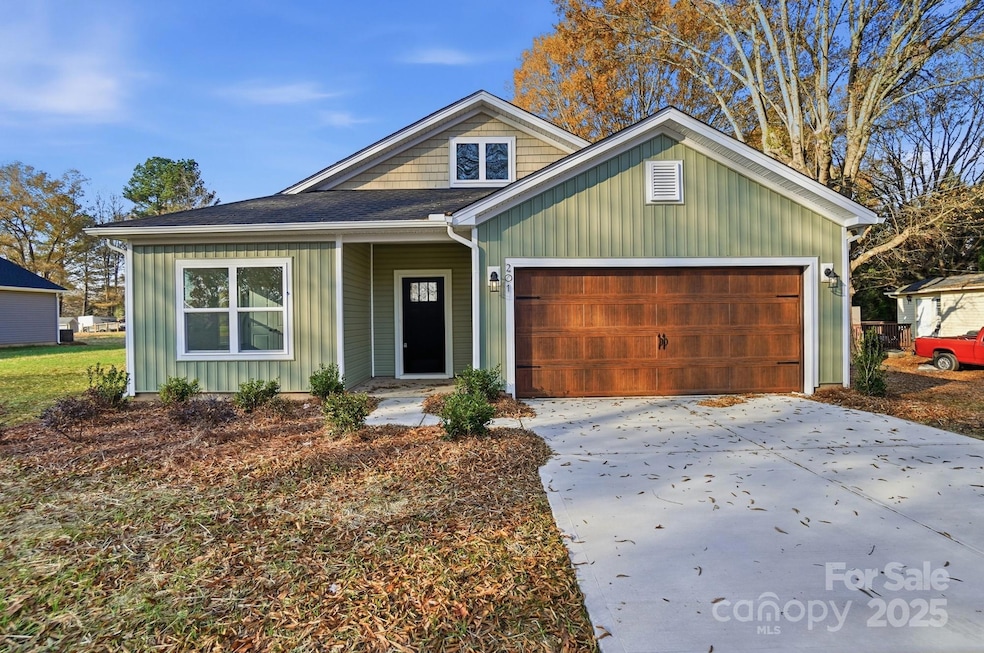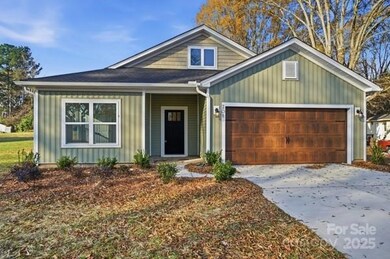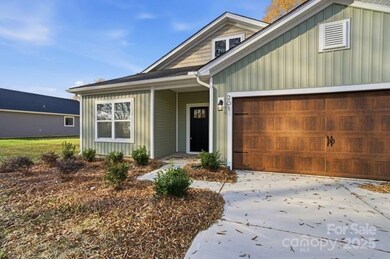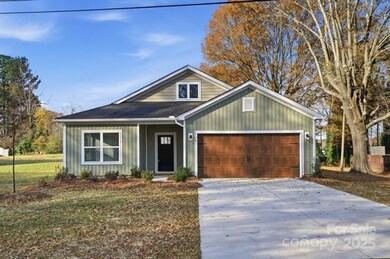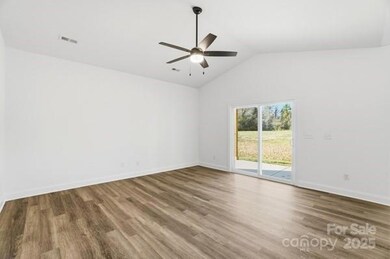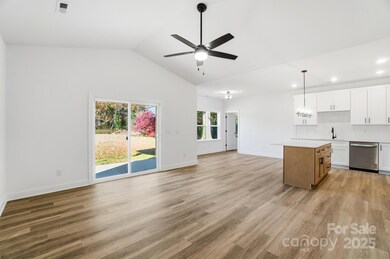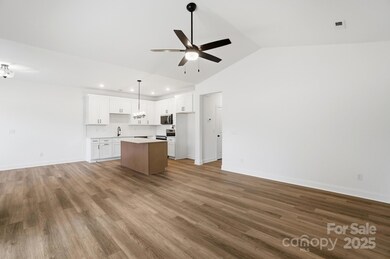201 Dale Dr Unit 2 Cherryville, NC 28021
Estimated payment $2,197/month
Highlights
- New Construction
- Vaulted Ceiling
- Covered Patio or Porch
- Active Adult
- No HOA
- 2 Car Attached Garage
About This Home
This beautifully NEW CONSTRUCTION gem is ready for you to move in and make it your own. Nestled in the charming Cherryville area, you'll enjoy easy access to shopping, dining, and downtown attractions. This thoughtfully designed one-level home boasts 9-foot ceilings, a vaulted living room, and a split-bedroom layout with 2.5 bathrooms. The spacious living, dining, and kitchen areas invite you to relax and entertain, while the kitchen showcases stunning solid-surface countertops, a tile backsplash, and an inviting island. Plus, enjoy the convenience of included appliances! The Primary Bedroom offers a luxurious bathroom and a generous walk-in closet. Don’t miss the covered back porch overlooking a spacious yard. With a 10-Year Quality Builders Warranty, this home is a fantastic find
Listing Agent
Vickie Spurling Realty Inc Brokerage Email: vickiespurlingrealty@gmail.com License #164716 Listed on: 11/25/2025
Home Details
Home Type
- Single Family
Year Built
- Built in 2025 | New Construction
Lot Details
- Lot Dimensions are 95x250
- Property is zoned R9
Parking
- 2 Car Attached Garage
Home Design
- Slab Foundation
- Architectural Shingle Roof
- Vinyl Siding
Interior Spaces
- 1,563 Sq Ft Home
- 1-Story Property
- Vaulted Ceiling
- Insulated Windows
- Vinyl Flooring
- Laundry Room
Kitchen
- Electric Range
- Microwave
- Dishwasher
- Kitchen Island
Bedrooms and Bathrooms
- 3 Main Level Bedrooms
- Split Bedroom Floorplan
- Walk-In Closet
- Garden Bath
Schools
- Cherryville Elementary School
- John Chavis Middle School
- Cherryville High School
Additional Features
- Covered Patio or Porch
- Heat Pump System
Community Details
- Active Adult
- No Home Owners Association
- Built by Oak and Willow
- Pecan
Listing and Financial Details
- Assessor Parcel Number 315198
Map
Home Values in the Area
Average Home Value in this Area
Property History
| Date | Event | Price | List to Sale | Price per Sq Ft |
|---|---|---|---|---|
| 11/25/2025 11/25/25 | For Sale | $349,900 | -- | $224 / Sq Ft |
Source: Canopy MLS (Canopy Realtor® Association)
MLS Number: 4325159
- 197 Dale Dr Unit 1
- 106 Guffey Rd
- 211 Roy Eaker Rd
- 901 E Church St
- 1008 Rocky Ridge Dr
- 5.68 acres Rosewood Ln
- 302 N Houser St
- 709 E Main St
- 400 N Houser St
- 111 Sussex Ave
- 458 Roy Eaker Rd
- 404 Kings Dr
- 1015 E Academy St
- 00 Muirfield Dr
- 01 Muirfield Dr
- 4050 Muirfield Dr
- 704 Hawthorne St
- 600 Queens Rd
- 543 Roy Eaker Rd
- 000 Lawrence Rd
- 713 N Mountain St Unit A
- 524 Oak Run Ct
- 125 Bridges Cir
- 150 Glen-Gar Dr
- 546 Osprey Creek Cir
- 2700 Moose Gantt Trail
- 144 Mountain View Rd Unit B
- 1222 Long Shoals Rd
- 106 Fabian Dr Unit 17
- 3299 Paul Elmore Rd
- 3291 Paul Elmore Rd
- 234 Alf Hoover Rd
- 2279 Fulton Trail
- 100 Humboldt Village Ln
- 206 Lake Sylvia Rd
- 495 S Government St
- 221 E Maine Ave
- 111 E Maryland Ave
- 203 S Skyland Dr
- 1512 Cottage Creek Dr
