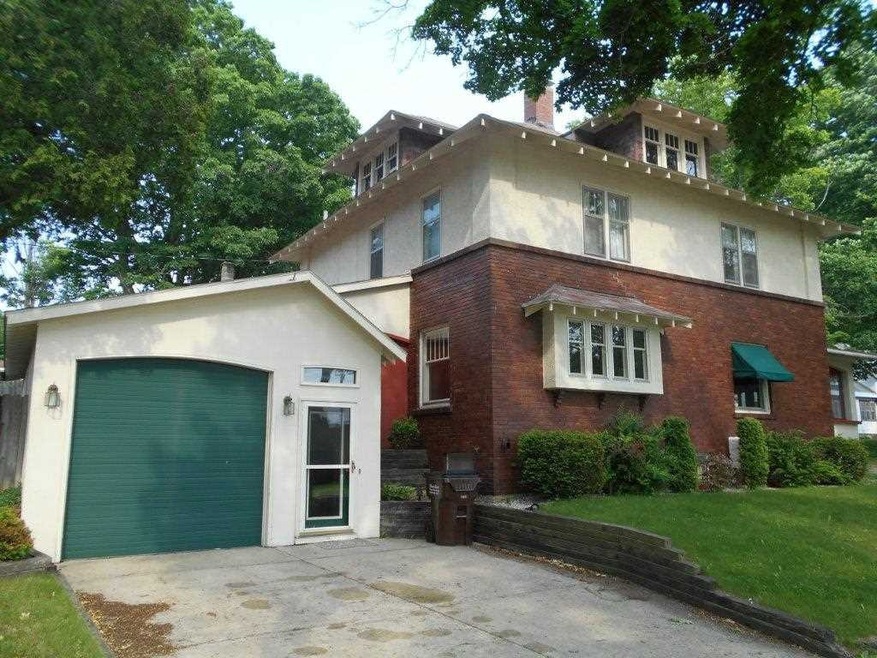
201 E Bremer St Cadillac, MI 49601
Highlights
- Lower Floor Utility Room
- Dining Room
- Family Room Downstairs
- Living Room
About This Home
As of September 2015Charming historic brick home in the City of Cadillac! This spacious home has amazing curb appeal, corner lot and great living spaces inside. Enter the foyer and enjoy the beautiful woodwork, tall ceilings and wood pocket doors. Main floor has a large living room with a bank of windows allowing wonderful natural light and a wood burning fireplace. Formal dining room, kitchen with wood beam ceiling, 3/4 bath and cedar closet off the back entry. Upstairs enjoy 4 bedrooms with good closet space, full bath and full attic storage. Now venture downstairs to the partially finished basement that has a large family room, and laundry/utility room and more storage room. Outside enjoy the screened front porch, and attached garage. Lawn is irrigated for easy to maintain landscaping. All carpets have
Home Details
Home Type
- Single Family
Est. Annual Taxes
- $2,043
Year Built
- Built in 1915
Lot Details
- Lot Dimensions are 50x72
Parking
- 1 Car Garage
Home Design
- Brick Exterior Construction
- Stucco
Interior Spaces
- 3,250 Sq Ft Home
- Family Room Downstairs
- Living Room
- Dining Room
- Lower Floor Utility Room
- Partially Finished Basement
Kitchen
- Oven or Range
- Microwave
- Dishwasher
- Trash Compactor
Bedrooms and Bathrooms
- 4 Bedrooms
- 2 Full Bathrooms
Utilities
- Gas Water Heater
- Municipal Utilities District Sewer
- Cable TV Available
Similar Homes in Cadillac, MI
Home Values in the Area
Average Home Value in this Area
Property History
| Date | Event | Price | Change | Sq Ft Price |
|---|---|---|---|---|
| 09/08/2015 09/08/15 | Sold | $87,900 | 0.0% | $27 / Sq Ft |
| 09/08/2015 09/08/15 | Sold | $87,900 | -11.7% | $27 / Sq Ft |
| 07/22/2015 07/22/15 | Pending | -- | -- | -- |
| 07/22/2015 07/22/15 | Pending | -- | -- | -- |
| 03/31/2015 03/31/15 | For Sale | $99,500 | -- | $31 / Sq Ft |
Tax History Compared to Growth
Tax History
| Year | Tax Paid | Tax Assessment Tax Assessment Total Assessment is a certain percentage of the fair market value that is determined by local assessors to be the total taxable value of land and additions on the property. | Land | Improvement |
|---|---|---|---|---|
| 2024 | $2,043 | $98,500 | $0 | $0 |
| 2023 | $2,669 | $91,800 | $0 | $0 |
| 2022 | $2,669 | $83,100 | $0 | $0 |
| 2021 | $2,606 | $79,900 | $0 | $0 |
| 2020 | $2,583 | $66,100 | $0 | $0 |
| 2019 | $2,543 | $63,300 | $0 | $0 |
| 2018 | -- | $53,600 | $0 | $0 |
| 2017 | -- | $54,700 | $0 | $0 |
| 2016 | -- | $53,500 | $0 | $0 |
| 2015 | -- | $53,000 | $0 | $0 |
| 2013 | -- | $43,800 | $0 | $0 |
Agents Affiliated with this Home
-
Sara Hoffman

Seller's Agent in 2015
Sara Hoffman
Five Star Real Estate - Mitchell St Cadillac
(231) 920-1612
238 Total Sales
Map
Source: Water Wonderland Board of REALTORS®
MLS Number: 21116115
APN: 10-086-00-353-00
- 415 N Shelby St
- 128 E Pine St
- 0 Business Us-131 Unit 1823772
- 424 E North St
- 314 E River St
- 218 N Simon St
- 301 N Lake St Unit 208
- 301 N Lake St Unit 203
- 301 N Lake St Unit 104
- 820 Wallace St
- 821 Cotey St
- 832 Wallace St
- 442 E Harris St
- 220 E Cass St
- 506 E Division St
- 218 Stimson St
- 624 S Lake St
- 139 Cobb St
- 1223 Riverside St
- 900 S Mitchell St
