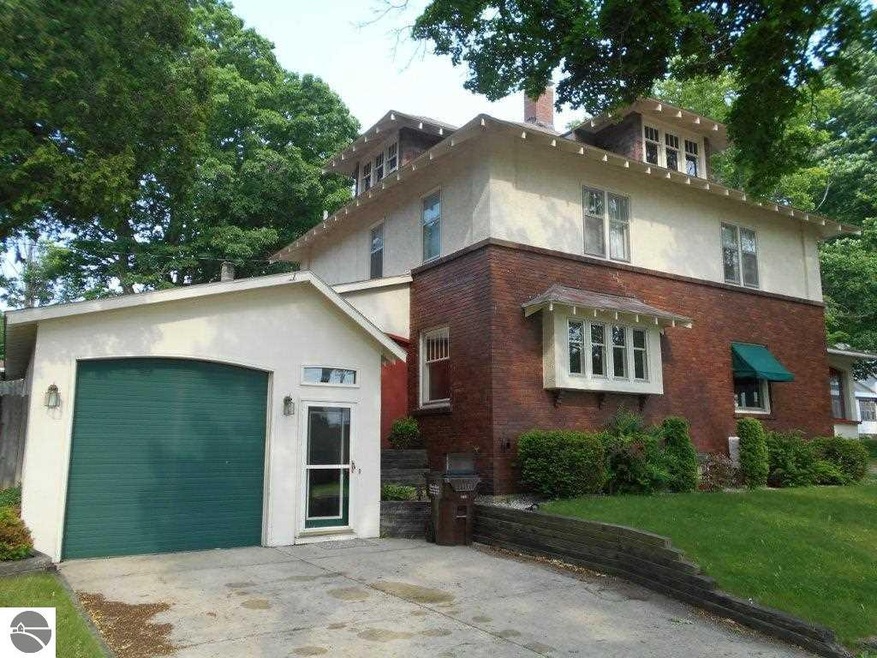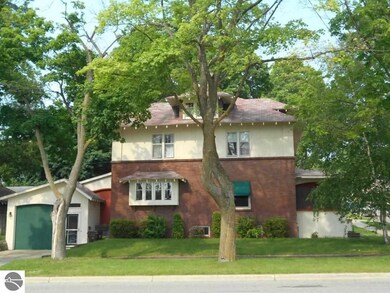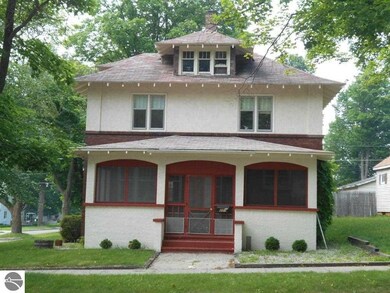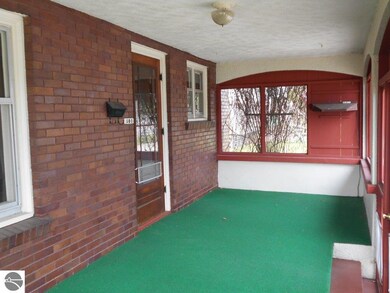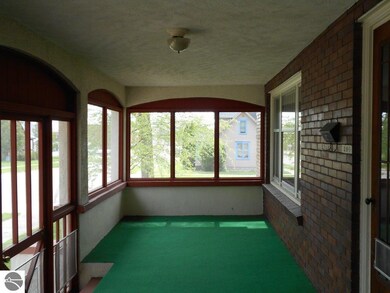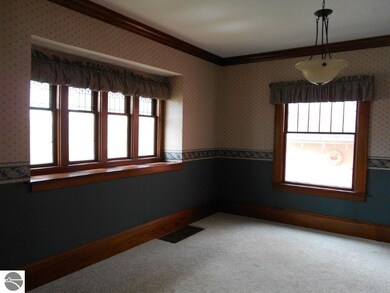
201 E Bremer St Cadillac, MI 49601
Highlights
- Colonial Architecture
- Corner Lot
- 1 Car Attached Garage
- Wood Burning Stove
- Screened Porch
- Forced Air Heating and Cooling System
About This Home
As of September 2015Charming historic brick home in the City of Cadillac! This spacious home has amazing curb appeal, corner lot and great living spaces inside. Enter the foyer and enjoy the beautiful woodwork, tall ceilings and wood pocket doors. Main floor has a large living room with a bank of windows allowing wonderful natural light and a wood burning fireplace. Formal dining room, kitchen with wood beam ceiling, 3/4 bath and cedar closet off the back entry. Upstairs enjoy 4 bedrooms with good closet space, full bath and full attic storage. Now venture downstairs to the partially finished basement that has a large family room, and laundry/utility room and more storage room. Outside enjoy the screened front porch, and attached garage. Lawn is irrigated for easy to maintain landscaping. All carpets have been professionally cleaned. Immediate occupancy!
Last Listed By
Five Star Real Estate - Mitchell St Cadillac License #6501344394 Listed on: 03/31/2015
Home Details
Home Type
- Single Family
Est. Annual Taxes
- $1,887
Year Built
- Built in 1915
Lot Details
- 3,485 Sq Ft Lot
- Lot Dimensions are 50x72
- Landscaped
- Corner Lot
- The community has rules related to zoning restrictions
Home Design
- Colonial Architecture
- Brick Exterior Construction
- Frame Construction
- Asphalt Roof
- Stone Siding
- Stucco
Interior Spaces
- 3,250 Sq Ft Home
- 2-Story Property
- Bookcases
- Wood Burning Stove
- Wood Burning Fireplace
- Screened Porch
Kitchen
- Oven or Range
- Microwave
- Disposal
Bedrooms and Bathrooms
- 4 Bedrooms
- 2 Full Bathrooms
Basement
- Basement Fills Entire Space Under The House
- Partial Basement
Parking
- 1 Car Attached Garage
- Garage Door Opener
Utilities
- Forced Air Heating and Cooling System
- Cable TV Available
Community Details
- Municipal Community
Similar Home in Cadillac, MI
Home Values in the Area
Average Home Value in this Area
Property History
| Date | Event | Price | Change | Sq Ft Price |
|---|---|---|---|---|
| 09/08/2015 09/08/15 | Sold | $87,900 | 0.0% | $27 / Sq Ft |
| 09/08/2015 09/08/15 | Sold | $87,900 | -11.7% | $27 / Sq Ft |
| 07/22/2015 07/22/15 | Pending | -- | -- | -- |
| 07/22/2015 07/22/15 | Pending | -- | -- | -- |
| 03/31/2015 03/31/15 | For Sale | $99,500 | -- | $31 / Sq Ft |
Tax History Compared to Growth
Tax History
| Year | Tax Paid | Tax Assessment Tax Assessment Total Assessment is a certain percentage of the fair market value that is determined by local assessors to be the total taxable value of land and additions on the property. | Land | Improvement |
|---|---|---|---|---|
| 2024 | $2,043 | $98,500 | $0 | $0 |
| 2023 | $2,669 | $91,800 | $0 | $0 |
| 2022 | $2,669 | $83,100 | $0 | $0 |
| 2021 | $2,606 | $79,900 | $0 | $0 |
| 2020 | $2,583 | $66,100 | $0 | $0 |
| 2019 | $2,543 | $63,300 | $0 | $0 |
| 2018 | -- | $53,600 | $0 | $0 |
| 2017 | -- | $54,700 | $0 | $0 |
| 2016 | -- | $53,500 | $0 | $0 |
| 2015 | -- | $53,000 | $0 | $0 |
| 2013 | -- | $43,800 | $0 | $0 |
Agents Affiliated with this Home
-
Sara Hoffman

Seller's Agent in 2015
Sara Hoffman
Five Star Real Estate - Mitchell St Cadillac
(231) 920-1612
238 Total Sales
Map
Source: Northern Great Lakes REALTORS® MLS
MLS Number: 1796799
APN: 10-086-00-353-00
- 415 N Shelby St
- 128 E Pine St
- 0 Business Us-131 Unit 1823772
- 424 E North St
- 314 E River St
- 218 N Simon St
- 402 E River St
- 301 N Lake St Unit 208
- 301 N Lake St Unit 203
- 301 N Lake St Unit 104
- 820 Wallace St
- 821 Cotey St
- 832 Wallace St
- 442 E Harris St
- 220 E Cass St
- 506 E Division St
- 1019 2nd Ave
- 710 E Division St
- 1102 Manning St
- 624 S Lake St
