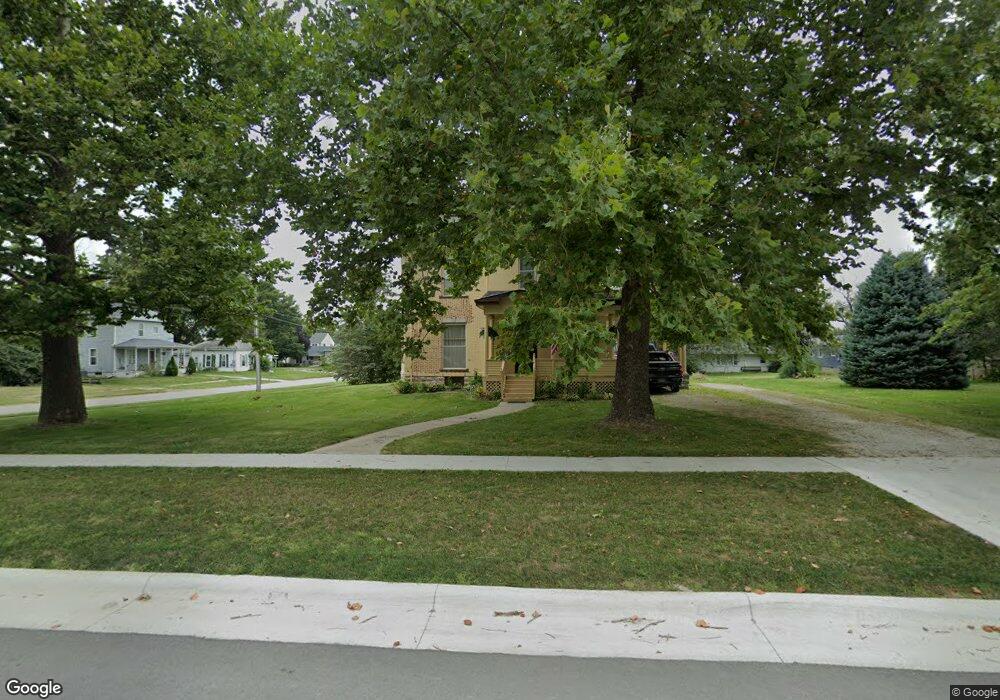
201 E Cass St Osceola, IA 50213
Highlights
- 1 Fireplace
- Porch
- Concrete Block With Brick
About This Home
As of August 2015Beautiful features are around every corner in this turn of the century showplace! Craftsmanship is evident, from the hardwood floors and pocket doors to the two copper fireplaces to the gorgeous staircase that greets you as soon as you enter. Entertaining is easy on the main level with the large and sunny family room, formal dining room, and extra room that would make a great office, craft room, or playroom. The master bedroom is truly a retreat with its fireplace and French doors leading to the huge walk-in closet. Everyone and everything can have their own space in the three additional bedrooms. Future potential is imaginable in the partially finished attic. The extra large lot holds endless possibilities! All appliances stay, even the washer & dryer. This historic house with its two staircases would make an amazing personal home or could house a beautiful B & B or other business. Now is your chance to own one of Osceola's classic beauties and live the good life affordably!
Last Agent to Sell the Property
Pam DeVore
Stoney Oak Properties LLC Listed on: 03/05/2015
Home Details
Home Type
- Single Family
Est. Annual Taxes
- $2,788
Year Built
- Built in 1890
Parking
- Carport
Home Design
- Concrete Block With Brick
Interior Spaces
- 2,900 Sq Ft Home
- 2-Story Property
- 1 Fireplace
- Washer
Kitchen
- <<builtInOvenToken>>
- Range<<rangeHoodToken>>
- Dishwasher
Bedrooms and Bathrooms
- 4 Bedrooms
Additional Features
- Porch
- 0.45 Acre Lot
Ownership History
Purchase Details
Home Financials for this Owner
Home Financials are based on the most recent Mortgage that was taken out on this home.Purchase Details
Home Financials for this Owner
Home Financials are based on the most recent Mortgage that was taken out on this home.Similar Homes in Osceola, IA
Home Values in the Area
Average Home Value in this Area
Purchase History
| Date | Type | Sale Price | Title Company |
|---|---|---|---|
| Warranty Deed | $138,000 | None Available | |
| Warranty Deed | $140,000 | None Available |
Mortgage History
| Date | Status | Loan Amount | Loan Type |
|---|---|---|---|
| Open | $140,816 | New Conventional | |
| Previous Owner | $111,920 | Adjustable Rate Mortgage/ARM | |
| Previous Owner | $57,000 | Credit Line Revolving |
Property History
| Date | Event | Price | Change | Sq Ft Price |
|---|---|---|---|---|
| 08/21/2015 08/21/15 | Sold | $138,000 | 0.0% | $48 / Sq Ft |
| 08/21/2015 08/21/15 | Sold | $138,000 | 0.0% | $48 / Sq Ft |
| 07/22/2015 07/22/15 | Pending | -- | -- | -- |
| 07/18/2015 07/18/15 | Pending | -- | -- | -- |
| 05/28/2015 05/28/15 | For Sale | $138,000 | -10.9% | $48 / Sq Ft |
| 03/05/2015 03/05/15 | For Sale | $154,900 | -- | $53 / Sq Ft |
Tax History Compared to Growth
Tax History
| Year | Tax Paid | Tax Assessment Tax Assessment Total Assessment is a certain percentage of the fair market value that is determined by local assessors to be the total taxable value of land and additions on the property. | Land | Improvement |
|---|---|---|---|---|
| 2024 | $4,078 | $211,000 | $34,370 | $176,630 |
| 2023 | $4,336 | $211,000 | $34,370 | $176,630 |
| 2022 | $4,154 | $192,830 | $33,370 | $159,460 |
| 2021 | $3,696 | $161,680 | $27,980 | $133,700 |
| 2020 | $3,592 | $161,680 | $27,980 | $133,700 |
| 2019 | $3,732 | $161,680 | $0 | $0 |
| 2018 | $3,622 | $161,680 | $0 | $0 |
| 2017 | $3,468 | $148,330 | $0 | $0 |
| 2016 | $3,418 | $148,330 | $0 | $0 |
| 2014 | $2,872 | $122,010 | $0 | $0 |
Agents Affiliated with this Home
-
OUTSIDE AGENT
O
Seller's Agent in 2015
OUTSIDE AGENT
OTHER
5,756 Total Sales
-
P
Seller's Agent in 2015
Pam DeVore
Stoney Oak Properties LLC
-
Jen Stanbrough

Buyer's Agent in 2015
Jen Stanbrough
RE/MAX
(515) 371-4814
262 Total Sales
Map
Source: NoCoast MLS
MLS Number: NOC5409676
APN: 01031
- 115 W Mclane St
- 119 N Park St
- 314 S Fillmore St
- 214 W Jefferson St
- 116 W Grant St
- 303 S Dewey St
- 205 N Park St
- 109 N Jackson St
- 707 S Fillmore St
- 322 S Temple St
- 206 S Lincoln St
- 321 W Clay St
- 200 E Grace St
- 215 N Lincoln St
- 630 E Clay St
- 600 S Lincoln St
- 323 W Logan St
- 1481 N Highway 69
- 108 Golfview Dr
- 209 Manor Dr
