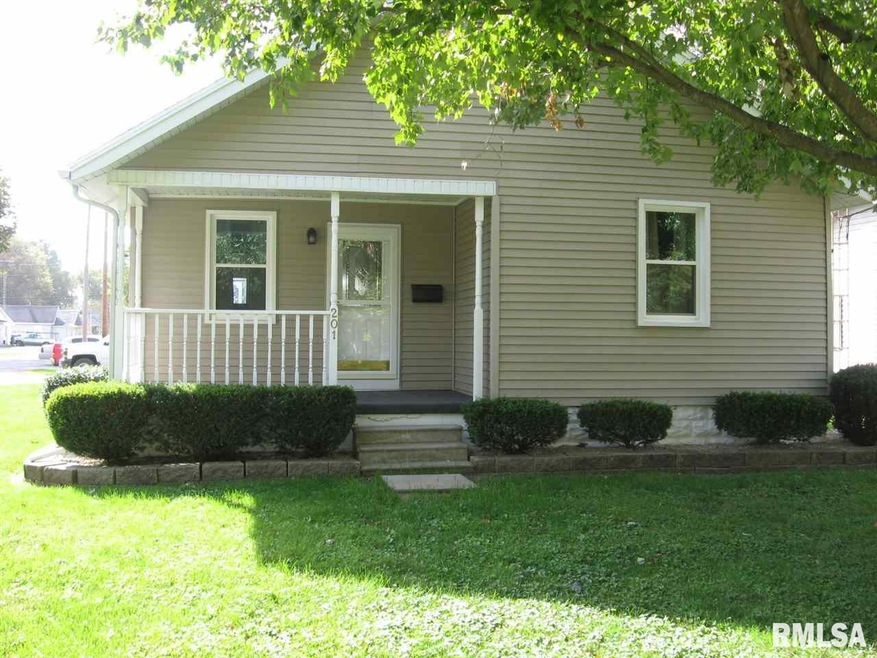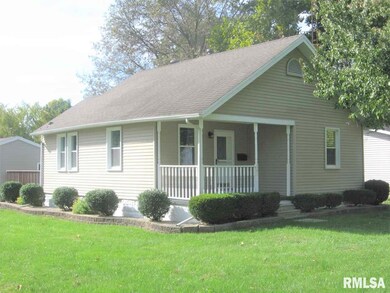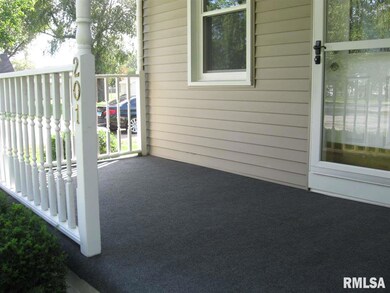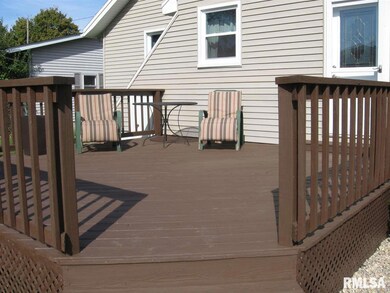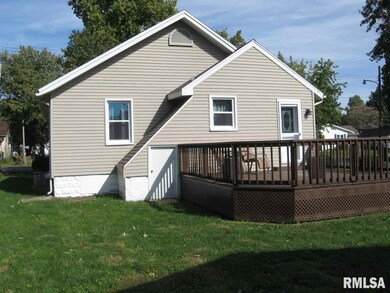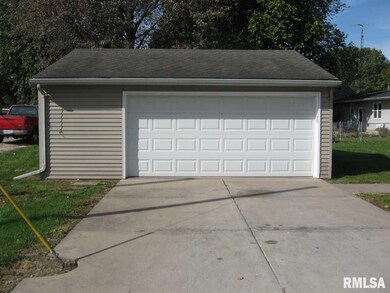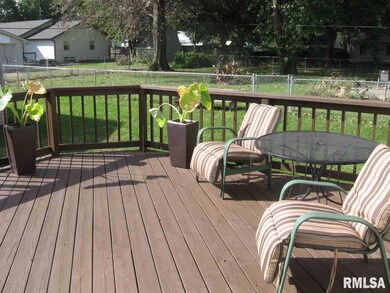201 E Jefferson St Unit 1 Auburn, IL 62615
About This Home
As of December 2022Move on in to this completely remodeled 2 bedroom, 1 bath charmer. Refreshments made to the home include fresh paint, trim, fixtures, doors and flooring, as well as updated wiring and plumbing. All appliances stay with the home. This gem sports an over-sized 2.5 car detached garage and a spacious deck perfect for grilling and/or entertainment. The covered front porch provides homeowners with room for seating/plants/holiday decor etc. The bar between the kitchen and living room opens the space up and allows for a nice flow between the two rooms. You won't want to miss out on this one!
Home Details
Home Type
- Single Family
Est. Annual Taxes
- $1,230
Parking
- Garage
Home Design
- Ranch Style House
Kitchen
- Oven or Range
- Microwave
- Dishwasher
Bedrooms and Bathrooms
- 1 Full Bathroom
Laundry
- Dryer
- Washer
Ownership History
Purchase Details
Home Financials for this Owner
Home Financials are based on the most recent Mortgage that was taken out on this home.Purchase Details
Home Financials for this Owner
Home Financials are based on the most recent Mortgage that was taken out on this home.Purchase Details
Purchase Details
Purchase Details
Map
Home Values in the Area
Average Home Value in this Area
Purchase History
| Date | Type | Sale Price | Title Company |
|---|---|---|---|
| Warranty Deed | $82,500 | -- | |
| Warranty Deed | $80,000 | Sheehan & Sheehan Lawyers | |
| Deed | $55,000 | -- | |
| Deed | $32,500 | -- | |
| Deed | $45,000 | -- |
Mortgage History
| Date | Status | Loan Amount | Loan Type |
|---|---|---|---|
| Previous Owner | $79,892 | VA |
Property History
| Date | Event | Price | Change | Sq Ft Price |
|---|---|---|---|---|
| 12/28/2022 12/28/22 | Sold | $82,500 | 0.0% | $109 / Sq Ft |
| 11/25/2022 11/25/22 | Pending | -- | -- | -- |
| 11/19/2022 11/19/22 | For Sale | $82,500 | 0.0% | $109 / Sq Ft |
| 10/05/2022 10/05/22 | Pending | -- | -- | -- |
| 10/05/2022 10/05/22 | For Sale | $82,500 | +3.3% | $109 / Sq Ft |
| 01/31/2020 01/31/20 | Sold | $79,900 | 0.0% | $105 / Sq Ft |
| 12/09/2019 12/09/19 | Pending | -- | -- | -- |
| 10/18/2019 10/18/19 | For Sale | $79,900 | -- | $105 / Sq Ft |
Tax History
| Year | Tax Paid | Tax Assessment Tax Assessment Total Assessment is a certain percentage of the fair market value that is determined by local assessors to be the total taxable value of land and additions on the property. | Land | Improvement |
|---|---|---|---|---|
| 2023 | $1,457 | $29,730 | $4,439 | $25,291 |
| 2022 | $1,707 | $28,148 | $4,203 | $23,945 |
| 2021 | $1,668 | $27,031 | $4,036 | $22,995 |
| 2020 | $1,296 | $26,937 | $4,022 | $22,915 |
| 2019 | $1,260 | $26,269 | $3,922 | $22,347 |
| 2018 | $1,230 | $25,726 | $3,841 | $21,885 |
| 2017 | $1,219 | $24,773 | $3,699 | $21,074 |
| 2016 | $1,170 | $24,618 | $3,676 | $20,942 |
| 2015 | $1,184 | $24,331 | $3,633 | $20,698 |
| 2014 | $1,188 | $24,709 | $3,689 | $21,020 |
| 2013 | $1,072 | $23,897 | $3,568 | $20,329 |
Source: RMLS Alliance
MLS Number: RMACA996036
APN: 34-11.0-151-006
- 406 E Washington St
- 511 N 5th St Unit 1
- 342 Interurban St
- 520 N 6th St Unit 1
- 716 W Monroe St Unit 1
- 890 W Van Buren St
- 427 N 10th St
- 921 W Monroe St Unit 1
- 1020 W Adams St Unit 1
- 14594 Dixon Rd Unit 1
- 1390 Horse Farm Rd
- 11910 Bubbling Well Rd Unit 1
- 222 W Madison Unit 1
- 41 Covered Bridge Acres Unit 1
- 60 Covered Bridge Acres
- 424 S Lincoln St Unit 1
- 615 Henrietta
- 125 Kodiak Dr
- 0 State Route 4
- 42 Buckingham Rd Unit 1
