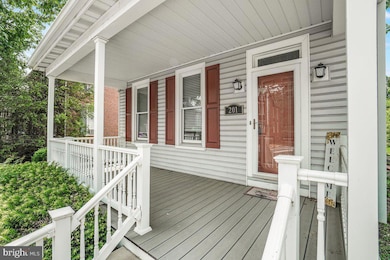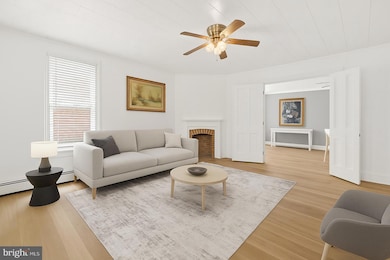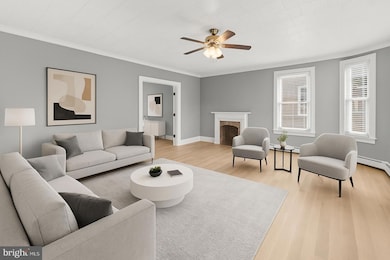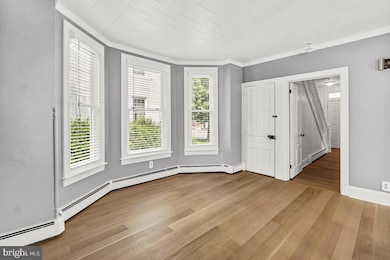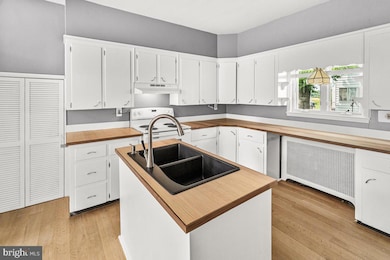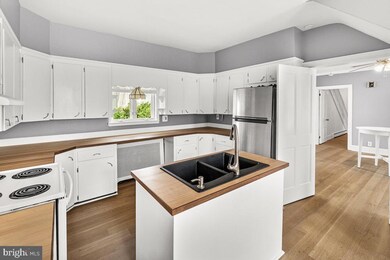
201 E Main St Fairfield, PA 17320
Estimated payment $2,526/month
Highlights
- Federal Architecture
- 3 Fireplaces
- No HOA
- Wood Flooring
- Sun or Florida Room
- 2 Car Detached Garage
About This Home
Stunning Farmhouse-Style Gem with Luxurious Upgrades – Move-In Ready!
Located just minutes from the historic Gettysburg Battlefields and a short drive to charming Emmitsburg, MD, this beautifully maintained property combines timeless farmhouse charm with high-end modern upgrades—making it a true standout in today’s market.
Outstanding Features & Recent Renovations Include:
Brand New Bathroom Floors for a fresh and modern look
All-New Kitchen Appliances: Refrigerator, stove, and washer & dryer
Gleaming Custom-Made Countertops with a new kitchen sink
New Light Fixtures & Ceiling Fans throughout for comfort and style
New Window Treatments in every room
New Hardwood Floors: Rift- and quartersawn 5” wide white oak in long lengths for a rich, seamless finish
Front Bedroom with Elegant Herringbone Floor Design
Character Grain Random-Width White Oak Floors adding rustic charm
Vertical Grain Heart Pine Walnut Trim – a rare and exquisite detail
Fresh Interior Paint (2023) in tasteful tones
Soaring High Ceilings and Massive Room Sizes throughout
The heart of the home is the spacious country eat-in kitchen, complete with an island and table space—perfect for gatherings. The thoughtful addition of a summer kitchen has created a huge family room or sitting area, surrounded by windows and anchored by a gorgeous original brick fireplace, capturing the authentic feel of a classic farmhouse.
Enjoy the outdoors from your fully rebuilt front porch, now featuring durable Trex decking and new safety rails. The home also features a new roof (2021) and a newer furnace system, offering peace of mind for years to come.
Retreat to the generously sized master suite, complete with a spacious en-suite bath. With 3 bedrooms, 2.5 baths, and solid woodwork trim, stairs, and doors in original classic design, this home blends craftsmanship and modern luxury seamlessly.
Additional highlights include:
Private off-street parking
Detached 2-car garage
Beautifully landscaped yard with stunning rear views
Don’t miss your chance to own this one-of-a-kind property in outstanding condition. Schedule your tour today—this is a home you truly have to see to believe!
Home Details
Home Type
- Single Family
Est. Annual Taxes
- $3,754
Year Built
- Built in 1900
Lot Details
- 9,583 Sq Ft Lot
- Property is in excellent condition
- Property is zoned BUSINESS RESIDENTIAL
Parking
- 2 Car Detached Garage
- 8 Driveway Spaces
- Front Facing Garage
Home Design
- Federal Architecture
- Block Foundation
- Architectural Shingle Roof
- Vinyl Siding
Interior Spaces
- Property has 2 Levels
- 3 Fireplaces
- Family Room
- Living Room
- Dining Room
- Sun or Florida Room
- Wood Flooring
Bedrooms and Bathrooms
- 3 Bedrooms
Basement
- Connecting Stairway
- Natural lighting in basement
Utilities
- Window Unit Cooling System
- Hot Water Baseboard Heater
- Natural Gas Water Heater
Community Details
- No Home Owners Association
- Main Street Subdivision
Listing and Financial Details
- Tax Lot 0008
- Assessor Parcel Number 11004-0008---000
Map
Home Values in the Area
Average Home Value in this Area
Tax History
| Year | Tax Paid | Tax Assessment Tax Assessment Total Assessment is a certain percentage of the fair market value that is determined by local assessors to be the total taxable value of land and additions on the property. | Land | Improvement |
|---|---|---|---|---|
| 2025 | $3,757 | $198,000 | $34,400 | $163,600 |
| 2024 | $3,524 | $198,000 | $34,400 | $163,600 |
| 2023 | $3,386 | $198,000 | $34,400 | $163,600 |
| 2022 | $3,386 | $198,000 | $34,400 | $163,600 |
| 2021 | $3,292 | $198,000 | $34,400 | $163,600 |
| 2020 | $3,260 | $198,000 | $34,400 | $163,600 |
| 2019 | $3,164 | $198,000 | $34,400 | $163,600 |
| 2018 | $3,129 | $198,000 | $34,400 | $163,600 |
| 2017 | $3,003 | $198,000 | $34,400 | $163,600 |
| 2016 | -- | $198,000 | $34,400 | $163,600 |
| 2015 | -- | $198,000 | $34,400 | $163,600 |
| 2014 | -- | $198,000 | $34,400 | $163,600 |
Property History
| Date | Event | Price | Change | Sq Ft Price |
|---|---|---|---|---|
| 07/10/2025 07/10/25 | Price Changed | $379,900 | -5.0% | $149 / Sq Ft |
| 07/08/2025 07/08/25 | For Sale | $399,900 | +25.0% | $157 / Sq Ft |
| 06/30/2023 06/30/23 | Sold | $320,000 | -11.1% | $148 / Sq Ft |
| 05/16/2023 05/16/23 | Price Changed | $359,900 | 0.0% | $167 / Sq Ft |
| 05/16/2023 05/16/23 | For Sale | $359,900 | -14.3% | $167 / Sq Ft |
| 03/30/2023 03/30/23 | Pending | -- | -- | -- |
| 03/20/2023 03/20/23 | Price Changed | $420,000 | -4.3% | $194 / Sq Ft |
| 03/05/2023 03/05/23 | For Sale | $439,000 | +37.2% | $203 / Sq Ft |
| 07/31/2022 07/31/22 | Off Market | $320,000 | -- | -- |
| 03/02/2022 03/02/22 | Price Changed | $439,000 | -2.4% | $203 / Sq Ft |
| 02/23/2022 02/23/22 | For Sale | $450,000 | +87.5% | $208 / Sq Ft |
| 06/08/2012 06/08/12 | Sold | $240,000 | -4.0% | $111 / Sq Ft |
| 05/25/2012 05/25/12 | Pending | -- | -- | -- |
| 04/05/2010 04/05/10 | For Sale | $249,900 | -- | $116 / Sq Ft |
Purchase History
| Date | Type | Sale Price | Title Company |
|---|---|---|---|
| Deed | $320,000 | Buchanan Settlement Services L | |
| Deed | $240,000 | None Available |
Mortgage History
| Date | Status | Loan Amount | Loan Type |
|---|---|---|---|
| Open | $256,000 | New Conventional | |
| Previous Owner | $215,000 | Credit Line Revolving | |
| Previous Owner | $110,000 | Future Advance Clause Open End Mortgage | |
| Previous Owner | $40,000 | Credit Line Revolving | |
| Previous Owner | $40,000 | Credit Line Revolving | |
| Previous Owner | $188,000 | Future Advance Clause Open End Mortgage |
Similar Homes in Fairfield, PA
Source: Bright MLS
MLS Number: PAAD2017910
APN: 11-004-0008-000
- 118 E Main St
- 21 Wortz Dr
- 27 Wortz Dr
- 29 Wortz Dr
- 28 W Main St
- 123 W Main St
- 0 Bullfrog Rd
- 10 Grasshopper Ln
- 285 Carrolls Tract Rd Unit 3
- 17 Northern Pike Trail Unit 356
- 3 Blue Gill Trail Unit 92
- 22 Sunshine Trail
- 21 Black Bass Trail Unit 65
- 5 Trout Run Trail Unit 106
- 21 Snow Bird Trail
- 8 Novice Run Trail Unit 195
- 12 Sunshine Trail Unit 170
- 53 Snow Bird Trail Unit 188
- 31 Ski Run Trail Unit 16
- 35 Jacks Mountain Rd
- 520 Tract Rd
- 55 Swallow Trail Unit 33CR
- 59 Deatrick Dr
- 2634 Emmitsburg Rd
- 2634 Emmitsburg Rd
- 14 Overshot Ln
- 560 Old Mill Rd
- 501 W Main St Unit 1
- 511 W Main St
- 201 N Seton Ave
- 201 W Main St Unit Whole house/rooms/rentals
- 51 Depaul St Unit 18
- 51 Depaul St Unit 16
- 51 Depaul St Unit 19
- 33 Deatrick Dr
- 606 E Main St
- 731 Chambersburg Rd
- 20 Horner Rd Unit 1
- 141 W High St
- 211 S Washington St Unit B

