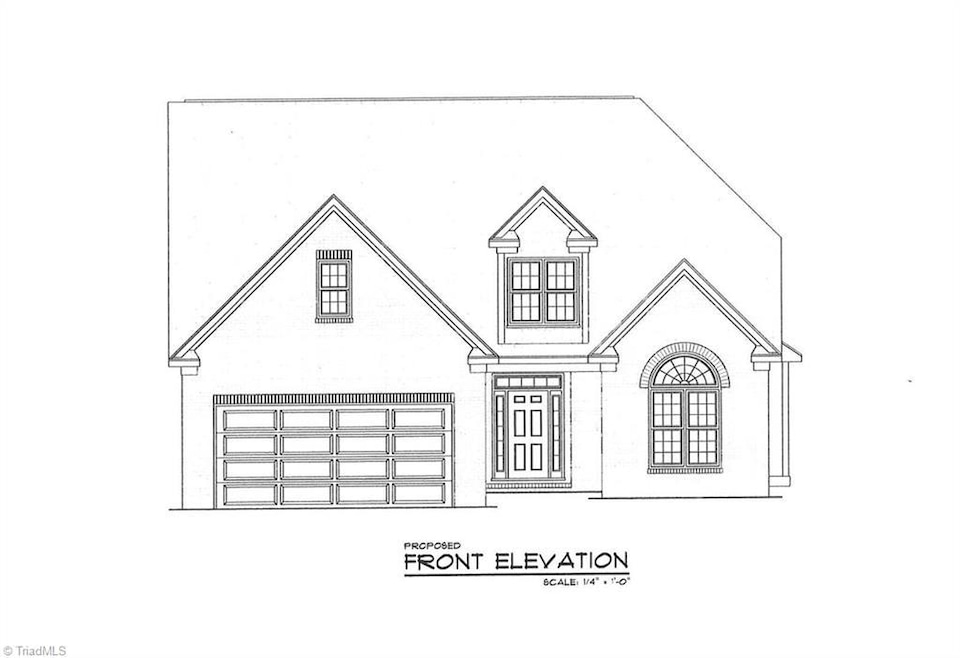201 Elim Palms Ln Greensboro, NC 27410
Quaker Run NeighborhoodEstimated payment $3,625/month
Total Views
4,079
3
Beds
2.5
Baths
2,185
Sq Ft
$297
Price per Sq Ft
Highlights
- New Construction
- Wood Flooring
- Solid Surface Countertops
- Kernodle Middle School Rated A-
- Attic
- Breakfast Area or Nook
About This Home
Discover D. Stone Builders townhome community in a convenient Greensboro location. Featuring the spacious and thoughtfully designed Elm plan. This layout includes a large open dining area, great room, kitchen, and breakfast nook, perfect for modern living and entertaining. Designed for convenience, with three bedrooms and two full baths, plus a half bath and a laundry room adding practicality to daily living. Screened porch addition. Future bonus room option can be added. Enjoy the comfort and style of this beautiful new community in a prime Greensboro location close to schools and shopping.
Townhouse Details
Home Type
- Townhome
Est. Annual Taxes
- $73
Year Built
- Built in 2025 | New Construction
Lot Details
- 3,049 Sq Ft Lot
HOA Fees
- $205 Monthly HOA Fees
Parking
- 2 Car Attached Garage
- Front Facing Garage
- Driveway
Home Design
- Brick Exterior Construction
- Vinyl Siding
Interior Spaces
- 2,185 Sq Ft Home
- Property has 1 Level
- Ceiling Fan
- Insulated Windows
- Insulated Doors
- Great Room with Fireplace
- Walk-In Attic
Kitchen
- Breakfast Area or Nook
- Gas Cooktop
- Dishwasher
- Kitchen Island
- Solid Surface Countertops
Flooring
- Wood
- Carpet
- Tile
Bedrooms and Bathrooms
- 3 Bedrooms
- Separate Shower
Laundry
- Laundry Room
- Dryer Hookup
Schools
- Kernodle Middle School
- Western Guilford High School
Utilities
- Forced Air Heating and Cooling System
- Heat Pump System
- Heating System Uses Natural Gas
- Tankless Water Heater
- Gas Water Heater
Community Details
- Elim Townhomes Subdivision
Listing and Financial Details
- Tax Lot 44
- Assessor Parcel Number 235539
- 1% Total Tax Rate
Map
Create a Home Valuation Report for This Property
The Home Valuation Report is an in-depth analysis detailing your home's value as well as a comparison with similar homes in the area
Home Values in the Area
Average Home Value in this Area
Tax History
| Year | Tax Paid | Tax Assessment Tax Assessment Total Assessment is a certain percentage of the fair market value that is determined by local assessors to be the total taxable value of land and additions on the property. | Land | Improvement |
|---|---|---|---|---|
| 2025 | $73 | $65,000 | $65,000 | -- |
| 2024 | $73 | $65,000 | $65,000 | -- |
| 2023 | $73 | $65,000 | $65,000 | -- |
Source: Public Records
Property History
| Date | Event | Price | List to Sale | Price per Sq Ft |
|---|---|---|---|---|
| 08/01/2025 08/01/25 | For Sale | $649,000 | -- | $297 / Sq Ft |
Source: Triad MLS
Source: Triad MLS
MLS Number: 1189471
APN: 0235539
Nearby Homes
- 102 Tannenbaum Cir
- 0 Elim Palms Ln Unit 1106684
- 2811 Elim Shores Terrace
- 2 Tannenbaum Cir
- 1923 Haven Rd
- 4306 Sullivans Lake Dr
- 5602 Fellowship Dr
- 2707 Spring Bridge Trail
- 3504 Shaker Dr
- 2607 Spring Bridge Cir
- 3019 Grasmere Dr
- 1907 Norwich Dr
- 1927 Fleming Rd
- 4551 Cross Ridge Ln
- 5610 Bledsoe Dr
- 2703 N Keswick Way
- 1803 Fleming Rd
- 1807 New Garden Rd
- 4 Silent Spring Ct
- 4657 Ln
- 37 Tannenbaum Cir
- 5610 Harbor House Dr
- 2735 Horse Pen Creek Rd
- 1923 Fleming Rd Unit A
- 35 Cambridge Oak Cir
- 4619 Country Woods Ln
- 3492 Hancock Dr
- 1511 New Garden Rd
- 5402 Garden Lake Dr
- 4126 Macbeth St
- 225 Berryfield Dr
- 1804 Strathmore Dr
- 4020 Eight Belles Ln
- 1921 New Garden Rd
- 5856 Old Oak Ridge Rd
- 3722 Winborne Ln
- 1310 Fleming Rd Unit P
- 1310 Fleming Rd
- 1310 Fleming Rd
- 3815 Winborne Ln

