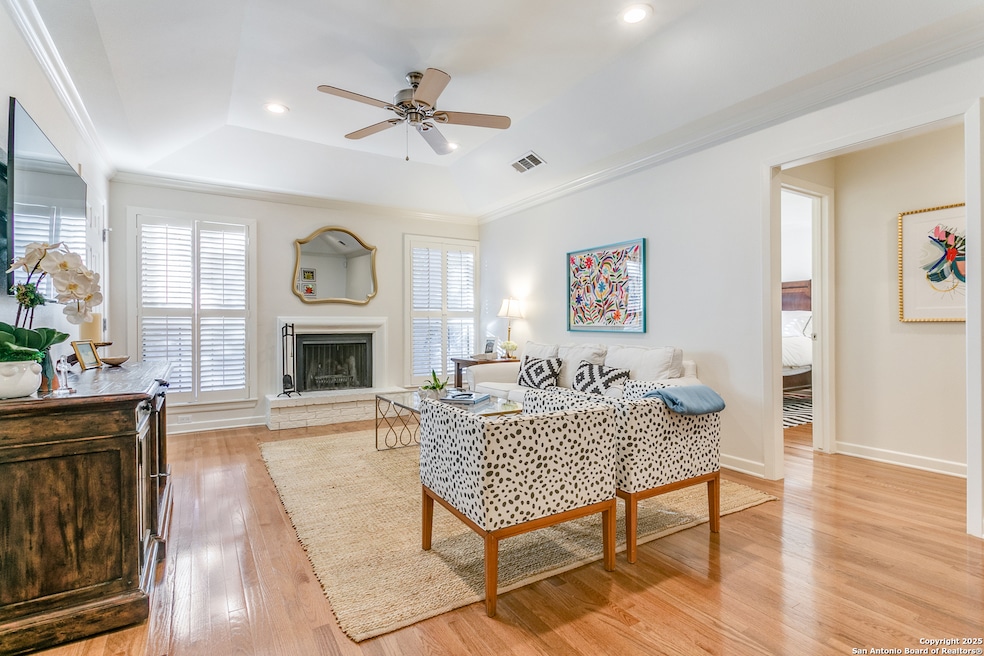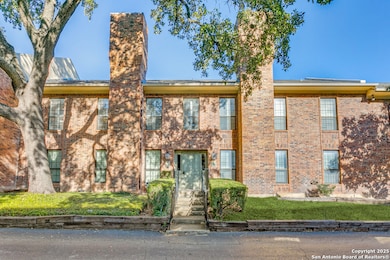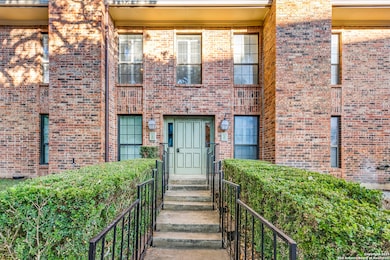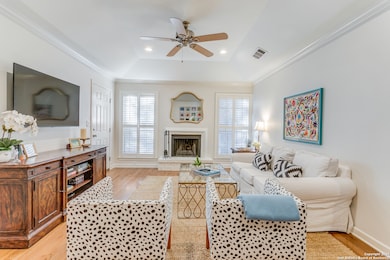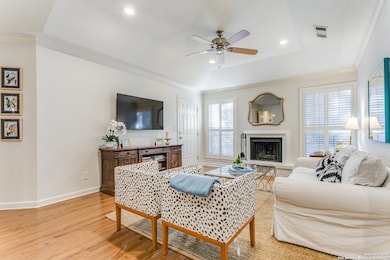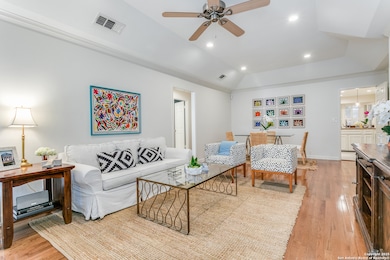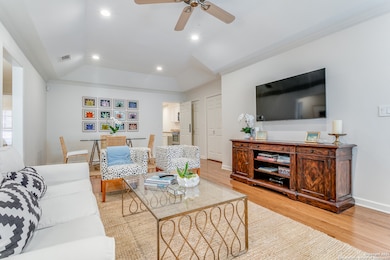201 Ellwood St Unit 106 San Antonio, TX 78209
Estimated payment $2,393/month
Highlights
- Open Floorplan
- Marble Flooring
- 1 Fireplace
- Cambridge Elementary School Rated A
- Attic
- High Ceiling
About This Home
This stunning condo, located in the heart of Alamo Heights, offers a perfect blend of comfort and convenience. The living room is bright and airy, featuring high ceilings, hardwood floors, and a cozy fireplace. The spacious primary suite boasts wood floors, a generous walk-in closet, and an en-suite bathroom with designer tile flooring, a garden tub, and a separate shower. The secondary bedroom and bathroom also showcase beautiful wood floors and designer tile. Additional highlights include a large pantry, stacked washer/dryer closet, a built-in wet bar, and a large private balcony with storage closet. The unit also comes with a reserved covered parking space, and water is included in the HOA fees. Don't miss the opportunity to make this beautiful home your own!
Listing Agent
Elizabeth Vita
Park Properties Listed on: 01/16/2025
Property Details
Home Type
- Condominium
Est. Annual Taxes
- $4,575
Year Built
- Built in 1982
HOA Fees
- $352 Monthly HOA Fees
Home Design
- Brick Exterior Construction
- Slab Foundation
- Composition Roof
- Roof Vent Fans
Interior Spaces
- 1,198 Sq Ft Home
- 2-Story Property
- Open Floorplan
- Wet Bar
- High Ceiling
- Ceiling Fan
- 1 Fireplace
- Window Treatments
- Combination Dining and Living Room
- Inside Utility
- Prewired Security
- Attic
Kitchen
- Eat-In Kitchen
- Two Eating Areas
- Breakfast Bar
- Built-In Oven
- Stove
- Cooktop
- Microwave
- Dishwasher
- Disposal
Flooring
- Wood
- Marble
Bedrooms and Bathrooms
- 2 Bedrooms
- Walk-In Closet
- 2 Full Bathrooms
Laundry
- Laundry on main level
- Laundry Tub
- Washer Hookup
Accessible Home Design
- No Carpet
Schools
- Cambridge Elementary School
- Alamo Hgt Middle School
- Alamo Hgt High School
Utilities
- Central Heating and Cooling System
- Electric Water Heater
- Cable TV Available
Listing and Financial Details
- Legal Lot and Block 106 / 100
- Assessor Parcel Number 040501001060
- Seller Concessions Offered
Community Details
Overview
- $275 HOA Transfer Fee
- Davidson Properties Association
- Mandatory home owners association
Security
- Fire and Smoke Detector
Map
Home Values in the Area
Average Home Value in this Area
Tax History
| Year | Tax Paid | Tax Assessment Tax Assessment Total Assessment is a certain percentage of the fair market value that is determined by local assessors to be the total taxable value of land and additions on the property. | Land | Improvement |
|---|---|---|---|---|
| 2025 | $2,911 | $219,010 | $69,300 | $197,710 |
| 2024 | $2,911 | $199,100 | $69,300 | $150,700 |
| 2023 | $2,911 | $181,000 | $69,300 | $111,700 |
| 2022 | $4,654 | $199,000 | $34,920 | $164,080 |
| 2021 | $4,370 | $186,610 | $34,920 | $151,690 |
| 2020 | $4,346 | $186,800 | $34,920 | $151,880 |
| 2019 | $4,459 | $186,830 | $34,920 | $151,910 |
| 2018 | $4,212 | $180,510 | $34,920 | $145,590 |
| 2017 | $4,055 | $173,560 | $34,920 | $138,640 |
| 2016 | $4,079 | $174,570 | $34,920 | $139,650 |
| 2015 | -- | $161,610 | $34,920 | $126,690 |
| 2014 | -- | $167,020 | $0 | $0 |
Property History
| Date | Event | Price | List to Sale | Price per Sq Ft |
|---|---|---|---|---|
| 09/28/2025 09/28/25 | Price Changed | $315,000 | 0.0% | $263 / Sq Ft |
| 09/28/2025 09/28/25 | For Sale | $315,000 | 0.0% | $263 / Sq Ft |
| 09/05/2025 09/05/25 | For Rent | $2,300 | 0.0% | -- |
| 08/29/2025 08/29/25 | Off Market | $2,300 | -- | -- |
| 08/25/2025 08/25/25 | For Rent | $2,300 | 0.0% | -- |
| 07/08/2025 07/08/25 | Off Market | -- | -- | -- |
| 05/19/2025 05/19/25 | Price Changed | $324,950 | -4.4% | $271 / Sq Ft |
| 03/31/2025 03/31/25 | Price Changed | $339,950 | -2.9% | $284 / Sq Ft |
| 01/16/2025 01/16/25 | For Sale | $349,950 | -- | $292 / Sq Ft |
Purchase History
| Date | Type | Sale Price | Title Company |
|---|---|---|---|
| Vendors Lien | -- | Itc | |
| Vendors Lien | -- | Itc | |
| Interfamily Deed Transfer | -- | None Available | |
| Warranty Deed | -- | Commerce Title Company |
Mortgage History
| Date | Status | Loan Amount | Loan Type |
|---|---|---|---|
| Open | $123,800 | New Conventional | |
| Previous Owner | $134,000 | New Conventional | |
| Previous Owner | $140,000 | New Conventional |
Source: San Antonio Board of REALTORS®
MLS Number: 1835097
APN: 04050-100-1060
- 201 Ellwood St Unit 111
- 118 Routt St
- 519 Circle St
- 138 Chichester Place Unit A138
- 305 Joliet Ave Unit C
- 131 Saint Dennis Ave
- 207 Grandview Place
- 304 Kennedy Ave
- 230 Kennedy Ave
- 110 Kennedy Ave Unit 6
- 929 Cambridge Oval
- 204 Zambrano Rd
- 106 Morningside Dr
- 117 Marcia Place
- 119 Marcia Place
- 128 Marcia Place
- 101 Charles Rd
- 420 Grandview Place
- 161 Barilla Place
- 122 Chester St Unit 5
- 201 Ellwood St Unit 115
- 101 Fenimore Ave Unit 2
- 5500 Broadway
- 110 Eaton St
- 107 Willim St Unit 4
- 207 Grandview Place Unit 2
- 340 Montclair St Unit 205
- 334 Encino Ave Unit 2
- 126 Abiso Ave
- 117 Marcia Place
- 119 Marcia Place
- 310 Garraty Rd
- 102 Morse St
- 111 Blue Bonnet Blvd
- 230 Normandy Ave
- 308 Harrison Ave
- 303 Harrison Ave
- 128 Elizabeth Rd
- 307 Ridgemont Ave
- 217 Corona Ave
