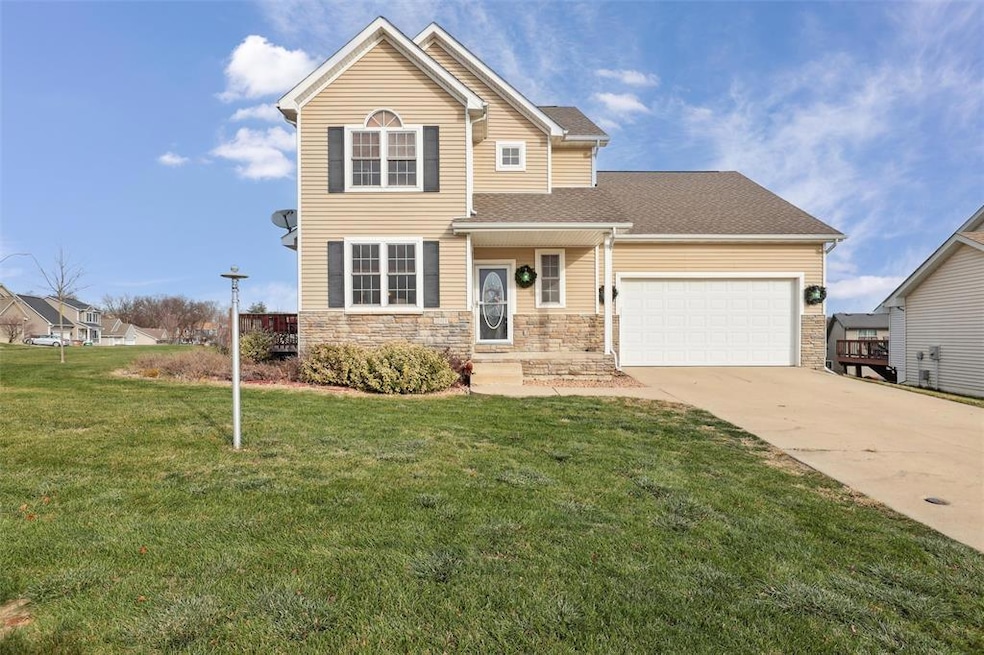
201 Elm Ave Norwalk, IA 50211
Estimated payment $2,610/month
Highlights
- Traditional Architecture
- Corner Lot
- Eat-In Kitchen
- Main Floor Primary Bedroom
- No HOA
- Forced Air Heating and Cooling System
About This Home
Welcome to your dream home in Norwalk!
This spacious 6-bedroom, 4-bathroom beauty has room for everyone—with two generous family rooms to relax and entertain. The main level features an inviting open floor plan, complete with an owner’s suite, formal dining room, guest bath, and a well-appointed kitchen with a large island. Convenient main-floor laundry adds to the ease of everyday living. Downstairs, the finished walkout lower level offers even more space to enjoy—featuring a home theater/family room, a stylish wet bar, and a full bathroom, perfect for guests or game nights. Situated on a large, fenced corner lot, there’s ample outdoor space for play, pets, and gatherings. This is more than a house—it’s the home you’ve been looking for.
Home Details
Home Type
- Single Family
Est. Annual Taxes
- $6,143
Year Built
- Built in 2005
Lot Details
- 0.29 Acre Lot
- Lot Dimensions are 70x140
- Chain Link Fence
- Corner Lot
Home Design
- Traditional Architecture
- Asphalt Shingled Roof
- Vinyl Siding
Interior Spaces
- 2,100 Sq Ft Home
- 2-Story Property
- Gas Fireplace
- Family Room Downstairs
- Dining Area
- Finished Basement
- Walk-Out Basement
Kitchen
- Eat-In Kitchen
- Stove
- Microwave
- Dishwasher
Bedrooms and Bathrooms
- 6 Bedrooms | 1 Primary Bedroom on Main
Laundry
- Laundry on main level
- Dryer
- Washer
Parking
- 2 Car Attached Garage
- Driveway
Utilities
- Forced Air Heating and Cooling System
Community Details
- No Home Owners Association
Listing and Financial Details
- Assessor Parcel Number 63236010180
Map
Home Values in the Area
Average Home Value in this Area
Tax History
| Year | Tax Paid | Tax Assessment Tax Assessment Total Assessment is a certain percentage of the fair market value that is determined by local assessors to be the total taxable value of land and additions on the property. | Land | Improvement |
|---|---|---|---|---|
| 2024 | $5,946 | $335,000 | $59,100 | $275,900 |
| 2023 | $6,136 | $335,000 | $59,100 | $275,900 |
| 2022 | $6,114 | $286,600 | $59,100 | $227,500 |
| 2021 | $5,846 | $286,600 | $59,100 | $227,500 |
| 2020 | $5,846 | $259,000 | $45,000 | $214,000 |
| 2019 | $5,854 | $259,000 | $45,000 | $214,000 |
| 2018 | $5,950 | $0 | $0 | $0 |
| 2017 | $6,198 | $0 | $0 | $0 |
| 2016 | $6,156 | $256,200 | $0 | $0 |
| 2015 | $6,156 | $0 | $0 | $0 |
| 2014 | $5,650 | $249,600 | $0 | $0 |
Property History
| Date | Event | Price | Change | Sq Ft Price |
|---|---|---|---|---|
| 07/22/2025 07/22/25 | Pending | -- | -- | -- |
| 06/30/2025 06/30/25 | Price Changed | $379,900 | -2.6% | $181 / Sq Ft |
| 04/09/2025 04/09/25 | Price Changed | $389,900 | -2.5% | $186 / Sq Ft |
| 11/27/2024 11/27/24 | For Sale | $399,900 | +57.1% | $190 / Sq Ft |
| 12/08/2017 12/08/17 | Sold | $254,500 | -2.1% | $121 / Sq Ft |
| 12/08/2017 12/08/17 | Pending | -- | -- | -- |
| 09/25/2017 09/25/17 | For Sale | $260,000 | +9.7% | $124 / Sq Ft |
| 09/30/2014 09/30/14 | Sold | $237,000 | -5.2% | $116 / Sq Ft |
| 09/12/2014 09/12/14 | Pending | -- | -- | -- |
| 07/02/2014 07/02/14 | For Sale | $250,000 | -- | $123 / Sq Ft |
Purchase History
| Date | Type | Sale Price | Title Company |
|---|---|---|---|
| Warranty Deed | $254,500 | None Available | |
| Warranty Deed | $254,500 | None Available | |
| Warranty Deed | $237,000 | None Available | |
| Warranty Deed | -- | None Available | |
| Warranty Deed | -- | None Available |
Mortgage History
| Date | Status | Loan Amount | Loan Type |
|---|---|---|---|
| Open | $360,000 | Credit Line Revolving | |
| Closed | $214,283 | VA | |
| Closed | $220,218 | VA | |
| Previous Owner | $237,000 | VA | |
| Previous Owner | $145,000 | New Conventional | |
| Previous Owner | $28,500 | New Conventional | |
| Previous Owner | $152,000 | New Conventional | |
| Previous Owner | $219,000 | Construction |
Similar Homes in Norwalk, IA
Source: Des Moines Area Association of REALTORS®
MLS Number: 708471
APN: 63236010180
- 405 Aspen Dr
- 225 Maple Ave
- 709 Kitterman Cir
- 711 Kitterman Cir
- 2209 Green Leaf Cir
- 2227 Green Leaf Cir
- 2281 Green Leaf Cir
- 2203 Green Leaf Cir
- 2228 Green Leaf Cir
- 2269 Green Leaf Cir
- 2263 Green Leaf Cir
- 2240 Green Leaf Cir
- 332 Marie Ave
- 340 Marie Ave
- 125 Aspen Dr
- 303 Trevor Ct
- 520 Pine Ave
- 134 Aspen Dr
- 514 Pine Ave
- 730 Kitterman Cir






