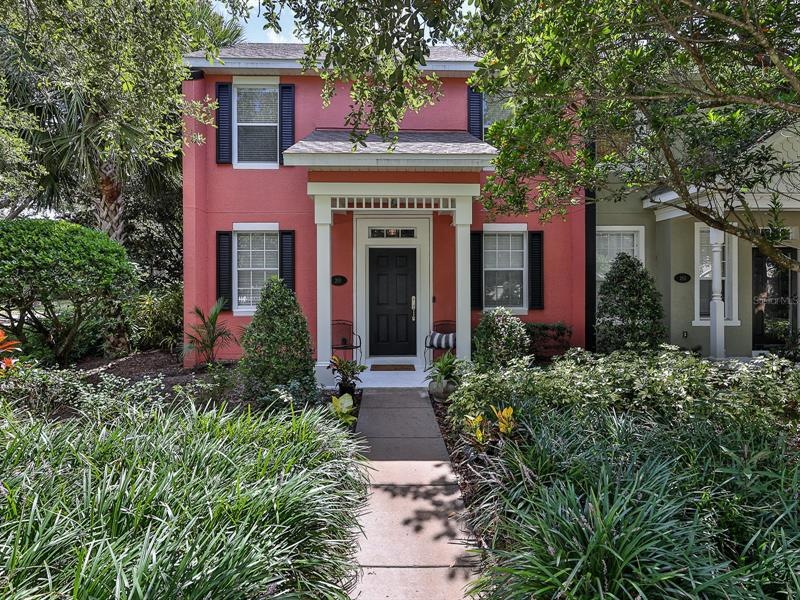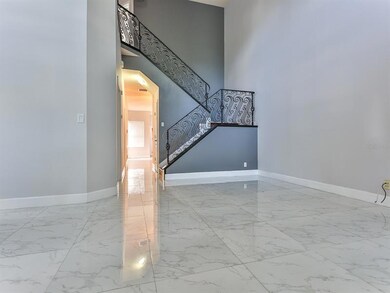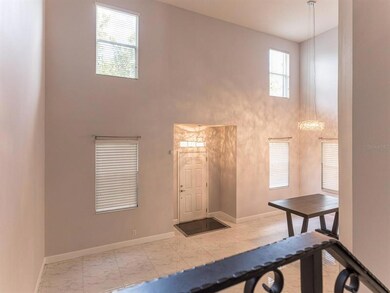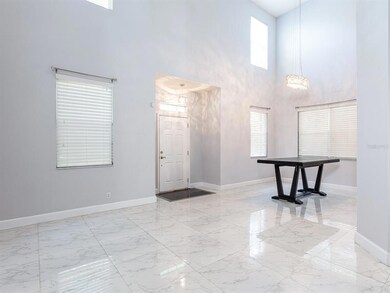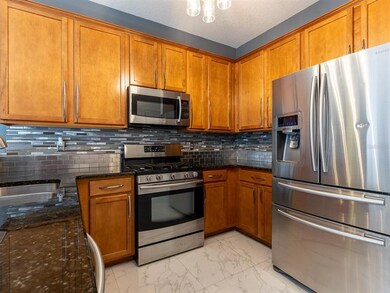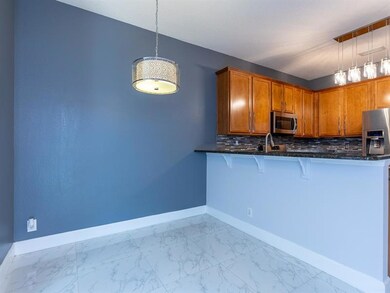
201 Endicott Way Deland, FL 32724
Victoria Park NeighborhoodEstimated Value: $325,000 - $371,000
Highlights
- Golf Course Community
- Open Floorplan
- Contemporary Architecture
- Fitness Center
- Clubhouse
- Property is near public transit
About This Home
As of August 2022VICTORIA PARK in the COMMONS ~ Deland ~ This Light & Bright Townhome is Stunning from start finish! Freshly Painted inside. Completely and tastefully remodeled! From the marble floors to the iron railing with 20' soaring ceilings ~ Its MOVE IN READY! Features include, New carpet in the guest bedrooms upstairs. New 50 gallon water heater, updated lighting, 3 bedrooms 2.5 baths, 2 car rear entry garage, Formal living and dining area. New Vanities in owner suite and half bath. Beautiful wood stairs to the 2 guest bedrooms and full bath upstairs. Beautiful, Chef's kitchen w Stainless Steel appliances, 42" wood cabinets, Granite counter tops and beautiful mosaic tile backsplash. Downstairs master suite is king sized with a view of garden and fenced courtyard. Walking distance to Village Center with shops, restaurants and Florida Hospital Medical Park. TownHome owners receive lawn care, irrigation, building insurance, reserves for roof & paint, annual maintenance of exterior. The HOA includes, H.D.CABLE TV, HI-SPEED INTERNET, 2 RESORT STYLE HEATED POOL'S, 2 FITNESS CENTERS, 4 LIGHTED TENNIS & PICKEL BALL COURTS, RECLAIMED WATER FOR LAWN. Victoria Park offers a Public Golf Course with SPARROWS PUB, Shops, Hair Salon, Medical Park, Ice Cream Shop and minutes to the Historical downtown of Deland...voted "Best Main Street"! Southern Charm, blocks of culture, Boutiques, and fine Dining, Home to STETSON UNIVERSITY! Minutes to the beautiful beaches of the east coast! Near by to all shopping, Publix, Aldi, TJ Maxx, Starbucks, Chic-Fil-a, only a few minutes away! Only 1 mile to I-4. Call today!
Townhouse Details
Home Type
- Townhome
Est. Annual Taxes
- $3,827
Year Built
- Built in 2005
Lot Details
- 5,217 Sq Ft Lot
- Lot Dimensions are 47x111
- End Unit
- West Facing Home
- Vinyl Fence
- Mature Landscaping
- Landscaped with Trees
HOA Fees
- $395 Monthly HOA Fees
Parking
- 2 Car Garage
- Alley Access
- Rear-Facing Garage
- Driveway
Home Design
- Contemporary Architecture
- Stem Wall Foundation
- Shingle Roof
- Concrete Siding
- Block Exterior
- Stucco
Interior Spaces
- 1,637 Sq Ft Home
- 2-Story Property
- Open Floorplan
- Cathedral Ceiling
- Blinds
- Family Room
- Combination Dining and Living Room
- Breakfast Room
- Inside Utility
- Garden Views
Kitchen
- Eat-In Kitchen
- Range
- Microwave
- Dishwasher
- Stone Countertops
Flooring
- Wood
- Carpet
- Marble
Bedrooms and Bathrooms
- 3 Bedrooms
- Primary Bedroom on Main
Laundry
- Laundry in unit
- Dryer
- Washer
Eco-Friendly Details
- Reclaimed Water Irrigation System
Outdoor Features
- Screened Patio
- Rain Barrels or Cisterns
- Front Porch
Location
- Property is near public transit
- Property is near a golf course
- City Lot
Schools
- Freedom Elementary School
- Deland Middle School
- Deland High School
Utilities
- Central Heating and Cooling System
- Heating System Uses Natural Gas
- Fiber Optics Available
- Cable TV Available
Listing and Financial Details
- Down Payment Assistance Available
- Visit Down Payment Resource Website
- Tax Lot 701
- Assessor Parcel Number 6468699.0
Community Details
Overview
- Association fees include cable TV, community pool, escrow reserves fund, insurance, internet, maintenance structure, ground maintenance, manager, pest control, pool maintenance, recreational facilities
- Southwest Property Management Association
- Visit Association Website
- Built by St Joe
- Victoria Park Inc 03 Unit 01 Tr Subdivision
- On-Site Maintenance
Amenities
- Clubhouse
- Community Mailbox
Recreation
- Golf Course Community
- Tennis Courts
- Pickleball Courts
- Recreation Facilities
- Community Playground
- Fitness Center
- Community Pool
- Park
- Trails
Pet Policy
- Pets Allowed
Ownership History
Purchase Details
Home Financials for this Owner
Home Financials are based on the most recent Mortgage that was taken out on this home.Purchase Details
Purchase Details
Home Financials for this Owner
Home Financials are based on the most recent Mortgage that was taken out on this home.Purchase Details
Purchase Details
Purchase Details
Home Financials for this Owner
Home Financials are based on the most recent Mortgage that was taken out on this home.Purchase Details
Home Financials for this Owner
Home Financials are based on the most recent Mortgage that was taken out on this home.Similar Homes in Deland, FL
Home Values in the Area
Average Home Value in this Area
Purchase History
| Date | Buyer | Sale Price | Title Company |
|---|---|---|---|
| Banks Denise | $370,000 | New Title Company Name | |
| Comeau Magdalena | $210,000 | Florida Title & Guarantee Ag | |
| Lopez Evelyn Quinones | $133,000 | Shore To Shore Title Llc | |
| Pennymac Corp | $89,200 | None Available | |
| V P Homeowners Association Inc | -- | Attorney | |
| Miller John M | -- | -- | |
| Phelps Catherine W | $223,634 | Residential Cmnty Title Co |
Mortgage History
| Date | Status | Borrower | Loan Amount |
|---|---|---|---|
| Open | Banks Denise | $273,000 | |
| Previous Owner | Miller John M | $45,000 | |
| Previous Owner | Phelps Catherine W | $178,900 |
Property History
| Date | Event | Price | Change | Sq Ft Price |
|---|---|---|---|---|
| 08/23/2022 08/23/22 | Sold | $370,000 | -4.9% | $226 / Sq Ft |
| 08/10/2022 08/10/22 | Pending | -- | -- | -- |
| 08/10/2022 08/10/22 | For Sale | $389,000 | +5.1% | $238 / Sq Ft |
| 08/09/2022 08/09/22 | Off Market | $370,000 | -- | -- |
| 08/09/2022 08/09/22 | For Sale | $389,000 | 0.0% | $238 / Sq Ft |
| 07/23/2022 07/23/22 | Pending | -- | -- | -- |
| 07/18/2022 07/18/22 | For Sale | $389,000 | +192.5% | $238 / Sq Ft |
| 06/16/2014 06/16/14 | Off Market | $133,000 | -- | -- |
| 08/28/2013 08/28/13 | Sold | $133,000 | +3.2% | $81 / Sq Ft |
| 08/06/2013 08/06/13 | Pending | -- | -- | -- |
| 07/27/2013 07/27/13 | For Sale | $128,900 | -- | $79 / Sq Ft |
Tax History Compared to Growth
Tax History
| Year | Tax Paid | Tax Assessment Tax Assessment Total Assessment is a certain percentage of the fair market value that is determined by local assessors to be the total taxable value of land and additions on the property. | Land | Improvement |
|---|---|---|---|---|
| 2025 | $3,929 | $272,710 | -- | -- |
| 2024 | $3,929 | $265,025 | -- | -- |
| 2023 | $3,929 | $257,306 | $52,500 | $204,806 |
| 2022 | $4,036 | $241,715 | $42,000 | $199,715 |
| 2021 | $3,827 | $189,768 | $31,500 | $158,268 |
| 2020 | $3,464 | $168,113 | $21,000 | $147,113 |
| 2019 | $3,680 | $171,815 | $20,475 | $151,340 |
| 2018 | $3,478 | $154,510 | $16,800 | $137,710 |
| 2017 | $1,542 | $109,149 | $0 | $0 |
| 2016 | $1,478 | $106,904 | $0 | $0 |
| 2015 | $1,512 | $106,161 | $0 | $0 |
| 2014 | $1,527 | $105,318 | $0 | $0 |
Agents Affiliated with this Home
-
Sheree Frazier

Seller's Agent in 2022
Sheree Frazier
LPT REALTY LLC
(386) 785-7937
114 in this area
128 Total Sales
-
Shauna Leone

Buyer's Agent in 2022
Shauna Leone
EXP REALTY LLC
(407) 832-3213
1 in this area
47 Total Sales
-
Laura Leigh Wood

Seller's Agent in 2013
Laura Leigh Wood
RE/MAX
(407) 310-4908
86 Total Sales
-
Marisol Jusino

Buyer's Agent in 2013
Marisol Jusino
COLDWELL BANKER RESIDENTIAL RE
(321) 202-3776
29 Total Sales
Map
Source: Stellar MLS
MLS Number: V4925637
APN: 7035-04-00-7010
- 202 W Chancery Ln
- 203 W Tarrington Dr
- 223 W Tarrington Dr
- 104 W Lake Victoria Cir
- 226 W Tarrington Dr
- 214 Woodhouse Ln
- 103 Manor View Ln
- 241 Old Moss Cir
- 193 Old Moss Cir
- 173 Old Moss Cir
- 145 Old Moss Cir
- 211 Foxglove Way
- 215 Foxglove Way
- 307 Ravenshill Way
- 413 Pursley Dr
- 307 Heron Point Way
- 402 Ravenshill Way
- 319 Ravenshill Way
- 406 Ravenshill Way
- 212 Stonington Way
- 201 Endicott Way
- 203 Endicott Way
- 205 Endicott Way
- 207 Endicott Way
- 213 Endicott Way
- 215 Endicott Way
- 217 Endicott Way
- 203 W Chancery Ln
- 219 Endicott Way
- 202 Addington Dr
- 204 W Chancery Ln
- 210 Victoria Commons Blvd Unit 1
- 221 Endicott Way
- 205 W Chancery Ln
- 208 Victoria Commons Blvd
- 206 Victoria Commons Blvd
- 214 Victoria Commons Blvd
- 204 Victoria Commons Blvd
- 204 Addington Dr
- 202 Victoria Commons Blvd
