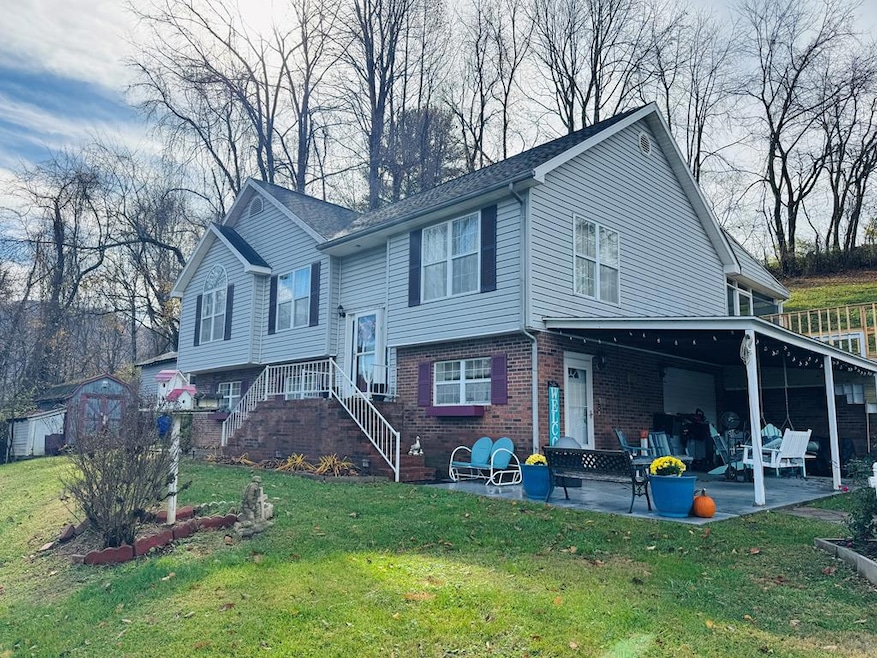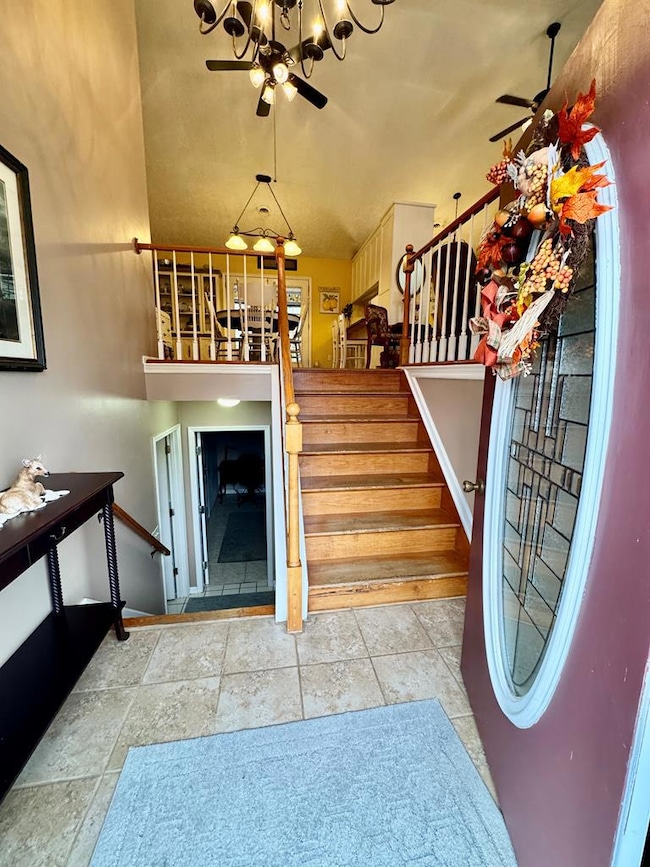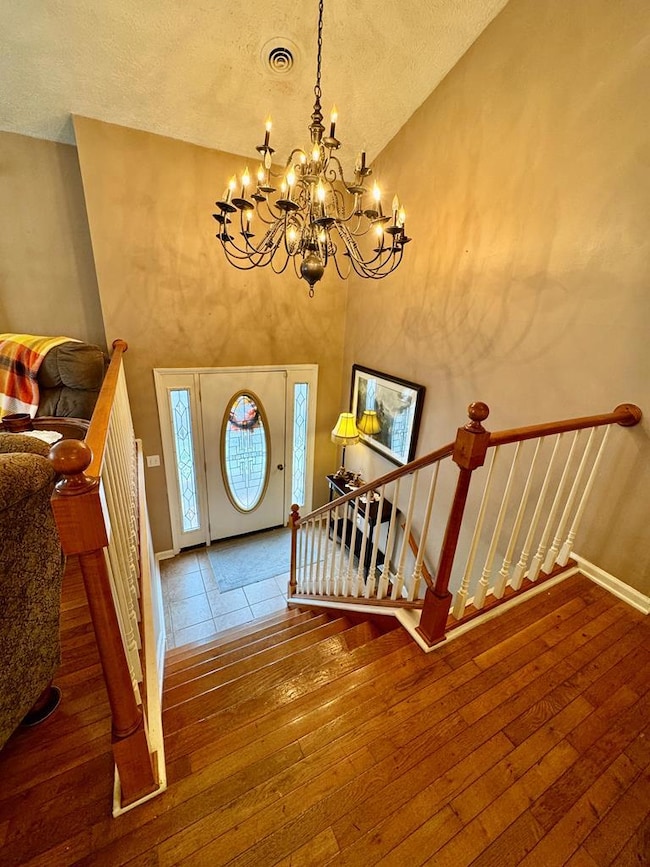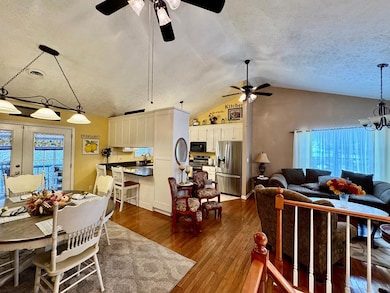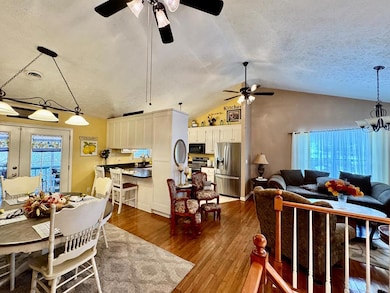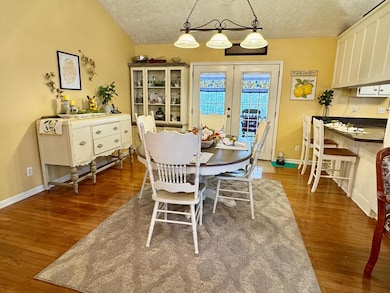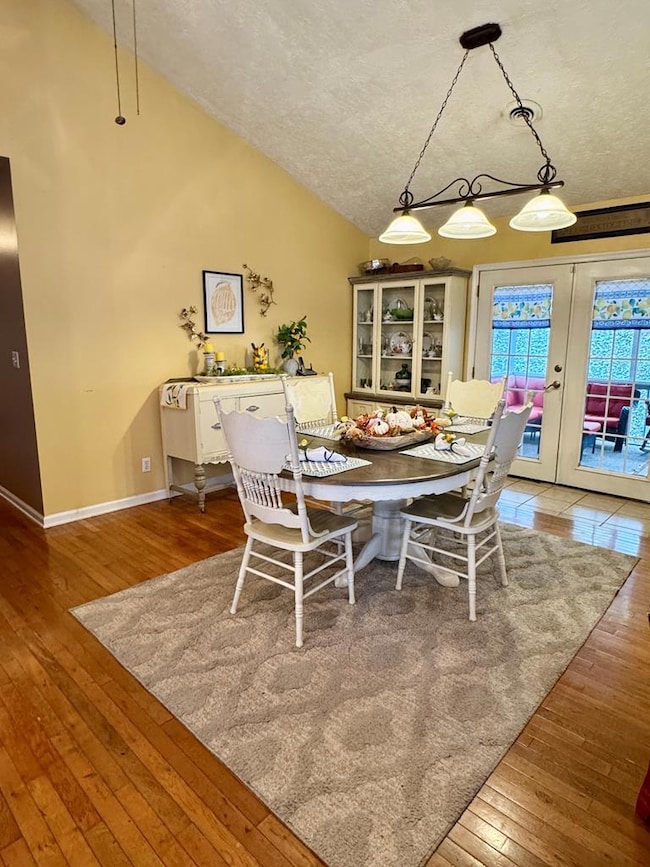201 Enterprise St Pounding Mill, VA 24637
Estimated payment $1,495/month
Highlights
- Mature Trees
- Vaulted Ceiling
- Covered Patio or Porch
- Deck
- No HOA
- Cooling Available
About This Home
Spacious Five-Bedroom Home with Classic Charm. This well-maintained 5-bedroom, 2.5-bathroom home offers plenty of space for comfortable living. Featuring a solid brick foundation and durable vinyl siding, the home blends lasting quality with low-maintenance appeal. Inside, you'll find generous living areas, a functional kitchen, and room for both relaxation and entertaining. Conveniently located near local schools, shopping, and dining, this property offers the perfect balance of space, comfort, and value.
Listing Agent
Brokerage Email: 2769713882, katerealestate.david@gmail.com License #0225252644 Listed on: 11/07/2025
Home Details
Home Type
- Single Family
Est. Annual Taxes
- $1,268
Year Built
- Built in 1995
Lot Details
- 1 Acre Lot
- The property's road front is unimproved
- Steep Slope
- Mature Trees
Home Design
- Split Foyer
- Brick Exterior Construction
- Brick Foundation
- Fire Rated Drywall
- Shingle Roof
- Vinyl Siding
Interior Spaces
- 2,375 Sq Ft Home
- 2-Story Property
- Vaulted Ceiling
- Ceiling Fan
- Insulated Windows
- Tile Flooring
- Laundry in Basement
- Fire and Smoke Detector
Kitchen
- Range Hood
- Dishwasher
Bedrooms and Bathrooms
- 5 Bedrooms | 3 Main Level Bedrooms
- Bathroom on Main Level
Parking
- Paved Parking
- Open Parking
Outdoor Features
- Deck
- Covered Patio or Porch
Schools
- Cedar Bluff Elementary School
- Richlands Middle School
- Richlands High School
Utilities
- Cooling Available
- Space Heater
- Heating System Uses Propane
- Heat Pump System
- Propane
- Spring water is a source of water for the property
- Electric Water Heater
- Water Softener
- Septic Tank
- High Speed Internet
- Cable TV Available
Community Details
- No Home Owners Association
- Green Acres Subdivision
Listing and Financial Details
- Tax Lot 4
Map
Home Values in the Area
Average Home Value in this Area
Tax History
| Year | Tax Paid | Tax Assessment Tax Assessment Total Assessment is a certain percentage of the fair market value that is determined by local assessors to be the total taxable value of land and additions on the property. | Land | Improvement |
|---|---|---|---|---|
| 2025 | $1,268 | $218,600 | $32,000 | $186,600 |
| 2024 | $1,268 | $218,600 | $32,000 | $186,600 |
| 2023 | $962 | $165,800 | $16,000 | $149,800 |
| 2022 | $962 | $165,800 | $16,000 | $149,800 |
| 2021 | $962 | $165,800 | $16,000 | $149,800 |
| 2020 | $962 | $165,800 | $16,000 | $149,800 |
| 2019 | $962 | $165,800 | $16,000 | $149,800 |
| 2018 | $886 | $165,800 | $16,000 | $149,800 |
| 2017 | $886 | $161,000 | $16,000 | $145,000 |
| 2016 | -- | $161,000 | $16,000 | $145,000 |
| 2015 | -- | $161,000 | $16,000 | $145,000 |
| 2014 | -- | $161,000 | $16,000 | $145,000 |
| 2013 | -- | $161,000 | $16,000 | $145,000 |
Property History
| Date | Event | Price | List to Sale | Price per Sq Ft |
|---|---|---|---|---|
| 11/07/2025 11/07/25 | For Sale | $265,000 | -- | $112 / Sq Ft |
Purchase History
| Date | Type | Sale Price | Title Company |
|---|---|---|---|
| Deed | -- | -- |
Mortgage History
| Date | Status | Loan Amount | Loan Type |
|---|---|---|---|
| Open | $156,120 | FHA |
Source: Southwest Virginia Association of REALTORS®
MLS Number: 104056
APN: 126-02-0004
- 220 220 Easy St
- 219 Easy St
- 0 Bailey Rd
- 153 Ashley St
- 624&638 Baptist Valley Rd
- TBD Rd
- 721 Pond St
- 261 Fair St
- 203 Fair St
- 2906 Pounding Mill Branch Rd
- 695 Thru Dr
- 428 Westview St
- 772 Thru Dr
- TBD Spur St
- 000 Martin St
- 12063 Governor George C Peery Hwy
- 106 Willow Springs Rd
- TBD Willow Springs Rd
- 334 Old Kentucky Turnpike
- 220 Gillispie Rd
- 150 Eagle Valley Rd
- 159 Jeffersonville St
- 159 Rd Unit 4
- 129 Lewis Ln Unit 5
- 224 Wausau St
- 215 Deer Ridge Trail Unit D
- 236 Ashwood Dr Unit C
- 209 Maple St
- 216 Caroline Dr
- 1802 Marion Manor Dr Unit F2
- 315 #5 Sulphur Springs Rd
- 327 A 327 Sulphur Springs Rd
- 327 B 327 Sulphur Springs Rd
- 3980-4145 Slate Creek Rd
- 130-200 Barnwood Dr
- 20 Hobart St
- 415 Baugh Ln NE Unit A
- 316 Morningside Dr NE
- 817 Barclay Dr
