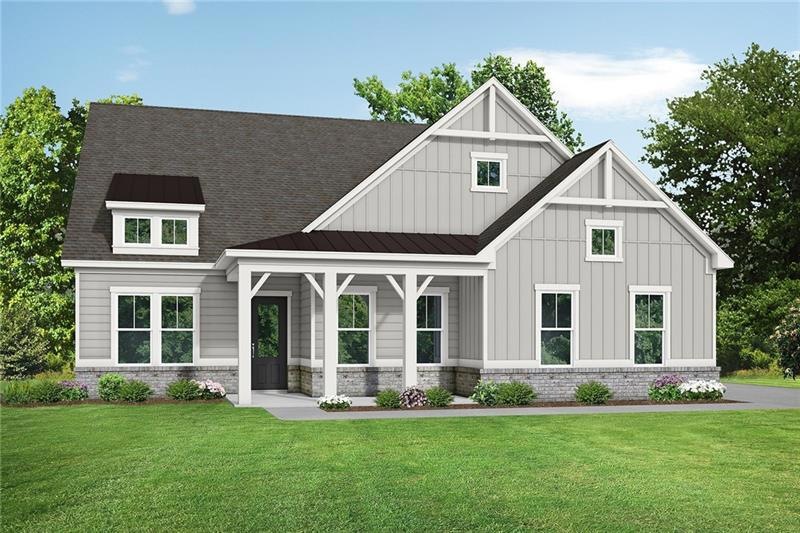
$399,999
- 4 Beds
- 3.5 Baths
- 2,878 Sq Ft
- 923 Buckhorn Bend
- Locust Grove, GA
Tucked away in The Springs section of the prestigious Heron Bay Golf Community, this beautifully upgraded 2-story home is ready for you to move in and start making memories — and with a motivated seller and a 3.375% VA assumable loan, this is an opportunity you don’t want to miss! Thoughtfully designed with 2,878 square feet of living space, this 4-bedroom, 3.5-bathroom retreat perfectly balances
Angela Aull HomeSmart
