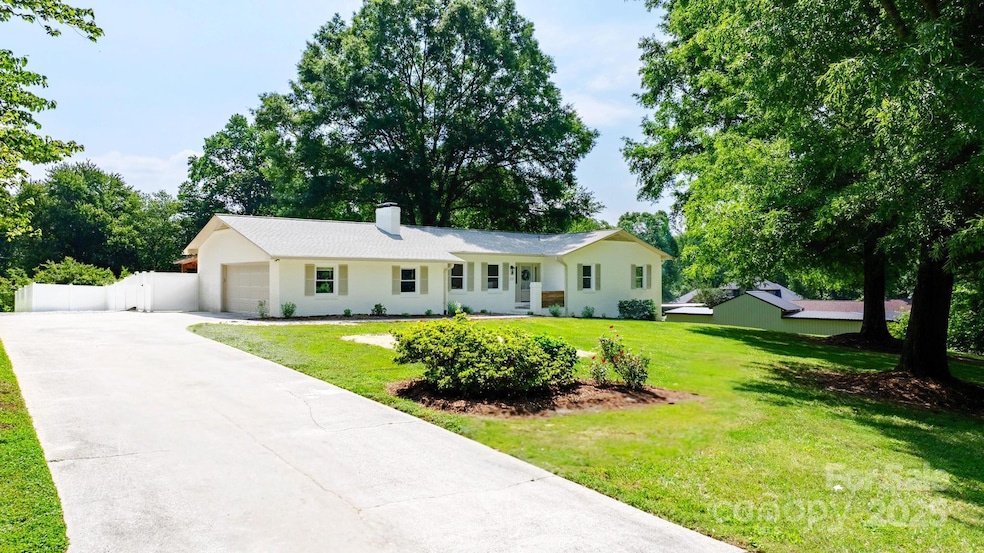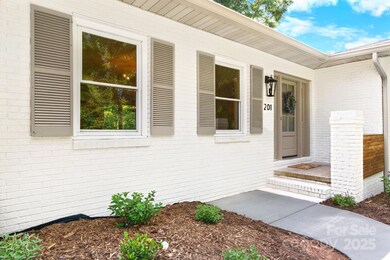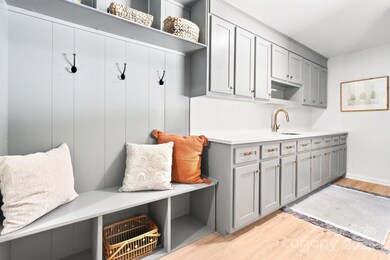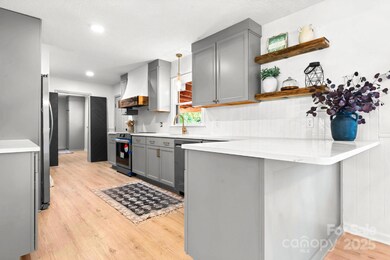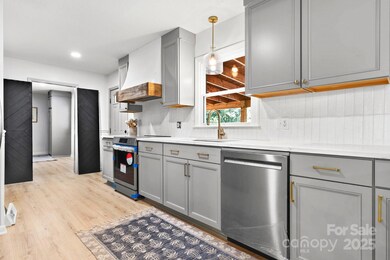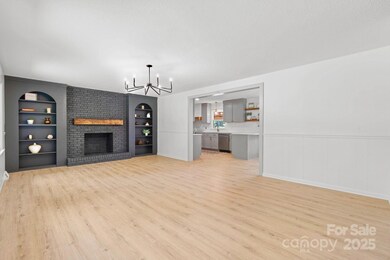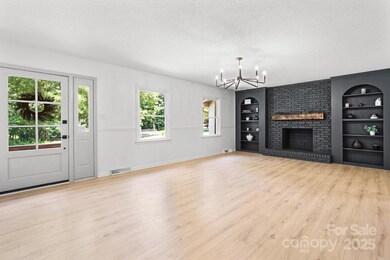
201 Forest Rd Taylorsville, NC 28681
Highlights
- Deck
- Enclosed patio or porch
- Laundry Room
- Ranch Style House
- 2 Car Attached Garage
- Tile Flooring
About This Home
As of July 2025Welcome to this exquisitely remodeled 3-bedroom, 3-bath ranch-style residence, with additional Bonus room nestled on a spacious lot in a well-established neighborhood minutes from Taylorsville. Boasting a brand-new roof, fresh paint, updated flooring, and modern lighting, this move-in ready gem offers the perfect synergy of comfort, convenience, and charm. Step inside to a spacious and welcoming layout that flows seamlessly into the kitchen, featuring new cabinets, stainless steel appliances, and quartz countertops. The oversized laundry room offers ample cabinet and countertop space, as well as a large drop station. The partially finished basement provides valuable additional space, including a large living area, bedroom, and full bathroom, as well as a spacious storage area. Recent updates include a new garage door, hot water heater, and roof, making this property a rare find. The partially fenced backyard and back deck area are ideal for entertaining. Schedule your viewing today!
Last Agent to Sell the Property
Buy Rite Realty, LLC Brokerage Email: kellyrectorrealtor@gmail.com Listed on: 06/06/2025
Home Details
Home Type
- Single Family
Est. Annual Taxes
- $2,231
Year Built
- Built in 1981
Lot Details
- Back Yard Fenced
Parking
- 2 Car Attached Garage
Home Design
- Ranch Style House
- Four Sided Brick Exterior Elevation
Interior Spaces
- Ceiling Fan
- Living Room with Fireplace
- Bonus Room with Fireplace
- Tile Flooring
- Laundry Room
Kitchen
- Convection Oven
- Electric Range
- Dishwasher
Bedrooms and Bathrooms
- 3 Main Level Bedrooms
- 3 Full Bathrooms
Finished Basement
- Walk-Out Basement
- Interior Basement Entry
- Basement Storage
Outdoor Features
- Deck
- Enclosed patio or porch
Schools
- Taylorsville Elementary School
- East Alexander Middle School
- Alexander Central High School
Utilities
- Central Heating and Cooling System
- Heat Pump System
- Community Well
- Septic Tank
- Cable TV Available
Community Details
- Forest Acres Subdivision
Listing and Financial Details
- Assessor Parcel Number 0010355
Ownership History
Purchase Details
Home Financials for this Owner
Home Financials are based on the most recent Mortgage that was taken out on this home.Purchase Details
Purchase Details
Purchase Details
Home Financials for this Owner
Home Financials are based on the most recent Mortgage that was taken out on this home.Similar Homes in the area
Home Values in the Area
Average Home Value in this Area
Purchase History
| Date | Type | Sale Price | Title Company |
|---|---|---|---|
| Warranty Deed | $470,000 | Investors Title | |
| Warranty Deed | $470,000 | Investors Title | |
| Special Warranty Deed | $248,400 | None Listed On Document | |
| Special Warranty Deed | $248,400 | None Listed On Document | |
| Interfamily Deed Transfer | -- | None Available | |
| Warranty Deed | $166,000 | None Available |
Mortgage History
| Date | Status | Loan Amount | Loan Type |
|---|---|---|---|
| Open | $446,500 | New Conventional | |
| Closed | $446,500 | New Conventional | |
| Previous Owner | $309,195 | FHA | |
| Previous Owner | $132,000 | New Conventional |
Property History
| Date | Event | Price | Change | Sq Ft Price |
|---|---|---|---|---|
| 07/15/2025 07/15/25 | Sold | $470,000 | -1.0% | $186 / Sq Ft |
| 06/06/2025 06/06/25 | For Sale | $474,900 | +50.8% | $188 / Sq Ft |
| 02/23/2022 02/23/22 | Sold | $314,900 | -1.6% | $125 / Sq Ft |
| 01/23/2022 01/23/22 | Pending | -- | -- | -- |
| 01/11/2022 01/11/22 | For Sale | $319,900 | -- | $127 / Sq Ft |
Tax History Compared to Growth
Tax History
| Year | Tax Paid | Tax Assessment Tax Assessment Total Assessment is a certain percentage of the fair market value that is determined by local assessors to be the total taxable value of land and additions on the property. | Land | Improvement |
|---|---|---|---|---|
| 2024 | $2,231 | $309,924 | $37,251 | $272,673 |
| 2023 | $2,603 | $309,924 | $37,251 | $272,673 |
| 2022 | $1,239 | $147,491 | $33,865 | $113,626 |
| 2021 | $1,239 | $147,491 | $33,865 | $113,626 |
| 2020 | $1,239 | $147,491 | $33,865 | $113,626 |
| 2019 | $1,239 | $147,491 | $33,865 | $113,626 |
| 2018 | $1,218 | $147,491 | $33,865 | $113,626 |
| 2017 | $1,218 | $147,491 | $33,865 | $113,626 |
| 2016 | $1,218 | $147,491 | $33,865 | $113,626 |
| 2015 | $1,218 | $147,491 | $33,865 | $113,626 |
| 2014 | $1,218 | $151,361 | $22,875 | $128,486 |
| 2012 | -- | $151,361 | $22,875 | $128,486 |
Agents Affiliated with this Home
-
Kelly Rector
K
Seller's Agent in 2025
Kelly Rector
Buy Rite Realty, LLC
(828) 310-3196
1 Total Sale
-
Tabitha Goforth

Buyer's Agent in 2025
Tabitha Goforth
EXP Realty LLC Mooresville
(828) 381-4127
186 Total Sales
-
Michelle Hartness

Seller's Agent in 2022
Michelle Hartness
Hartness Hometown Properties
(828) 320-5621
170 Total Sales
-
Jeff Wolfe
J
Buyer's Agent in 2022
Jeff Wolfe
Fathom Realty NC LLC
(704) 649-5416
69 Total Sales
Map
Source: Canopy MLS (Canopy Realtor® Association)
MLS Number: 4263989
APN: 0010355
- 118 Brett Will Ct
- 0 Jay Burke Rd Unit 23481837
- 0 Jay Burke Rd Unit 9 CAR4177863
- 0 Jay Burke Rd Unit 9 1153904
- 0 Robertson Dr Unit 17 CAR4177899
- 0 Robertson Dr Unit 16 CAR4177896
- 0 Robertson Dr Unit 15 CAR4177891
- 0 Robertson Dr Unit 46 CAR4177877
- 0 Robertson Dr Unit 42 CAR4177875
- 0 Robertson Dr Unit 18 CAR4177868
- 0 Robertson Dr Unit 17 1153990
- 0 Robertson Dr Unit 15 1153988
- 0 Robertson Dr Unit 16 1153989
- 0 Robertson Dr Unit 42 1153980
- 0 Robertson Dr Unit 46 1153975
- 0 Robertson Dr Unit 18 1153970
- TBD Princeton Forest Dr
- 00 Linneys Mountain Rd
- 60 Shadowwood Dr
- 000 Black Oak Ridge Rd
