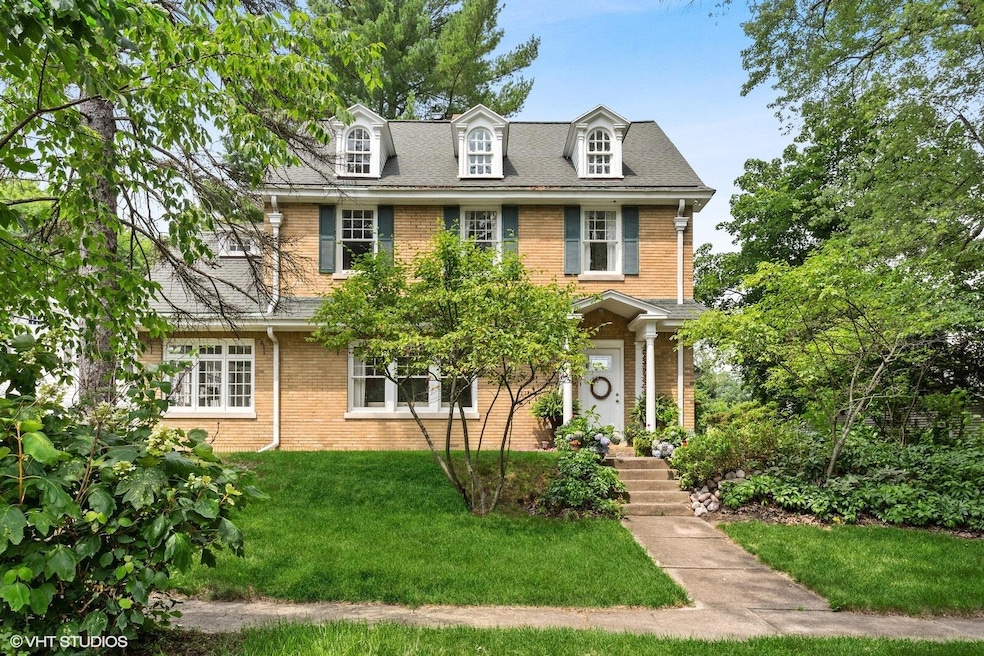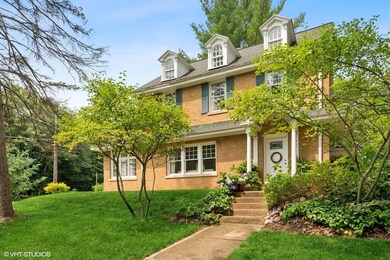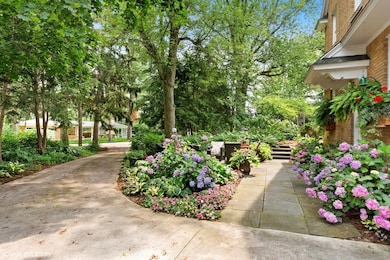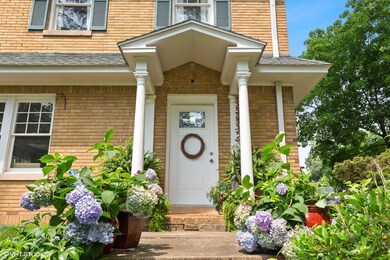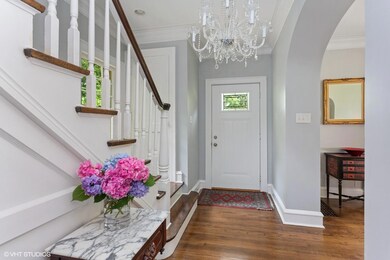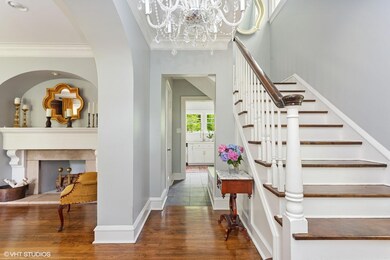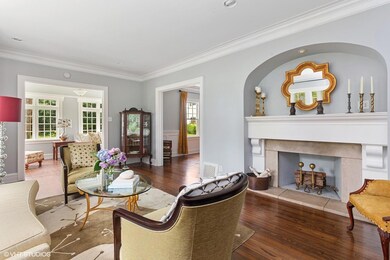
201 Friendship Trail Michigan City, IN 46360
Highlights
- Views of Trees
- Wood Flooring
- No HOA
- Wooded Lot
- Corner Lot
- 2 Car Attached Garage
About This Home
As of September 2024This historic 4 BR, 3.5 BA home is in the heart of Pottawattomie Park right by Pottawattomie Country Club. Its a rare opportunity to own part of Michigan City's history, updated to perfection with all the old details kept intact for an authentic 1900s feel. There's a relaxing sun room, wonderful living room, large dining room, darling kitchen with honed marble counters. Upstairs you'll find 3 bedrooms, one being the main w/ an ensuite bathroom,another with stunning arch details that take you back in time. The floors are inlayed with intricate details and stunning built-ins throughout. The loft is a splendid surprise that offers a full bathroom and a huge space with lots of room to relax and enjoy. The basement is unfinished but is a great clean space full of opportunities. This home is sitting on a corner lot with stunning landscaping.Being only a 5 minute drive to beach, an hour drive to Chicago, minutes to the Friendship Gardens, & a quick walk to the fast track train to Chicago.
Last Agent to Sell the Property
Coldwell Banker Realty License #RB18002146 Listed on: 06/11/2024

Home Details
Home Type
- Single Family
Est. Annual Taxes
- $3,553
Year Built
- Built in 1925 | Remodeled
Lot Details
- 0.29 Acre Lot
- Lot Dimensions are 92x137
- Landscaped
- Corner Lot
- Wooded Lot
Parking
- 2 Car Attached Garage
- Garage Door Opener
Property Views
- Trees
- Garden
- Neighborhood
Home Design
- Brick Foundation
Interior Spaces
- 3,132 Sq Ft Home
- 3-Story Property
- Great Room with Fireplace
- Living Room with Fireplace
- Basement
- Laundry in Basement
Kitchen
- Oven
- Range Hood
- Dishwasher
Flooring
- Wood
- Carpet
- Tile
Bedrooms and Bathrooms
- 4 Bedrooms
Laundry
- Dryer
- Washer
Outdoor Features
- Patio
Schools
- Michigan City High School
Utilities
- Forced Air Heating and Cooling System
- Hot Water Heating System
- Heating System Uses Natural Gas
Community Details
- No Home Owners Association
- Pottawattomie Park Subdivision
Listing and Financial Details
- Assessor Parcel Number 46-01-27-178-019.000-069
Ownership History
Purchase Details
Home Financials for this Owner
Home Financials are based on the most recent Mortgage that was taken out on this home.Purchase Details
Purchase Details
Home Financials for this Owner
Home Financials are based on the most recent Mortgage that was taken out on this home.Purchase Details
Purchase Details
Home Financials for this Owner
Home Financials are based on the most recent Mortgage that was taken out on this home.Similar Homes in Michigan City, IN
Home Values in the Area
Average Home Value in this Area
Purchase History
| Date | Type | Sale Price | Title Company |
|---|---|---|---|
| Warranty Deed | $410,000 | None Listed On Document | |
| Interfamily Deed Transfer | -- | None Available | |
| Special Warranty Deed | $227,000 | None Available | |
| Sheriffs Deed | $150,000 | None Available | |
| Warranty Deed | -- | Ticor Title Insurance Co |
Mortgage History
| Date | Status | Loan Amount | Loan Type |
|---|---|---|---|
| Previous Owner | $246,000 | New Conventional | |
| Previous Owner | $299,000 | Fannie Mae Freddie Mac |
Property History
| Date | Event | Price | Change | Sq Ft Price |
|---|---|---|---|---|
| 09/27/2024 09/27/24 | Sold | $410,000 | -8.7% | $131 / Sq Ft |
| 08/05/2024 08/05/24 | Price Changed | $449,000 | -2.2% | $143 / Sq Ft |
| 07/20/2024 07/20/24 | Price Changed | $459,000 | -2.1% | $147 / Sq Ft |
| 07/08/2024 07/08/24 | Price Changed | $469,000 | -6.0% | $150 / Sq Ft |
| 06/11/2024 06/11/24 | For Sale | $499,000 | +119.8% | $159 / Sq Ft |
| 08/24/2018 08/24/18 | Sold | $227,000 | 0.0% | $72 / Sq Ft |
| 08/06/2018 08/06/18 | Pending | -- | -- | -- |
| 07/24/2018 07/24/18 | For Sale | $227,000 | -- | $72 / Sq Ft |
Tax History Compared to Growth
Tax History
| Year | Tax Paid | Tax Assessment Tax Assessment Total Assessment is a certain percentage of the fair market value that is determined by local assessors to be the total taxable value of land and additions on the property. | Land | Improvement |
|---|---|---|---|---|
| 2024 | $3,553 | $354,400 | $30,900 | $323,500 |
| 2023 | $3,481 | $348,100 | $30,900 | $317,200 |
| 2022 | $5,994 | $299,700 | $30,900 | $268,800 |
| 2021 | $2,052 | $205,200 | $30,900 | $174,300 |
| 2020 | $1,912 | $205,200 | $30,900 | $174,300 |
| 2019 | $1,760 | $171,200 | $24,800 | $146,400 |
| 2018 | $1,377 | $132,900 | $20,300 | $112,600 |
| 2017 | $3,004 | $147,800 | $17,800 | $130,000 |
| 2016 | $2,886 | $141,900 | $14,800 | $127,100 |
| 2014 | $2,902 | $145,100 | $21,100 | $124,000 |
Agents Affiliated with this Home
-
Helen Stapleton

Seller's Agent in 2024
Helen Stapleton
Coldwell Banker Realty
(312) 520-3552
49 Total Sales
-
Line Mullins

Seller Co-Listing Agent in 2024
Line Mullins
Coldwell Banker Realty
(708) 790-3676
201 Total Sales
-
Jason Lynn
J
Buyer's Agent in 2024
Jason Lynn
Realty Executives
(219) 252-5294
96 Total Sales
-
David Whitehead

Seller's Agent in 2018
David Whitehead
RE/MAX
(219) 793-4416
149 Total Sales
Map
Source: Northwest Indiana Association of REALTORS®
MLS Number: 805138
APN: 46-01-27-178-019.000-069
- 1315 Springland Ave
- 216 Friendship Trail
- 616 Grand Ave
- 806 Liberty Trail
- 805 Liberty Trail
- 624 Pleasant Ave
- 516 Ridgeland Ave
- 202 Jackpine Dr
- 523 Grace St
- 216 N Calumet Ave
- 202 N Calumet Ave
- 616 Hobart St
- 125 N Calumet Ave
- 0 S Woodland Ave
- 1617 E Michigan Blvd
- 126 Dewey St
- 202 Butler St
- 227 Short St
- 111 Grove St
- 812 Washington Park Blvd
